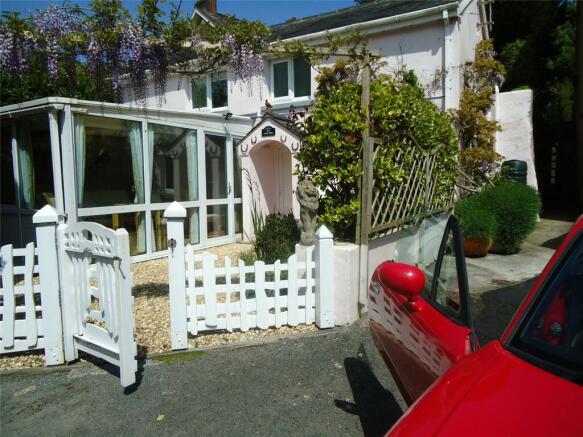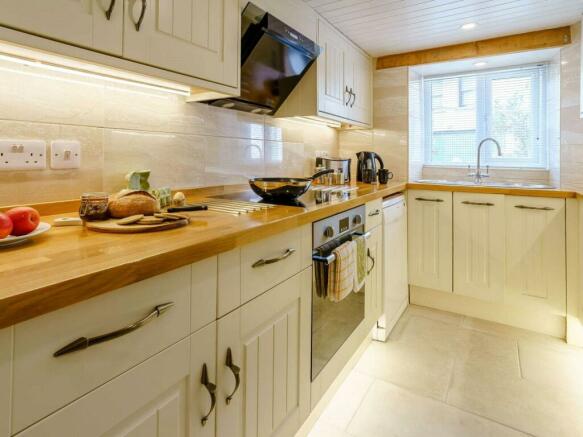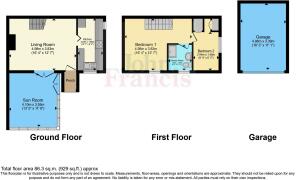Old Coach House, The Norton, Tenby, Pembrokeshire, SA70

- PROPERTY TYPE
Detached
- BEDROOMS
2
- BATHROOMS
1
- SIZE
Ask agent
- TENUREDescribes how you own a property. There are different types of tenure - freehold, leasehold, and commonhold.Read more about tenure in our glossary page.
Freehold
Key features
- Beautifully Presented Character Cottage
- Garden and Garage
- Walk To Beach and Shops
- Tranquil Location
- Sympathetically Restored
Description
Porch
A pretty slate roofed porch with sensor directional task/security light leads to double glazed door giving access to
Living Room
4.98m x 3.84m
Tiled floor, exposed timber beams, radiator x 2, feature wall with a bespoke stone-art-recess and user friendly state of art wood burning cassette fire, braced and latched door to stairs, double glazed french doors to sun room, braced and latched door to
Kitchen
3.84m x 1.88m
A range of cottage style cream wall and base units with oak worktop and fitted with a range of modern appliances including ceramic hob with extractor over and integrated oven under, automatic washer/dryer, dishwasher and seperate fridge/freezer corner unit together with a round bowled sink and drainer. With tiled floor, radiator, inset ceiling lights, feature floor lighting, worktop task lighting, double glazed window to side and further double glazed window to fore overlooking the the pretty garden.
Sun Room
4.1m x 3.56m
Double glazed double French doors lead to sun room with tiled floor, exposed timber beams, radiator, ceiling light, Double glazed on two walls overlooking the garden with a double glazed door leading into the garden. The ceiling has been insulated resulting in warmth and some sun shade.
1st Floor Landing
Carpeted stairs lead to the 1st floor landing with radiator, access to loft space, latched and braced doors to second bedroom and shower room, the gallery landing space leads to main bedroom
Bedroom 1
4.98m x 3.84m
A charming double bedroom with open aspect to the half landing/stairwell, timber painted floor, exposed timber ceiling beams with festoon drapery to the roof space, wall light x 3, radiator, ceiling light, double glazed window to the front.
Bedroom 2
2.84m x 1.88m
Fitted carpet, radiator, pitched ceiling with exposed timber beams, double glazed window to the side, wall light plus down lighting to the fitted spaces. Fitted wardrobes with the central heating boiler discreetly accessed behind one of the fitted louvre doors. This room is a single bedroom but has the height for bunk beds without compromise if desired.
Shower Room
1.9m x 1.8m
Tiled floor, exposed timber ceiling beam, heated towel rail, obscure double glazed window to front. the recently installed walk in shower has an enclosed glass door and "frameless" side panel with a newly fitted fused power shower. There is a close coupled W.C. and fitted base cupboard alongside the pedestal wash hand basin with mirrored wall cabinet above with wall lights to either side.Chrome bathroom fittings inc wall towel ring, loo roll and glass holders. Pull fused power shower switch and fused extractor switch upon the landing.
Externally
The Old Coach House has its own outside space with with outside ligting and outside power points. There are raised beds to the front garden area and also alongside the side aspect of the property affording a secluded sitting area with mature planting and the ground is hard landscaped. the garden area is accessed through a pedestrian gate within a white picket fence aiding the privacy of the property within its Mews setting.
Garage
The leasehold garage is held within a seperate development within the Mews. It is the first garage and is located nearest the entrance to the Mews and hence is the most accessible. It has an up and over metal door and ceiling light and double power points. It is connected to the freehold deeds of the Old Coach House and it may not be sold seperately from the cottage thereby affording a most valued facility.
Services
We are advised all mains services are connected to the property. Council Tax Band D.
Additional Information
The curent owner has thoughtfully restored this property retaining its unique character adding quality fixtures and fittings for modern living. The property benefits from complete rewiring, and a new boiler which powers gas central heating throughout, new kitchen plumbing, appliances and showering facilities. Fixtures and Fittings are available by seperate negotiation. The property has a 6 year letting history, further details available via seperate negotiation.
Brochures
Particulars- COUNCIL TAXA payment made to your local authority in order to pay for local services like schools, libraries, and refuse collection. The amount you pay depends on the value of the property.Read more about council Tax in our glossary page.
- Band: D
- PARKINGDetails of how and where vehicles can be parked, and any associated costs.Read more about parking in our glossary page.
- Yes
- GARDENA property has access to an outdoor space, which could be private or shared.
- Yes
- ACCESSIBILITYHow a property has been adapted to meet the needs of vulnerable or disabled individuals.Read more about accessibility in our glossary page.
- Ask agent
Old Coach House, The Norton, Tenby, Pembrokeshire, SA70
Add an important place to see how long it'd take to get there from our property listings.
__mins driving to your place
Explore area BETA
Tenby
Get to know this area with AI-generated guides about local green spaces, transport links, restaurants and more.
Your mortgage
Notes
Staying secure when looking for property
Ensure you're up to date with our latest advice on how to avoid fraud or scams when looking for property online.
Visit our security centre to find out moreDisclaimer - Property reference TEB210301. The information displayed about this property comprises a property advertisement. Rightmove.co.uk makes no warranty as to the accuracy or completeness of the advertisement or any linked or associated information, and Rightmove has no control over the content. This property advertisement does not constitute property particulars. The information is provided and maintained by John Francis, Tenby. Please contact the selling agent or developer directly to obtain any information which may be available under the terms of The Energy Performance of Buildings (Certificates and Inspections) (England and Wales) Regulations 2007 or the Home Report if in relation to a residential property in Scotland.
*This is the average speed from the provider with the fastest broadband package available at this postcode. The average speed displayed is based on the download speeds of at least 50% of customers at peak time (8pm to 10pm). Fibre/cable services at the postcode are subject to availability and may differ between properties within a postcode. Speeds can be affected by a range of technical and environmental factors. The speed at the property may be lower than that listed above. You can check the estimated speed and confirm availability to a property prior to purchasing on the broadband provider's website. Providers may increase charges. The information is provided and maintained by Decision Technologies Limited. **This is indicative only and based on a 2-person household with multiple devices and simultaneous usage. Broadband performance is affected by multiple factors including number of occupants and devices, simultaneous usage, router range etc. For more information speak to your broadband provider.
Map data ©OpenStreetMap contributors.







