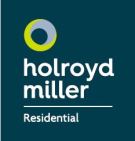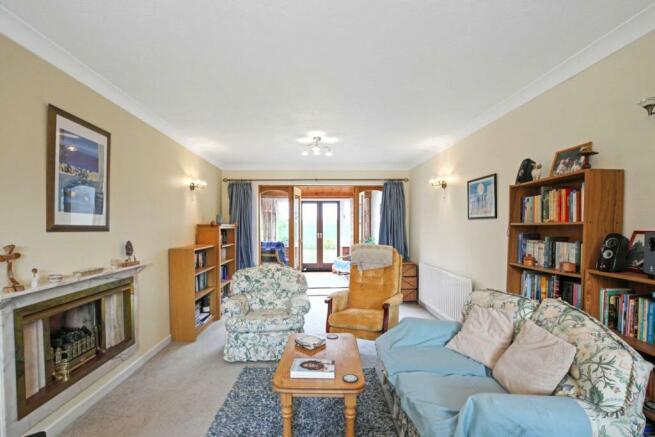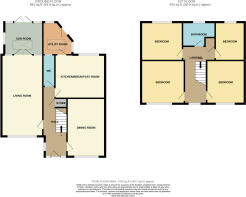Ingswell Drive, Notton, Wakefield, West Yorkshire, WF4

- PROPERTY TYPE
Detached
- BEDROOMS
4
- BATHROOMS
1
- SIZE
Ask agent
- TENUREDescribes how you own a property. There are different types of tenure - freehold, leasehold, and commonhold.Read more about tenure in our glossary page.
Freehold
Key features
- Attractive Modern Detached Family Home
- Four Bedrooms
- Three Reception Rooms
- Double Garage
- Outstanding Countryside Views
- Viewing Essential
- Council Tax Band F
Description
Holroyd Miller have pleasure in offering for sale this well proportioned modern four bedroom detached family home together with detached double garage occupying an enviable cul de sac position backing onto open fields. Located within the heart of this popular village south of Wakefield city centre, the well-proportioned accommodation boasts gas fired central heating and UPVC double glazing. Comprises; entrance reception hallway with open staircase, storage cupboard, cloakroom/wc, through lounge with feature fireplace with French doors leading through to delightful sun lounge making the most of the views, formal dining room, good sized breakfast kitchen with utility room extension. To the first floor, four good sized bedrooms, three having fitted wardrobes, house bathroom furnished with modern white suite with shower over bath. Outside, generous gardens to both front and rear with block paved driveway providing ample off street parking leading to detached double garage. To the rear, mainly laid to lawn garden making the most of the countryside views. Notton continues to be popular village with numerous countryside walks towards Newmillerdam and Walton, for those travelling further afield, easy access to the M1/M62 motorway network, close to either Wakefield Westgate or Kirkgate train station for those commuting to London or Edinburgh. Viewing Essential.
Entrance Reception Hallway
With glazed entrance door, double glazed windows, storage cupboard, single panel radiator, open staircase.
Cloakroom
Having wash hand basin set in vanity unit, low flush w/c, double glazed window, heated towel rail, laminate wood flooring.
Through Lounge
6.78m x 3.4m
A light and airy room with double glazed bow window to the front, feature wall mounted marble fire surround and hearth with gas point for fire, four wall light points, two single panel raditors, French doors leading through to...
Sun Lounge
3.16m x 2.71m
With double glazed windows and Velux roof lights making this a light and airy room with French doors leading onto the rear garden making the most of the stunning countryside views, parquet flooring, double panel radiator.
Breakfast Kitchen
4.18m x 3.59m
Fitted with a matching range of oak trim wall and base units, worktop areas, stainless steel sink unit, single drainer, plumbing for dishwasher, electric oven with extractor hood over, tiling between the worktops and wall units, central heating boiler, double glazed window making the most the views, single panel radiator.
Utility Room Extension
2.49m x 2.88m
With double glazed Velux roof light, windows overlooking the rear garden and beyond, fitted with a matching range of high gloss white fronted base units, worktop areas, plumbing for automatic washing machine, stainless steel sink unit, single drainer with mixer tap unit, single panel radiator.
Formal Dining Room
3.19m x 4.85m
Situated to the front of the property with double glazed window, two wall light points, single panel radiator, serving hatch to the kitchen.
Stairs lead to...
First Floor Landing
With airing/cylinder cupboard, double glazed window and access to part boarded loft.
Bedroom to Rear
3.03m x 2.49m
With double glazed window making the most of the views, telephone point, single panel radiator, currently used as an office.
House Bathroom
Furnished with modern white suite with "P" shaped panelled bath with shower over and shower screen, wash hand basin set in vanity unit, low flush w/c, tiling, wet wall, downlighting to the ceiling, double glazed window, chrome heated towel rail.
Bedroom to Rear
3.06m x 3.39m
With double glazed window making the most of the views, fitted mirrored wardrobe, central heating radiator.
Bedroom to Front
3.6m x 3.59m
With two sets of fitted wardrobes, double glazed window, single panel radiator.
Bedroom to Front
3.68m x 3.22m
Having fitted mirrored wardrobes, double glazed window, single panel raditor.
Outside
Neat lawned garden area to the front with flowering borders, mature trees and shrubs, attractive block paved driveway to the side provides ample off street parking and leads to detached double garage with up and over door. To the rear, paved patio area with further lawn garden making the most of the countryside views.
Brochures
Particulars- COUNCIL TAXA payment made to your local authority in order to pay for local services like schools, libraries, and refuse collection. The amount you pay depends on the value of the property.Read more about council Tax in our glossary page.
- Band: F
- PARKINGDetails of how and where vehicles can be parked, and any associated costs.Read more about parking in our glossary page.
- Yes
- GARDENA property has access to an outdoor space, which could be private or shared.
- Yes
- ACCESSIBILITYHow a property has been adapted to meet the needs of vulnerable or disabled individuals.Read more about accessibility in our glossary page.
- Ask agent
Ingswell Drive, Notton, Wakefield, West Yorkshire, WF4
Add an important place to see how long it'd take to get there from our property listings.
__mins driving to your place
Get an instant, personalised result:
- Show sellers you’re serious
- Secure viewings faster with agents
- No impact on your credit score
Your mortgage
Notes
Staying secure when looking for property
Ensure you're up to date with our latest advice on how to avoid fraud or scams when looking for property online.
Visit our security centre to find out moreDisclaimer - Property reference RPT210247. The information displayed about this property comprises a property advertisement. Rightmove.co.uk makes no warranty as to the accuracy or completeness of the advertisement or any linked or associated information, and Rightmove has no control over the content. This property advertisement does not constitute property particulars. The information is provided and maintained by Holroyd Miller, Wakefield. Please contact the selling agent or developer directly to obtain any information which may be available under the terms of The Energy Performance of Buildings (Certificates and Inspections) (England and Wales) Regulations 2007 or the Home Report if in relation to a residential property in Scotland.
*This is the average speed from the provider with the fastest broadband package available at this postcode. The average speed displayed is based on the download speeds of at least 50% of customers at peak time (8pm to 10pm). Fibre/cable services at the postcode are subject to availability and may differ between properties within a postcode. Speeds can be affected by a range of technical and environmental factors. The speed at the property may be lower than that listed above. You can check the estimated speed and confirm availability to a property prior to purchasing on the broadband provider's website. Providers may increase charges. The information is provided and maintained by Decision Technologies Limited. **This is indicative only and based on a 2-person household with multiple devices and simultaneous usage. Broadband performance is affected by multiple factors including number of occupants and devices, simultaneous usage, router range etc. For more information speak to your broadband provider.
Map data ©OpenStreetMap contributors.







