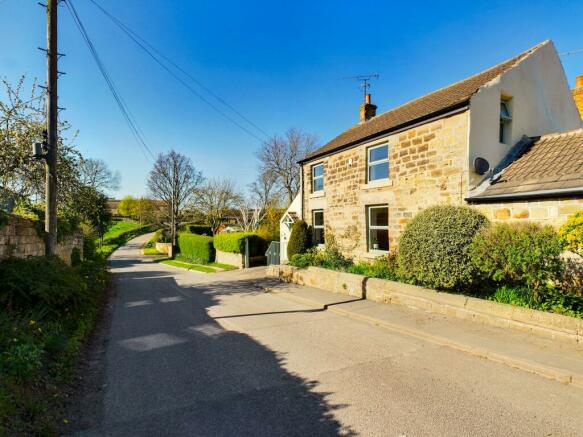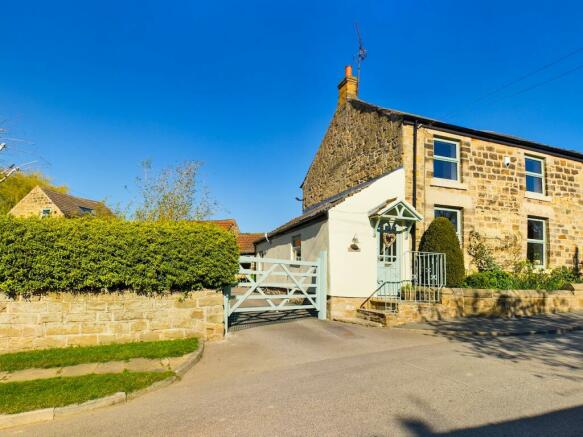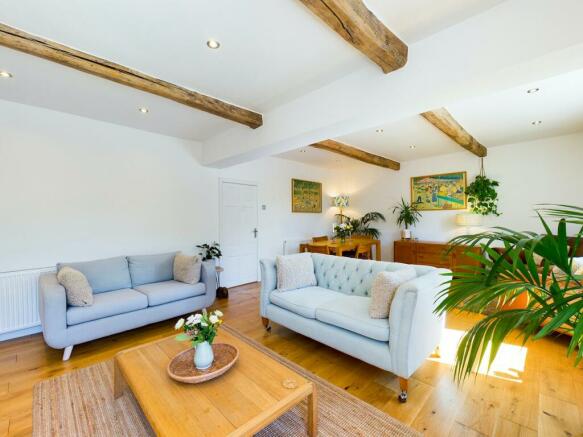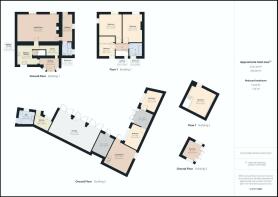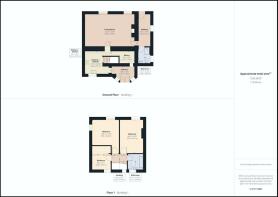Hall Brig, Doncaster, DN5

- PROPERTY TYPE
Detached
- BEDROOMS
3
- BATHROOMS
2
- SIZE
Ask agent
- TENUREDescribes how you own a property. There are different types of tenure - freehold, leasehold, and commonhold.Read more about tenure in our glossary page.
Freehold
Key features
- extensive outbuildings
- character period cottage
- sought after village location
- private mature gardens
- triple garage
- close-to-local-amenities
- double glazed windows
- extensively modernized
- quite location
- excellent transport links
Description
This delightful detached character cottage offers flexible living throughout with extensive outbuildings on a 0.2 acre site in Clayton with Frickley, a small rural village in the Metropolitan District of Doncaster.
Hall Bank Cottage has been extensively modernised by the present owners to include double glazed and velux windows, doors, fitted kitchen,bathrooms, boilers and radiators and engineered oak floors.
The entire property has been damp proofed and replastered. The exterior has been re-rendered and painted with new guttering,
The outbuildings are currently used to accomodate bedrooms, living spaces, a washroom and freezer room. There is a large driveway with an extensive garage space currently used as a gym and storage areas.
The large private plot is divided into a front lawned garden with flower beds, a pond, a well, a greenhouse, a garden shed and a small allotment.
The rear garden is divided to a formal area, lawn, water feature, patio (with power) and pergola incorporating a pizza oven with chimney. There is a sun room which has power, light and storage heater. Both gardens have a large variety of well established plants, shrubs and trees.
The House - first floor
Rear porch/ hallway (10'9" x 6' 4" /3.29 x 1.94m) Boiler (serving the main house).
Kitchen (11' 3" x 10' 10"/3.43 x 3.31m) with a range of units from Wren Kitchens including Belfast sink, Ilve range cooker with gas hob, electric fan oven and extractor fan. Oak engineered flooring. Velux window.
Pantry (7'0" x 5'9"/2.15 x 1.76m) range of original shelves and Wren kitchen units including integral fridge. Oak engineered flooring.
Living room (23' 2" x 15' 0"/7.08 x 4.59m) large open plan living room with exposed original beams and open fire. Oak engineered flooring.
Front Hallway/Office (6'0' x 15'1"/1.84 x 4.61m) Oak engineered flooring. Velux window. Front door access.
Downstairs Bathroom (5'11"x7'9"/1.83 x 2.38m) shower, sink and toilet.
Upstairs
Stairs and landing - carpeted.
Family bathroom (6'11" x 6'10"/2.11 x 2.08m) roll top bath, sink, toilet, shaker-style panelling and shelving.
Bedroom one (10'8" x 15'5"/3.26 x 4.72m) Oak engineered flooring. Fitted wardrobes.
Bedroom two (12'6" x 11' 10"/3.81 x 3.62m) Hand painted mural. Oak engineered flooring.
Bedroom three (8'5" x 7' 1"/2.58 x 2.16m) Extended bedroom with raised bed space. Carpeted.
Outbuildings
Washroom with toilet and sink. Plumbing for washing machine (9'0" x 7'5"/ 2.75 x 2.28m) Radiator.
Freezer room (8'5" x 6'9"/2.59 x 2.08m) Radiator.
Triple garage (25'5" x 12' 9"/7.76 x 3.90m) with power and light which has been sub-divided into a large, purpose built, insulated and damp proofed fitness suite and secure bike store.
Toolroom (7'11" x 11' 6'/2.43 X 3.51m) with light.
The Stable
Ground floor (14'2" x 14'2"/4.34 x 4.33m) currently used as a living room. Radiator.
First floor (14'5" x 14'2"/4.41x 4.33m) currently used as a bedroom and work room. Two velux windows. Radiator. A newly installed boiler (serving all outbuildings).
Three further rooms
Room 1 (8'6" x 9' 9"/2.59 x 2.98m) currently used as a bedroom. Radiator.
Room 2 (9'1" x 8'7"/2.79 x 2.64m) currently used as a library space. Double glazed patio doors and windows. Radiator.
Room 3 (8'8" x 11'9'/2.66 x 3.60m) currently used as a sitting room/bedroom. Radiator.
A wi-fi booster from the main router in the house means all outbuildings have internet access.
In rear garden
Sunroom (7'8" x 9'7"/2.35 x 2.94m) with power, light and storage heater.
Tenure: Freehold
Council Tax: D
Council TaxA payment made to your local authority in order to pay for local services like schools, libraries, and refuse collection. The amount you pay depends on the value of the property.Read more about council tax in our glossary page.
Ask agent
Hall Brig, Doncaster, DN5
NEAREST STATIONS
Distances are straight line measurements from the centre of the postcode- Thurnscoe Station1.4 miles
- Moorthorpe Station2.1 miles
- Goldthorpe Station2.2 miles
About the agent
About us
Strike is changing what it means to be an estate agent. For too long, selling your home has meant high fees and pointless jargon. So we’re turning the industry on its head. We’re making selling simple, transparent, and free.
We’re giving customers that you’re-in-the-boss feeling, that confirm-a-viewing-in-a-tap feeling, and that sell-your-home-for-free feeling.
We offer a full estate agency service for free. By combining technology and local expertise, we’ve
Notes
Staying secure when looking for property
Ensure you're up to date with our latest advice on how to avoid fraud or scams when looking for property online.
Visit our security centre to find out moreDisclaimer - Property reference HSS278892. The information displayed about this property comprises a property advertisement. Rightmove.co.uk makes no warranty as to the accuracy or completeness of the advertisement or any linked or associated information, and Rightmove has no control over the content. This property advertisement does not constitute property particulars. The information is provided and maintained by Strike, Yorkshire. Please contact the selling agent or developer directly to obtain any information which may be available under the terms of The Energy Performance of Buildings (Certificates and Inspections) (England and Wales) Regulations 2007 or the Home Report if in relation to a residential property in Scotland.
*This is the average speed from the provider with the fastest broadband package available at this postcode. The average speed displayed is based on the download speeds of at least 50% of customers at peak time (8pm to 10pm). Fibre/cable services at the postcode are subject to availability and may differ between properties within a postcode. Speeds can be affected by a range of technical and environmental factors. The speed at the property may be lower than that listed above. You can check the estimated speed and confirm availability to a property prior to purchasing on the broadband provider's website. Providers may increase charges. The information is provided and maintained by Decision Technologies Limited.
**This is indicative only and based on a 2-person household with multiple devices and simultaneous usage. Broadband performance is affected by multiple factors including number of occupants and devices, simultaneous usage, router range etc. For more information speak to your broadband provider.
Map data ©OpenStreetMap contributors.
