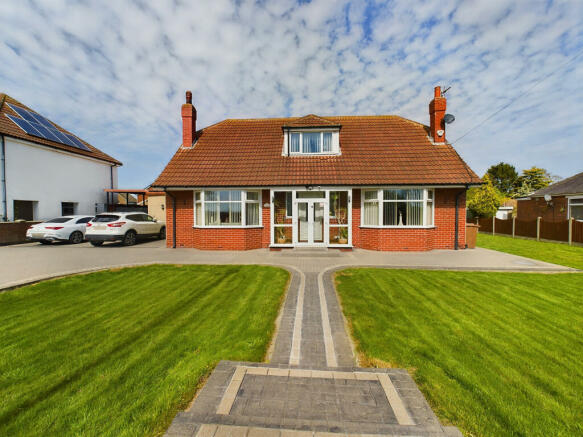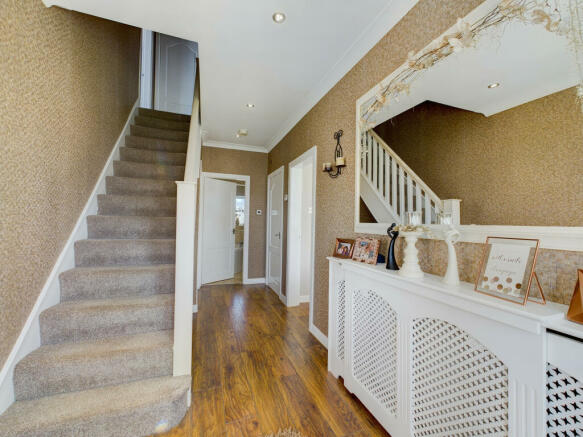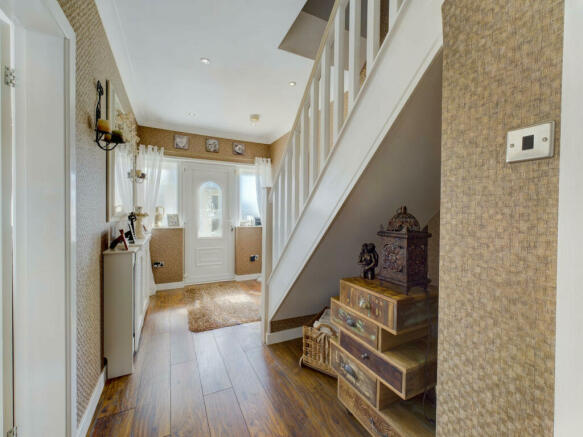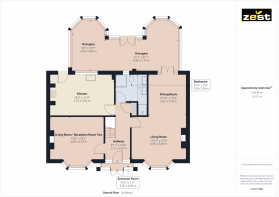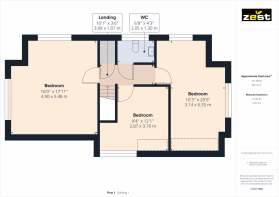
Main Road, Yorkshire, HU11

- PROPERTY TYPE
Detached
- BEDROOMS
3
- BATHROOMS
1
- SIZE
Ask agent
- TENUREDescribes how you own a property. There are different types of tenure - freehold, leasehold, and commonhold.Read more about tenure in our glossary page.
Freehold
Key features
- Immediate Viewing Essential
- Sought After Bilton Location
- 3 Double Bedrooms
- Private Driveway with Ample Off Road Parking
- A Substantial Enclosed Rear Garden
- Workshop which is currently run as a business
- A bar/Games Room
- A beautiful resin patio area
- A Detached Double Fronted House
- 4 Piece Bathroom Suite
Description
Zest are delighted to offer this exceptionally impressive detached family home to the sales market. This beautiful double fronted detached home stands in extensive grounds on Main Road, Bilton offering parking for multiple vehicles with an exceptional rear garden and patio area ideal for Al-fresco dining during the summer months. If you are looking for a forever home with style in abundance that will be the envy of your family and friends then you simply must view this property immediately.
The current owners have enjoyed this family home for over 20 years making many memories and now it could be your turn. Over the years the property has undergone extensive refurbishments making this property beautiful and ready to move into. The property has a workshop where the current owner has run a successful business from and there is a bar and games room where you can entertain your friends and family at any time of the year.
The property briefly comprises: an entrance porch, a beautiful entrance hall, a lounge leading to the dining room, a substantial orangery, a second sitting room/reception room, a dining kitchen, a family bathroom and to the first floor three double bedrooms and a WC/cloakroom. Externally the property has well established and extensive gardens, a range of outbuildings and an extensive driveway providing ample off road parking.
We advise IMMEDIATE VIEWING!!
Council Tax Band F
Entrance Porch
With double uPVC entrance doors, laminate flooring and a uPVC entrance doors leading to ....
Entrance Hall
A beautiful and naturally light entrance hall with engineered laminate flooring, a uPVC entrance door with 2 uPVC side panels, a radiator, built-in storage cupboard, carpeted stairs leading to the first floor and spotlights to ceiling.
Lounge
A beautiful lounge with engineered laminate flooring, a uPVC double glazed bay window to the front elevation, a feature split face tiled wall incorporating a modern inset gas fire, a radiator, spotlights to the ceiling and open plan to the.....
Dining Room
Open plan from the lounge with engineered laminate flooring, radiator, spotlights to ceiling and uPVC French doors leading to....
Orangery
This orangery certainly has the WOW factor, with fantastic views of the rear garden and providing a fantastic additional entertaining space. The orangery has laminate flooring, spotlights to ceiling, radiator and uPVC French doors leading to the beautiful resin patio area.
Reception Room 2/ Sitting Room
A lovely naturally light second reception room with engineered laminate flooring, a uPVC double glazed bay window to the front elevation, a feature marble fireplace with gas fire, a radiator and spotlights to the ceiling.
Dining Kitchen
A lovely dining kitchen with an oak shaker style kitchen with a range of wall, base and drawer cabinets with contrasting work surfaces over with matching up stands, a black ceramic one-and-a-half bowl sink with mixer tap over, space for a range cooker with extractor hood over, integrated dishwasher, two integrated washer/dryers, space for an American style fridge freezer, a radiator, a uPVC window to the rear elevation, a uPVC rear entrance door, tiling to the flooring and spotlights to the ceiling.
Family Bathroom
A four piece bathroom suite comprising a panelled corner bath, shower enclosure, back-to-wall WC, hand wash basin set on vanity unit, tiling to the walls and flooring, panelling to the ceiling with inset spotlights, a heated towel rail and a uPVC window to the rear elevation.
Landing
With carpeted flooring, a radiator, a built-in storage cupboard and spotlights to the ceiling.
Bedroom One
An impressive master bedroom with laminate flooring, a radiator, 2 x uPVC windows one to the side and one to rear elevation, spotlights to ceiling and an array of fitted furniture including fitted wardrobes, drawers and bedside cabinets providing ample storage.
Bedroom Two
A spacious double bedroom with laminate flooring, a radiator, 2 x uPVC windows one to the side and one to the rear elevation and spotlights to the ceiling.
Bedroom Three
A double bedroom with a uPVC window to the front elevation, a radiator and spotlights to the ceiling.
WC
With tile effect laminate flooring, low-level WC, a pedestal hand wash basin, partial tiling to the walls, a heated towel rail, spot lights to the ceiling and a uPVC window to the rear elevation.
Side and Rear Gardens
To the rear of the property there is an extensive and well established garden. The rear garden has a beautiful resin patio area with a brick seating area and fire pit and beyond this is a huge expanse of lawn with a planted border at the bottom of the garden, timber fencing forms the rear boundary and to the side of the property there is a lawn with an array of well established trees.
Bar/Games Room
A fantastic addition to the property is the fully kitted-out party room with a fitted bar, feature lighting and power and its own WC. This room is ideal for entertaining guests and you will be the envy of your family and friends.
Workshop
The current owner has operated his own business for a number of years from the workshop and could provide the new owner with a similar opportunity.
Brick Built Storage
With two separate storage areas which are accessed through uPVC entrance doors.
Front of Property
To the front of the property is a block pave driveway offering ample off-road parking. The front of the property is mainly laid to lawn with a pedestrian block paved pathway leading to the front of the property. The boundary is formed with timber fencing and a pedestrian timber gate.
Energy performance certificate - ask agent
Council TaxA payment made to your local authority in order to pay for local services like schools, libraries, and refuse collection. The amount you pay depends on the value of the property.Read more about council tax in our glossary page.
Ask agent
Main Road, Yorkshire, HU11
NEAREST STATIONS
Distances are straight line measurements from the centre of the postcode- Hull Station5.2 miles
About the agent
Welcome to Zest!
Refreshing your opinion of estate agents.
Our transparent fixed sales fees set us aside from the competition, offering full Estate Agency Service for a fixed fee regardless of the value of your home. We believe we should get paid for what we do rather than what you are worth.
Local, honest, and FRESH! Check out our listings or if you are looking for a FRESH approach to estate agency call Zest n
Notes
Staying secure when looking for property
Ensure you're up to date with our latest advice on how to avoid fraud or scams when looking for property online.
Visit our security centre to find out moreDisclaimer - Property reference 1759. The information displayed about this property comprises a property advertisement. Rightmove.co.uk makes no warranty as to the accuracy or completeness of the advertisement or any linked or associated information, and Rightmove has no control over the content. This property advertisement does not constitute property particulars. The information is provided and maintained by Zest, Hull. Please contact the selling agent or developer directly to obtain any information which may be available under the terms of The Energy Performance of Buildings (Certificates and Inspections) (England and Wales) Regulations 2007 or the Home Report if in relation to a residential property in Scotland.
*This is the average speed from the provider with the fastest broadband package available at this postcode. The average speed displayed is based on the download speeds of at least 50% of customers at peak time (8pm to 10pm). Fibre/cable services at the postcode are subject to availability and may differ between properties within a postcode. Speeds can be affected by a range of technical and environmental factors. The speed at the property may be lower than that listed above. You can check the estimated speed and confirm availability to a property prior to purchasing on the broadband provider's website. Providers may increase charges. The information is provided and maintained by Decision Technologies Limited.
**This is indicative only and based on a 2-person household with multiple devices and simultaneous usage. Broadband performance is affected by multiple factors including number of occupants and devices, simultaneous usage, router range etc. For more information speak to your broadband provider.
Map data ©OpenStreetMap contributors.
