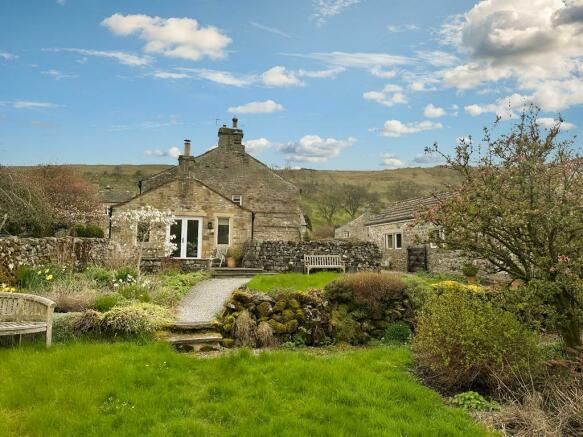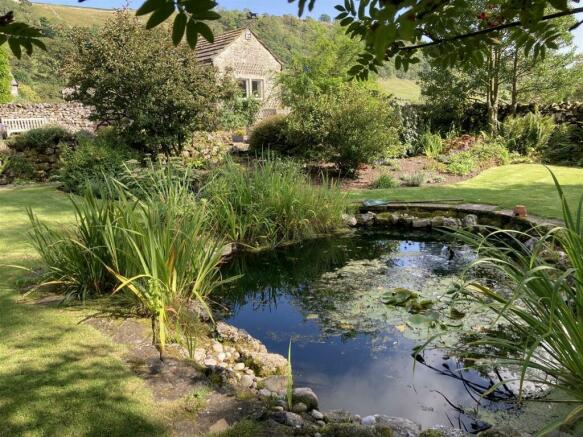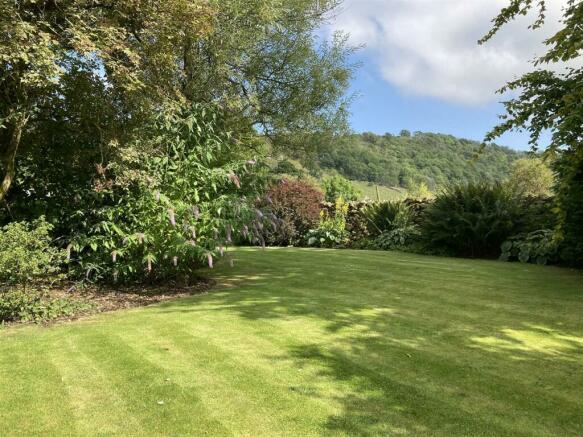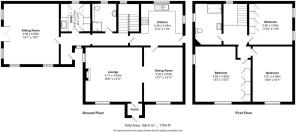
Starbotton, Skipton

- PROPERTY TYPE
Cottage
- BEDROOMS
3
- BATHROOMS
2
- SIZE
Ask agent
- TENUREDescribes how you own a property. There are different types of tenure - freehold, leasehold, and commonhold.Read more about tenure in our glossary page.
Freehold
Key features
- DETACHED COUNTRY COTTAGE
- THREE DOUBLE BEDROOMS
- GRADE II LISTED
- GROUND FLOOR LUXURY SHOWER ROOM
- CHAIN FREE
- LARGE MODERN KITCHEN
- THREE RECEPTION ROOMS
- UTILTY ROOM
- STONE BUILT GARAGE
- BEAUTIFUL RURAL SETTING
Description
Property Details - Standing in a magnificent garden adjoining open countryside and enjoying stunning long distance views this fabulous Grade II listed, stone built, three double bedroom, detached country residence is now being offered onto the open market and is chain free. The property has, over recent years, been totally transformed and extended, however there are now some remedial works required. Viewing is essential to appreciate this very special home. With entrance vestibule, sitting room with inglenook fireplace, dining room with exposed beams, well equipped modern kitchen, inner hall with feature half landing, luxury shower room, stylish utility room and a truly amazing garden room that sits to the rear of property taking in the garden and countryside views. To the first floor is a feature landing, three double bedrooms, all with fabulous views, luxury house shower room. Outside: there is a gated entrance with onsite parking for 3-4 cars, detached stone built double tandem garage with electric up/over door with power and light. Delightful paved patio to the rear overlooking the drystone walled stunning mature garden with feature pond.
Starbotton is a small picturesque village which is set in the heart of the Dales National Park, there is a traditional, privately owned pub in the village, a super meeting place for all the residents. Kettlewell village and Grassington are only a short distance away offering a wider choice of amenities, with excellent schools, post offices, independent shops and village stores. The bustling market town of Skipton is also within 30 minutes' drive and is well connected via train line.
For those looking for an individual spacious home in this picture postcard village, then take a look at this.
Briefly the oil central heated and double glazed accommodation comprises;
Double doors into;
Entrance vestibule, glazed and wood door into;
Sitting Room - 4.70mx4.55m (15'5x14'11) - with feature inglenook fireplace with recessed multi fuel stove on a stone hearth, three elevation windows, two with super views, exposed stonework, and beams, two wall lights, arch way into;
Dining Room - 4.55mx3.23m (14'11x10'7) - with exposed beams to the ceiling, long distance views, four wall lights.
Kitchen - 3.45m x 3.48m (11'4" x 11'5") - with an excellent range of white wall and base units with concealed lighting beneath, inset stainless steel sink and drainer unit with matching mixer tap, stylish work surfaces over with ceramic tiling above, built in separate double oven with four ring halogen hob with concealed extractor fan over, integral fridge/freezer and dishwasher, rear and front elevation windows, solid oak and glazed door leading to the outside, recessed lighting.
Inner Hall - With feature return staircase, front elevation window with solid oak sill, solid oak and glazed door leading to the front, recessed lighting.
Luxury Shower Room - containing a three piece white suite comprising; large walk in shower with thermostatically controlled shower over, wash hand basin in an attractive high gloss cabinet, low suite W.C., part wood and ceramic tiling to the walls, heated towel rail, ceramic tiling to the floor, exposed stonework, recessed lighting.
Utility Room - 2.44m’0.30m x 2.31m (8’1 x 7'7) - with an excellent range of Shaker style wall and base units with inset ceramic sink with chrome mixer tap, solid wood work surfaces over with ceramic tiling above, floor to ceiling matching cupboards, one housing the central heating boiler and water cylinder, provision for an automatic washing machine, oak shelving, ceramic tiling to the floor, recessed lighting.
Garden Room - 4.88m’2.13m x 4.57m’0.30m (16’7 x 15’1) - a feature freestanding multi fuel stove, side and front elevation windows which take in the garden and countryside views, French doors leading out to the garden, four wall lights.
First Floor -
Half Landing - With feature window.
Landing - with two ceiling lights, part oak floor.
Bedroom One - 4.62mx4.62m (15'2x15'2) - with two rear and side elevation windows enjoying long distance stunning views, exposed beams, ceiling light.
Bedroom Two - 4.60mx3.20m (15'1x10'6) - picture window enjoying stunning views, access to the loft space via pull down ladder giving access to a super storage room, ceiling light.
Bedroom Three - 3.35m’3.05m x 3.35m’2.44m (11’10 x 11’8) - access to the loft space, fabulous views, ceiling light.
Luxury Shower Room - Containing a three piece white suite comprising; walk in triple shower with thermostatically controlled shower over, wash hand basin in an attractive high gloss cabinet, low suite W.C., part tiling and wood panelling to the walls, window seat taking in the fabulous views, recessed lighting.
Outside - The property is approached by a gated entrance with private driveway providing ample on-site parking for 3-4 cars, detached double tandem garage with electric door providing power and light and delightful paved garden to the rear adjoining a stunning and magnificent well stocked, flat, mature garden adjoining open countryside.
Brochures
Starbotton, SkiptonCouncil TaxA payment made to your local authority in order to pay for local services like schools, libraries, and refuse collection. The amount you pay depends on the value of the property.Read more about council tax in our glossary page.
Band: F
Starbotton, Skipton
NEAREST STATIONS
Distances are straight line measurements from the centre of the postcode- Horton in Ribblesdale Station9.4 miles
About the agent
Wilman & Lodge Estate Agents can offer you so much.
Over 20 Years Experience
Friendly Professional Service
4 Offices Covering the area
Established in 1978, Wilman and Lodge is one of the leading Estate Agents in Skipton and the surrounding area. We are very proud to introduce our services which include: Residential lettings, management and property services, which include: All types of building works, renovations, roofing and general maintenance.
Notes
Staying secure when looking for property
Ensure you're up to date with our latest advice on how to avoid fraud or scams when looking for property online.
Visit our security centre to find out moreDisclaimer - Property reference 32279875. The information displayed about this property comprises a property advertisement. Rightmove.co.uk makes no warranty as to the accuracy or completeness of the advertisement or any linked or associated information, and Rightmove has no control over the content. This property advertisement does not constitute property particulars. The information is provided and maintained by Wilman & Lodge, Cross Hills. Please contact the selling agent or developer directly to obtain any information which may be available under the terms of The Energy Performance of Buildings (Certificates and Inspections) (England and Wales) Regulations 2007 or the Home Report if in relation to a residential property in Scotland.
*This is the average speed from the provider with the fastest broadband package available at this postcode. The average speed displayed is based on the download speeds of at least 50% of customers at peak time (8pm to 10pm). Fibre/cable services at the postcode are subject to availability and may differ between properties within a postcode. Speeds can be affected by a range of technical and environmental factors. The speed at the property may be lower than that listed above. You can check the estimated speed and confirm availability to a property prior to purchasing on the broadband provider's website. Providers may increase charges. The information is provided and maintained by Decision Technologies Limited.
**This is indicative only and based on a 2-person household with multiple devices and simultaneous usage. Broadband performance is affected by multiple factors including number of occupants and devices, simultaneous usage, router range etc. For more information speak to your broadband provider.
Map data ©OpenStreetMap contributors.





