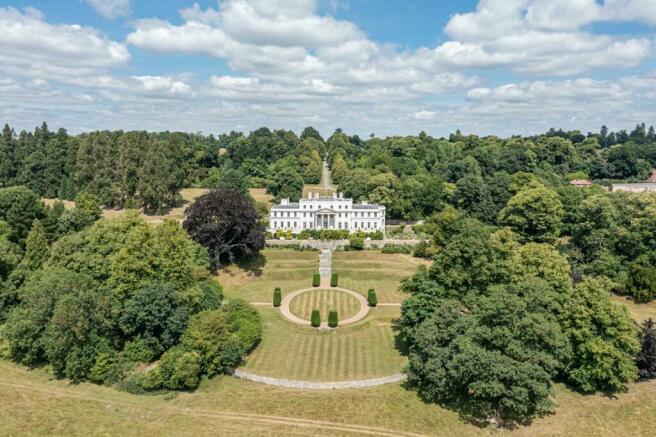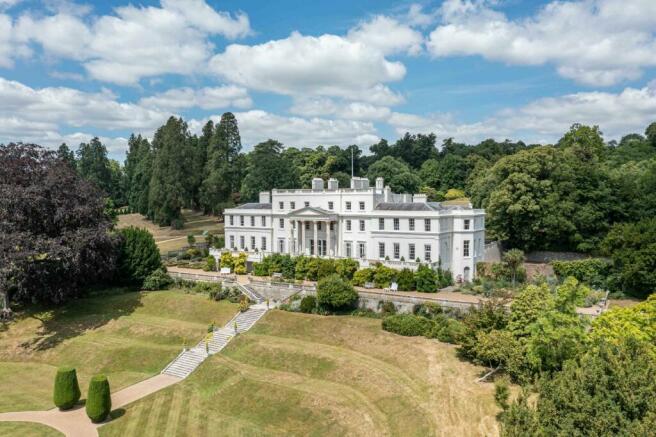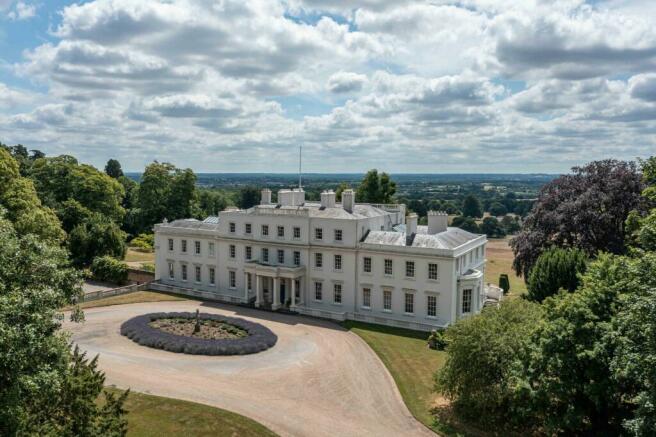Heath Road, Linton, Maidstone, Kent

- PROPERTY TYPE
Detached
- BEDROOMS
12
- SIZE
Ask agent
- TENUREDescribes how you own a property. There are different types of tenure - freehold, leasehold, and commonhold.Read more about tenure in our glossary page.
Freehold
Key features
- Grade I listed country house
- 12 bedrooms
- 6 main reception rooms
- Garden rooms
- Long private drive
- Magnificent Grade II* listed gardens and grounds
- 16 further residential properties
- About 440 acres in total
Description
The entrance to the estate is on the northern boundary, adjacent to the listed North Lodge. Gates open to a drive which initially curls through a small wooded area interspersed with rhododendrons, before opening out into the parkland and descending due south through parkland studded with fine trees and between a wide avenue of beech trees. As you leave the parkland and enter the gardens which surround the house, this becomes an equally fine lime avenue and first glimpses of the house can be seen. As you approach the fine north facade of the house the drive culminates in a circular gravelled turning and parking area around a lavender fringed island with flower borders and central statue.
The original house, designed by Robert Mann, is seven bays wide with a break front and this was extended for the fifth Earl Cornwallis, by Thomas and William Cubitt. The Cubitts' alterations added a third storey to the original house and building two storey wings of four bays wide on each side. The north or entrance front is at ground level however as the house is built into the slope this is effectively first floor level along the southern front. The garden floor below has large windows opening onto the southern terrace.
When the house was acquired by the current owners it had suffered many years of neglect and required considerable renovation and restoration throughout. This has been lovingly carried out to preserve and, where necessary recreate the features of the original house. The house has magnificent fireplaces, plaster work and craftsmanship of the highest quality. The splendid sash windows nearly all have working shutters.
The entrance to Linton Park is on the north facade through a single storey portico and double doors into a fine entrance hall. This leads on to east and west ante rooms which run almost the entire length of the house with a fine staircase at the western end. Doors from the ante rooms open into the magnificent salon, dining room and moring room. These three wonderful reception rooms run the entire length of the southern front. Each room has floor to ceiling sash windows which command spectacular views out over the gardens, park and the Weald of Kent beyond. They are linked by large double doors which leads back to the staircase hall where there are cloakrooms and a charming panelled study.
From the entrance hall there is a door leading to a further cloakroom, lift lobby, utility room and family kitchen/breakfast room which looks out over the gardens to the east of the house.
The fine cantilevered staircase leads to the first floor where a wide landing runs the length of the house leading to four bedroom suites on the south side and four on the north. A secondary staircase leads to the second floor which provides a further four fine bedrooms all with potential en-suite bathrooms and a sitting room with wonderful southern views over the Weald and surrounding parkland.
The secondary staircase leads down to the garden level whre rooms have high ceilings and large windows with those on the southern front having French doors out onto the wide terrace. A wide central passage way gives access to a large summer room, commercial kitchen, garden room, estate office and valted room. Along the northern front the rooms include a billiard room, cloakrooms, staff room, lift lobby, various store rooms, and a substantial boiler room with oil fired boilers.
A back door at the eastern end of the garden floor gives access to a substantial hidden parking area accessed by a spur from the main drive and benefitting from three Podpoint electric car charging units. From the basement, stairs lead down to a small cellar with wine bins around the walls and a separate small store room.
Lot 1: The principal house sits right in the heart of the estate, protected by its outstanding Grade II* listed gardens which in turn are protected by the parkland which lies to the northand south of the grardens.
Linton Park Gardens are a particular feature of the property and like the house, have been lovingly restored both when purchased and after subsequent storms. They extend to about 20 acres protecting the house on all sides and creating the most magical setting for the house.
The main house is supported by additional residential properties in the form of the Coach House, North Lodge and South Lodge. There are a set of farm buildings which are let on a number of commerical leases and a cricket pitch lies to the north of the estate.
Lot 2: Residential Portfolio
A residential portfolio consisting of 14 properties generating a potential income in the region of £350,000 per annum.
Lot 3: Ranters Land
The land to the south of the property, separated from the parkland by Butt Green Lane is a good block of 89.4 acres of arable land with Ranters Plantation, 6 acres of mixed woodland at its heart. The land, which is classified as grade 3, is let on an FBT.
The Linton Park Estate is situated in a strategically convenient location with excellent road and rail access to London.
Regular commuter services from Marden station (4.25 miles) run to London Bridge, Waterloo and Charing Cross in 50 minutes. Ebbsfleet International (22 miles) provides Eurostar services via London, to Paris, Brussels and beyond. The M20 (Junction 8) gives fast access to the M25, Gatwick and Heathrow. London (Canary Wharf) is 40 miles away and Biggin Hill private airport is only 30 minutes away. The town of Maidstone is four miles away.
There is an excellent range of schools nearby, both state and independent. These include Boughton Monchelsea Primary School, Sutton Valence Preparatory and Senior Schools, Tonbridge School, Kings Canterbury, Dulwich School, Cranbrook School and grammar schools in Maidstone.
Sporting and leisure facilities in the area include golf at a number of nearby clubs, including Chart, The Ridge and The Weald of Kent. There are idyllic walks along the network of footpaths in the surrounding countryside.
Brochures
Web DetailsParticulars- COUNCIL TAXA payment made to your local authority in order to pay for local services like schools, libraries, and refuse collection. The amount you pay depends on the value of the property.Read more about council Tax in our glossary page.
- Band: TBC
- PARKINGDetails of how and where vehicles can be parked, and any associated costs.Read more about parking in our glossary page.
- Yes
- GARDENA property has access to an outdoor space, which could be private or shared.
- Yes
- ACCESSIBILITYHow a property has been adapted to meet the needs of vulnerable or disabled individuals.Read more about accessibility in our glossary page.
- Ask agent
Energy performance certificate - ask agent
Heath Road, Linton, Maidstone, Kent
NEAREST STATIONS
Distances are straight line measurements from the centre of the postcode- East Farleigh Station2.7 miles
- Maidstone West Station3.4 miles
- Maidstone Barracks Station3.8 miles
About the agent
One of the UK’s leading agents in selling, buying and letting town and country houses and cottages, London houses and flats, new homes, farms and estates and residential development land around the country with expert local knowledge backed up by national expertise to ensure a quality service.
Notes
Staying secure when looking for property
Ensure you're up to date with our latest advice on how to avoid fraud or scams when looking for property online.
Visit our security centre to find out moreDisclaimer - Property reference NEF220004. The information displayed about this property comprises a property advertisement. Rightmove.co.uk makes no warranty as to the accuracy or completeness of the advertisement or any linked or associated information, and Rightmove has no control over the content. This property advertisement does not constitute property particulars. The information is provided and maintained by Strutt & Parker, National Estates & Farm Agency. Please contact the selling agent or developer directly to obtain any information which may be available under the terms of The Energy Performance of Buildings (Certificates and Inspections) (England and Wales) Regulations 2007 or the Home Report if in relation to a residential property in Scotland.
*This is the average speed from the provider with the fastest broadband package available at this postcode. The average speed displayed is based on the download speeds of at least 50% of customers at peak time (8pm to 10pm). Fibre/cable services at the postcode are subject to availability and may differ between properties within a postcode. Speeds can be affected by a range of technical and environmental factors. The speed at the property may be lower than that listed above. You can check the estimated speed and confirm availability to a property prior to purchasing on the broadband provider's website. Providers may increase charges. The information is provided and maintained by Decision Technologies Limited. **This is indicative only and based on a 2-person household with multiple devices and simultaneous usage. Broadband performance is affected by multiple factors including number of occupants and devices, simultaneous usage, router range etc. For more information speak to your broadband provider.
Map data ©OpenStreetMap contributors.



