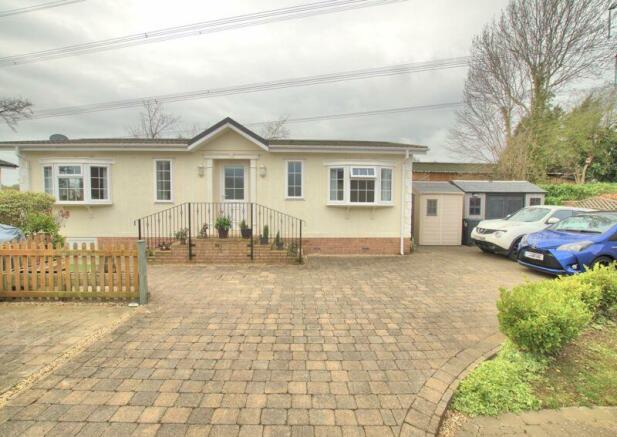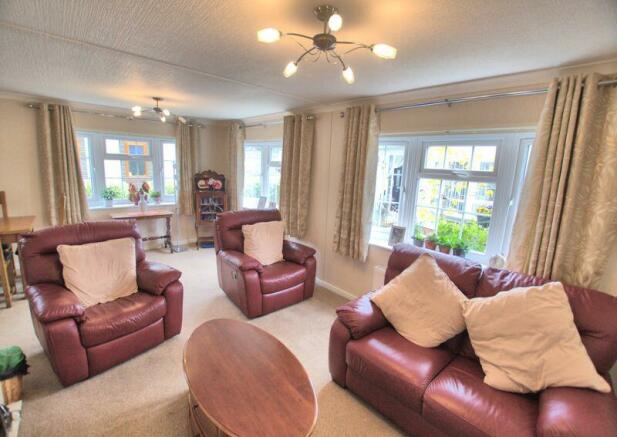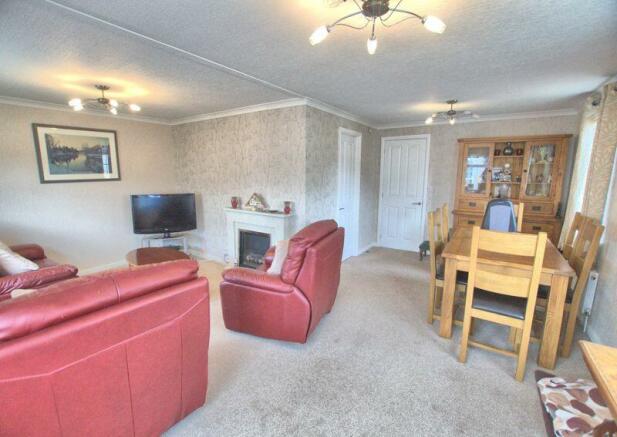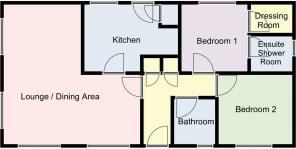
Wickham Court, Southwick Road, North Boarhunt

- PROPERTY TYPE
Park Home
- BEDROOMS
2
- BATHROOMS
2
- SIZE
Ask agent
Key features
- Modern Two Double Bedroom Park Home
- 40 x 20 Park Home For Over 45's Only
- Ensuite Shower Room and Dressing Room to Master Bedroom
- Open Plan Lounge/Dining Room and Fully Fitted Modern Kitchen
- Modern Bathroom
- Composite Decking Area and Private Garden with Sheds
- Gas Heating and Fully Double Glazed
- Extended Driveway for Off Road Parking of Numerous Vehicles
- Private, Secure Development with Indoor and Outdoor Pools, Jacuzzi, Gym, Club House
Description
Nota Bene
Council Tax Band: - Winchester City Council. Tax Band A
Tenure: - Residential Licence> Maintenance £200per month
Property Type: - Park Home
Electricity Supply: - Mains
Gas Supply: - Regularly replenished container
Water Supply: - Mains
Sewerage: - Mains with Site Septic Tank
Heating: - Central Heating
Broadband - Currently supplied by BT. Average available download speed for this Postcode of 1000MB: Potential broadband speeds -
Mobile signal: Available - check here for all networks -
Parking: Driveway
Flood Risk: - Check at the Environment Agency’s website ( Estate Agents has further information as provided by current vendor
The Accommodation Comprises:-
Front door with obscured double glazed panel inset and fitted door blind into:
Entrance Hall:-
Radiator, coving to ceiling, access to loft, smoke detector, storage cupboard with shelving, further cupboard with slatted shelves.
L-Shaped Lounge/Dining Room:-
19' 3'' x 18' 9'' (5.86m x 5.71m) Maximum Measurements
Georgian style double glazed windows, three radiators, coving to ceiling, fireplace with marble fire surround with thermostatically controlled electric flame effect fire, space for table and chairs in dining area, all lined curtains, poles and vertical white blinds as fitted.
Kitchen:-
12' 11'' x 9' 3'' (3.93m x 2.82m) Maximum Measurements
Double glazed window and obscured double glazed door, radiator, coving to ceiling, cupboard containing Potterton wall mounted gas central heating boiler and further storage cupboard, one and a half bowl stainless steel sink unit with mixer tap, ceramic hob with concealed extractor, oven and grill, integrated refrigerator/freezer, dishwasher, integrated washing machine, coving to ceiling.
Bedroom 1:-
9' 3'' x 9' 1'' (2.82m x 2.77m)
Double glazed window, radiator, coving to ceiling, fitted dressing table, door to dressing room (5'7" x 4'1"), white fitted 'blackout' roller blind, door to:
Ensuite Shower Room:-
5' 7'' x 4' 11'' (1.70m x 1.50m)
Obscured double glazed window, close coupled WC, corner shower cubicle, wash hand basin inset vanity unit, tiled splash-back, mirrored cabinet with LED 'no touch' lighting/shaver point, fitted white blind, extractor fan unit.
Bedroom 2:-
10' x 9' 3'' (3.05m x 2.82m) Maximum Measurements
Double glazed window, radiator, fitted wardrobe units, coving to ceiling, white vertical blinds.
Bathroom:-
6' 2'' x 5' 7'' (1.88m x 1.70m)
Obscured double glazed window, panelled bath with mixer tap and shower over, shower screen, wash hand basin with mixer tap, inset vanity unit, close coupled WC, radiator, coving to ceiling with extractor inset, mirrored cabinet with LED 'no touch' lighting/shaver point.
Outside:-
Block paved driveway with parking for numerous vehicles, large garden shed with additional garden shed, both with power and light connected, water tap, outside power points, steps lead to the rear of the property with full width composite decking for sitting and socialising purposes, fine array of mature shrubs and bushes to the rear. Further access via steps to the side with block paving and lawned area,
Wickham Court:-
Wickham Court epitomises Park Life Style with excellent recreational facilities to enjoy within its fabulous 11 acre setting, including indoor and outdoor swimming pools, gymnasium, jacuzzi and club house. This property is leasehold.
Brochures
Property BrochureFull Details- COUNCIL TAXA payment made to your local authority in order to pay for local services like schools, libraries, and refuse collection. The amount you pay depends on the value of the property.Read more about council Tax in our glossary page.
- Band: A
- PARKINGDetails of how and where vehicles can be parked, and any associated costs.Read more about parking in our glossary page.
- Yes
- GARDENA property has access to an outdoor space, which could be private or shared.
- Yes
- ACCESSIBILITYHow a property has been adapted to meet the needs of vulnerable or disabled individuals.Read more about accessibility in our glossary page.
- Ask agent
Energy performance certificate - ask agent
Wickham Court, Southwick Road, North Boarhunt
Add your favourite places to see how long it takes you to get there.
__mins driving to your place



Fenwicks the Independent Estate Agents, highly regarded for integrity, are market leaders in providing high standards of service in residential property sales. Our acclaimed professional reputation has been built on traditional values, in which we aim to understand and deliver on the needs of our clients.
For most of us, our home is not only our most valuable asset, but also the object of great emotional attachment. Fenwicks Estates are experts in the Fareham, Portchester, Lee on the Solent and Gosport areas and adheres to the very highest professional standards, operating to a strict code of conduct.
Fenwicks actively markets residential properties to the widest possible audience and makes use of powerful and sophisticated marketing techniques.
Message from the owner and DirectorWe very much hope that you will choose Fenwicks to market your property. I actively support my managers and staff in all sales and will monitor the marketing of your property I am confident that, through the enhanced services offered by our advanced marketing and meticulous sales progression, we provide an outstanding service.
Notes
Staying secure when looking for property
Ensure you're up to date with our latest advice on how to avoid fraud or scams when looking for property online.
Visit our security centre to find out moreDisclaimer - Property reference 11961500. The information displayed about this property comprises a property advertisement. Rightmove.co.uk makes no warranty as to the accuracy or completeness of the advertisement or any linked or associated information, and Rightmove has no control over the content. This property advertisement does not constitute property particulars. The information is provided and maintained by Fenwicks Estate Agents, Fareham. Please contact the selling agent or developer directly to obtain any information which may be available under the terms of The Energy Performance of Buildings (Certificates and Inspections) (England and Wales) Regulations 2007 or the Home Report if in relation to a residential property in Scotland.
*This is the average speed from the provider with the fastest broadband package available at this postcode. The average speed displayed is based on the download speeds of at least 50% of customers at peak time (8pm to 10pm). Fibre/cable services at the postcode are subject to availability and may differ between properties within a postcode. Speeds can be affected by a range of technical and environmental factors. The speed at the property may be lower than that listed above. You can check the estimated speed and confirm availability to a property prior to purchasing on the broadband provider's website. Providers may increase charges. The information is provided and maintained by Decision Technologies Limited. **This is indicative only and based on a 2-person household with multiple devices and simultaneous usage. Broadband performance is affected by multiple factors including number of occupants and devices, simultaneous usage, router range etc. For more information speak to your broadband provider.
Map data ©OpenStreetMap contributors.





