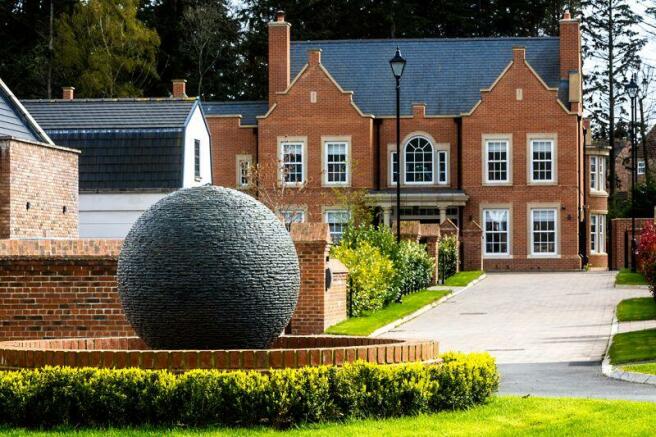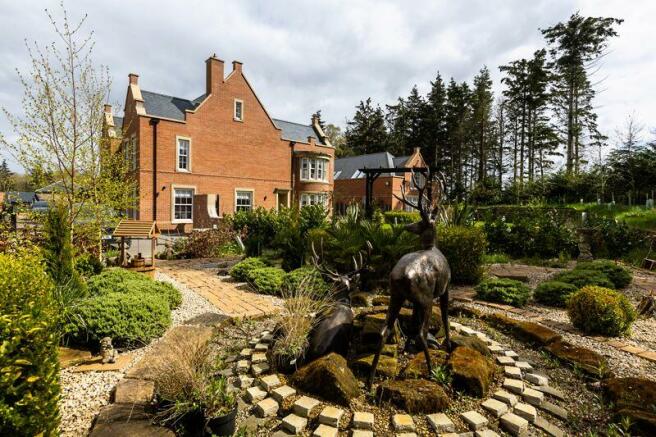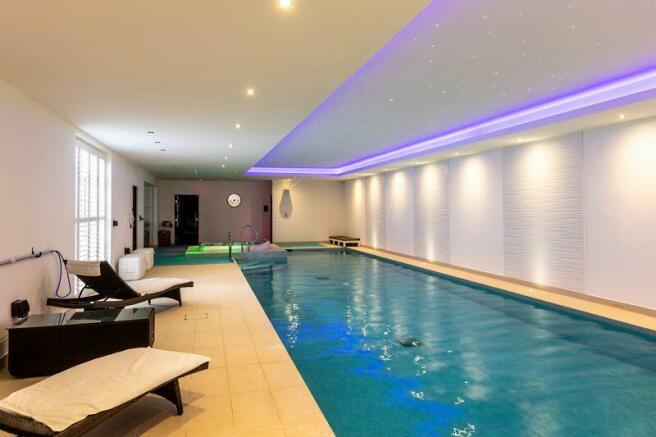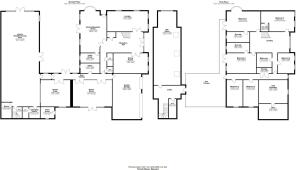Tetrarch Manor, Manorside, Wynyard

- PROPERTY TYPE
Detached
- BEDROOMS
5
- BATHROOMS
4
- SIZE
Ask agent
- TENUREDescribes how you own a property. There are different types of tenure - freehold, leasehold, and commonhold.Read more about tenure in our glossary page.
Freehold
Key features
- Substantial Detached Modern Residence Boasting Six Double Bedrooms with Impressive Leisure Suite Including Swimming Pool
- Set Within a Private, Secure & Prestigious Gated Community with Secure Off Street Parking & Triple Garage
- Four Impressive Reception Rooms plus Games/Billiard Room, Bar/Entertainment Room, Golf Simulator Room & Gym
- Extensive Landscaped Gardens with an Enclosed Central Courtyard & Private 1st Floor Sun Terrace
Description
Wynyard is a highly regarded and sought after location, offering executive country living with a multitude of local amenities, including the highly regarded Wynyard Golf Club, Gym & Health Club, Wynyard Hall Hotel & Spa, Hair Salon, Gastro Pub, and Village Store. Wynyard delivers all of the benefits of a secluded woodland location, whilst enjoying excellent connections to both the A1 and A19, in addition to being only a short drive from the coast.
This wonderful and imposing residence was designed and constructed by the current owners in 2018 and is perfectly located within a private and gated development.
Boasting in excess of 7,500 Sq ft, the internal accommodation comprises : Central entrance hall with tiled flooring and bespoke oak staircase leading to the first floor with under-stairs store | Lounge with dual aspect windows and modern fireplace | Dining room with feature fireplace and windows overlooking the front of the property | Kitchen/breakfast room, again with tiled flooring, with a range of high gloss wall and base units with stone work surfaces, central Island with breakfasting bar, bay window to side and doors leading to both the central courtyard and gardens | Utility room with space for two washing machines.
The rear hallway then gives access to the integral double garage and leads to | Study with secure entry intercom | Ground floor guest WC | Games/Billiard room with modern gas fire and French doors leading to the gardens and gate intercom | Leisure suite lounge/TV room, again with modern gas fire and fully glazed windows overlooking the swimming pool area.
The rear hallway then leads to an air locked lobby which in turn provides access to the incredible leisure wing of the property with a wonderful swimming pool with auto roller cover and BADU swim jet, feature lighting to recessed ceiling with star lights inset, 5 person Jacuzzi with waterfall and sound/light system, sauna and doors leading to a changing room with ensuite shower, WC, wash hand basin and fitted units.
A separate oak stairwell then leads up to the first floor landing of the leisure wing which provides a door leading to a large storage cupboard/solar store, with doors leading to the bar room and doors leading to the first floor sun terrace | The bar room enjoys sloped ceiling with panelling to walls, modern electric fire, fully functioning Bar with optics, spotlights, six opening skylight windows with fitted blinds and MVHR control and gate intercom/control | Bar room/snug with feature arch window.
The main entrance hall then leads up to a wonderful and generous galleried landing with picture window with access to six double bedrooms, three of which enjoys stylish en-suite facilities | The principal suite offers bespoke fitted wardrobes with private access onto the 1st floor sun terrace and en-suite bathroom | Bedroom two, again with en-suite | Bedroom three, also with en-suite | Bedrooms four and five are similar in size and are located via the rear first floor hallway | Family bathroom with four piece suite.
The property also offers a Golf Room / Hobby Room which is also used as a cinema room, with double glazed window to front, spotlights, radiator, gate intercom and control, TV/Cat6 points and door leading to a first floor gymnasium with restricted head height and laminate floor.
Externally, the property is accessed via secure electronic electric gates which then lead to the a block paved driveway offering secure off street parking for several vehicles and access to the integral triple garage. The beautiful, landscaped gardens wrap around the property and offer well kept and shaped lawned areas with some 300 planted treed, various paved areas, composite decked areas and a large composite decked sun terrace which is a focal point of the house and over looks the Garden and is a perfect suntrap and excellent when entertaining.
Immaculately presented throughout, this impressive detached home simply demands an early inspection to appreciate the quality of accommodation on offer in this much sought after and highly regarded development of executive homes.
Services: Mains electric, gas, water and drainage | Tenure: Freehold | Council Tax: Band H | Energy Performance Certificate: Rating B
Brochures
Property BrochureFull Details- COUNCIL TAXA payment made to your local authority in order to pay for local services like schools, libraries, and refuse collection. The amount you pay depends on the value of the property.Read more about council Tax in our glossary page.
- Band: H
- PARKINGDetails of how and where vehicles can be parked, and any associated costs.Read more about parking in our glossary page.
- Yes
- GARDENA property has access to an outdoor space, which could be private or shared.
- Yes
- ACCESSIBILITYHow a property has been adapted to meet the needs of vulnerable or disabled individuals.Read more about accessibility in our glossary page.
- Ask agent
Tetrarch Manor, Manorside, Wynyard
Add an important place to see how long it'd take to get there from our property listings.
__mins driving to your place
Get an instant, personalised result:
- Show sellers you’re serious
- Secure viewings faster with agents
- No impact on your credit score
Your mortgage
Notes
Staying secure when looking for property
Ensure you're up to date with our latest advice on how to avoid fraud or scams when looking for property online.
Visit our security centre to find out moreDisclaimer - Property reference 11932723. The information displayed about this property comprises a property advertisement. Rightmove.co.uk makes no warranty as to the accuracy or completeness of the advertisement or any linked or associated information, and Rightmove has no control over the content. This property advertisement does not constitute property particulars. The information is provided and maintained by Sanderson Young, Gosforth. Please contact the selling agent or developer directly to obtain any information which may be available under the terms of The Energy Performance of Buildings (Certificates and Inspections) (England and Wales) Regulations 2007 or the Home Report if in relation to a residential property in Scotland.
*This is the average speed from the provider with the fastest broadband package available at this postcode. The average speed displayed is based on the download speeds of at least 50% of customers at peak time (8pm to 10pm). Fibre/cable services at the postcode are subject to availability and may differ between properties within a postcode. Speeds can be affected by a range of technical and environmental factors. The speed at the property may be lower than that listed above. You can check the estimated speed and confirm availability to a property prior to purchasing on the broadband provider's website. Providers may increase charges. The information is provided and maintained by Decision Technologies Limited. **This is indicative only and based on a 2-person household with multiple devices and simultaneous usage. Broadband performance is affected by multiple factors including number of occupants and devices, simultaneous usage, router range etc. For more information speak to your broadband provider.
Map data ©OpenStreetMap contributors.




