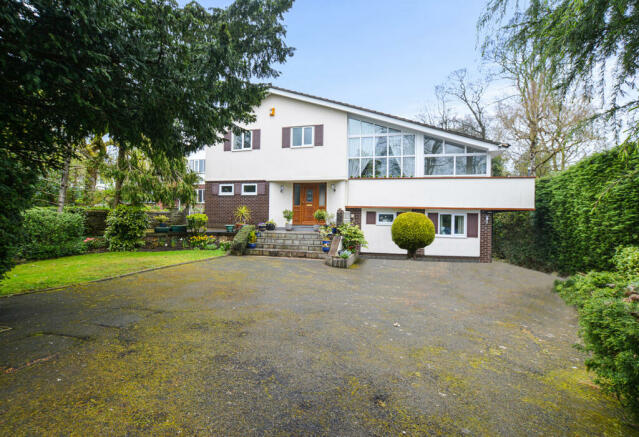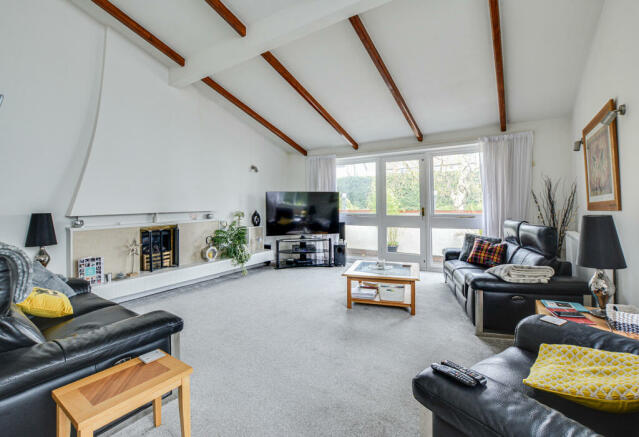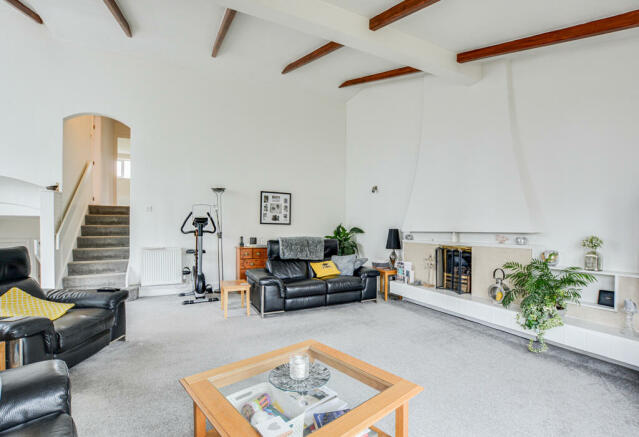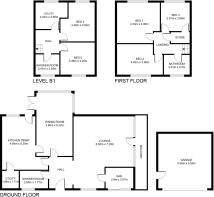Egerton Road, Preston, Lancashire

- PROPERTY TYPE
Detached
- BEDROOMS
5
- BATHROOMS
3
- SIZE
Ask agent
- TENUREDescribes how you own a property. There are different types of tenure - freehold, leasehold, and commonhold.Read more about tenure in our glossary page.
Freehold
Key features
- 5 bed 3 bath
- Double bedrooms
- Gated plot
- Great size family accommodation
- 0.25 acre plot
Description
Immediately upon entering the driveway, you get a sense of the size and scope of the home you are about to enter. As you walk up the steps to the front door you can't help but be struck by the postmodernist design of the house.
The hallway has light flooding in from the large windows to the front and I immediately get a real sense of openness.
The main lounge has a high vaulted ceiling with exposed beams and to me is the centre of this home, the hub of family life and gives a feeling of connection to the rest of the house. There are doors leading out to the cantilevered balcony from the lounge and I found this to be a really tranquil place to sit and enjoy the views of all the mature trees in both the front and back gardens. With the bar area also located in the lounge, I expect the balcony could also become the perfect spot to enjoy an evening tipple with friends or a morning coffee.
The dining kitchen has an abundance of storage as well as a range of integrated appliances. The peninsula island breakfast bar is a great spot for informal dining or catching up with the family over a brew. The pantry or store room just off the kitchen is ideal for storing all manner of cooking equipment, perfect for those that love to cook up a storm. This room is connected to the adjacent second reception room which has a really flexible feel to it. It is currently used as a formal dining space as well as an additional seating area and I could also see it being used by many as a playroom or snug.
Doors from both these rooms lead out to the raised deck area which offers another space to sit, relax, dine and take in the sunshine in the warmer months. To the left of the deck, there is a gate which takes you down a somewhat hidden pathway to the office above the garage. This lends itself perfectly to being used as an office for those that work from home, a craft room or as a teenager's den.
Also on this floor, there is a useful shower room and a storage cupboard which is ideal to hide the clutter of shoes and coats away. The door to the immediate right of the hallway then takes you down to the next floor.
Here we find bedrooms 4 and 5 which are great size doubles. Both have fitted storage and share the use of the shower room which is contemporary in style and well-fitted. In addition, there is also the utility drying room. Usually, a utility room is shoehorned into a floor plan but not here. This is a great size for a family home with plenty of storage, a sink and hanging space for clothes.
The stairs up from the lounge lead to the other bedrooms and an additional bathroom. The main room is tastefully decorated in neutral tones, and has fitted storage and the dual-aspect windows allow an abundance of light to flood in. Bedrooms 2 and 3 are both doubles and again have fitted storage. All five bedrooms are relatively comparable in size meaning nobody has to have a small room and everyone has their own adequate personal space.
The main family bathroom is shared by these three bedrooms. Similar to the other bathrooms it is well fitted and modern in design and as with the rest of the house features lots of really useful storage.
The rear garden has a number of different zones. The raised deck area is the main setting and entertaining space but in addition, there is another patio area which also gets plenty of sun and offers an alternative seating and entertaining area. The garden has a number of mature trees and shrubs around the perimeter giving a real sense of privacy and a feeling that you could be in a much more rural spot than you actually are.
The driveway extends from front to back to allow parking in the double garage. The garage could also be used for storage or with some minor modification could become a home gym.
The driveway is gated which again offers more privacy and there is parking for 8 cars, which will be of interest to those with large families or frequent visitors.
My clients have loved this family home and have really enjoyed raising their family here. They have lots of cherished memories of family get-togethers and now is the right time for a new family to become the custodians of this home and to make their own memories here.
Could it be you? if you're looking for a great size family home with masses of flexibility and space then it certainly should be on your list of must view homes.
We look forward to showing you around.
Council tax band: G
Front garden
Stone wall surround; raised flower beds; trees and shrubs; double electric gates; lawned area; tarmac driveway (8 car spaces) leading to rear garden and garage; steps to the house.
Entrance Hall
uPVC door; painted ceiling; 1 x bulb light fitting; painted walls; 2 x uPVC double glazed side panels; wooden floor; power points; radiator; cloakroom.
Lounge
7.25m x 6.03m
Painted ceiling with wooden exposed beams; 4 x wall attached 1 bulb light fittings; painted walls; 2 x wooden framed windows; uPVC double glazed side panels; carpeted floor; power points; 2 x radiators; 1 x gas fire
Bar
2.8m x 2.07m
Wooden door with glass panel; 3 x chrome spots; brick walls; painted plaster walls; uPVC double-glazed windows; tiled floor; laminate work surface.
Balcony
Outdoor Lighting; composite floor.
Reception room 2
6.37m x 3.65m
Double wooden door; uPVC double glazed French doors; painted ceiling; panelled ceiling; 2 x chrome 1 bulb light fittings; 1 x chrome 2 bulb light fitting; painted walls; uPVC double glazed windows; wooden floor; white plastic power points; stainless steel dimmer; radiator.
Kitchen diner
5.39m x 4.64m
Wooden door with glass panel; painted ceiling; 12 x chrome spot lights; 2 x chrome under unit spot lights; painted and tiled walls; uPVC double glazed window; wooden framed window; dark grey tiled floor; stainless steel power points; radiator; wooden units; laminate work surface; Bosch double oven; CDA microwave; Smeg 5 pan stainless steel hob; Blomberg dish washer; Daweoo fridge freezer; 1.5 Stainless steel sink; stainless steel extractor hood.
Pantry
Wooden door with glass panel; ceiling painted; tubelight; painted walls; tiled floor; wooden units; laminate worksurface; white plastic power points.
Shower room
2.85m x 1.77m
Wooden door; PVC paneled ceiling; 3 x chrome spots; grey tiled walls; tiled floor; chrome ladder radiator; shower enclosure with Mira fittings; Roca ceramic wash basin with base unit; Roca ceramic toilet pan with back to wall unit.
Level B1
En-Suite
Hall
Ceiling painted; 2 x wall attached light fittings; painted walls; grey carpeted floor.
Bedroom 4
3.93m x 3.46m
Wooden door; ceiling painted; 3 bulb light fitting; painted and wallpapered; uPVC double glazed window; carpeted floor; white plastic power points; radiator; fitted wooden wardrobes.
Bedroom 5
3.46m x 3.25m
Wooden door; ceiling painted; 3 bulb light fitting; painted and wallpapered; uPVC double glazed window; carpeted floor; white plastic power points; radiator; fitted wooden wardrobes.
Utility Room
3.23m x 2.68m
Wooden door with glass panel; ceiling painted; tubelight; painted and tiled walls; tiled floor; wooden units; Worcester Boiler; laminate worksurface; white plastic power points.
Shower room
2.41m x 2.05
Wooden door; PVC paneled ceiling; 1 x ceiling attached light fitting; grey tiled walls; uPVC double glazed window; tiled floor; chrome ladder radiator; shower enclosure with jets; ceramic wash basin with base unit; Roca ceramic toilet pan with back to wall unit; Xpelair extractor fan.
First floor landing
Ceiling painted; pendant light fitting; painted walls; carpeted floor; white plastic power points; storage space
Main Bedroom
4.33m x 4.09m
Wooden door; black pendant light fitting; painted walls; uPVC double glazed window; carpeted floor; white plastic power points; radiator.
Bedroom 2
4.63m x 3.08m
Wooden door; ceiling painted; 1 x 4 bulb chrome light fitting; painted walls; 2 x uPVC double glazed windows; carpeted floor; white plastic power points; radiator; fitted wooden wardrobes.
Bedroom 3
2.91m x 2.88m
Wooden door; painted ceiling; pendant light fitting; uPVC double glazed window; painted walls; carpeted floor; white plastic power points; radiator; storage space.
Bathroom
2.61m x 2m
Wooden door; PVC paneled ceiling; 4 x chrome spot lights; tiled walls; tiled floor; chrome ladder radiator; acrylic bath tub with chrome shower fittings and screen; Aqualisa power shower, shower micer tap, Armitage shanks wash basin with wooden base unit; ceramic toilet pan with back to wall unit and Gerberit flush.
Rear garden
Wooden decking; lawned area; pathway leading to the front; trees and shrubs; stone wall surround grey slate chipping; concrete steps; concrete paving stones.
Garage
5.36m x 5.5m
Metal up and over door; uPVC door; brick walls; concrete floor; 2 x tube lights; white plastic power points; fuse box.
Study
uPVC door; uPVC double glazed side panel; painted ceiling and walls; uPVC double glazed window; wooden framed window; grey carpeted floor; white plastic power points; 2 x tube lights; storage space.
Council TaxA payment made to your local authority in order to pay for local services like schools, libraries, and refuse collection. The amount you pay depends on the value of the property.Read more about council tax in our glossary page.
Band: G
Egerton Road, Preston, Lancashire
NEAREST STATIONS
Distances are straight line measurements from the centre of the postcode- Preston Station1.4 miles
- Lostock Hall Station3.6 miles
- Salwick Station3.5 miles
About the agent
Experience tells us that no one client is the same.
Each seller has their unique reasons for putting their property on the market. We take the time to understand your motivation to sell and then create a marketing plan that is aligned with your aims.
Our clients are at the centre of everything we do. We are completely focused on getting you to the next stage in your life with the minimum fuss and stress whilst achieving highest possible price for your home.
We work with a li
Notes
Staying secure when looking for property
Ensure you're up to date with our latest advice on how to avoid fraud or scams when looking for property online.
Visit our security centre to find out moreDisclaimer - Property reference ZMichaelBailey0000792359. The information displayed about this property comprises a property advertisement. Rightmove.co.uk makes no warranty as to the accuracy or completeness of the advertisement or any linked or associated information, and Rightmove has no control over the content. This property advertisement does not constitute property particulars. The information is provided and maintained by Michael Bailey, Powered by Keller Williams, Preston. Please contact the selling agent or developer directly to obtain any information which may be available under the terms of The Energy Performance of Buildings (Certificates and Inspections) (England and Wales) Regulations 2007 or the Home Report if in relation to a residential property in Scotland.
*This is the average speed from the provider with the fastest broadband package available at this postcode. The average speed displayed is based on the download speeds of at least 50% of customers at peak time (8pm to 10pm). Fibre/cable services at the postcode are subject to availability and may differ between properties within a postcode. Speeds can be affected by a range of technical and environmental factors. The speed at the property may be lower than that listed above. You can check the estimated speed and confirm availability to a property prior to purchasing on the broadband provider's website. Providers may increase charges. The information is provided and maintained by Decision Technologies Limited. **This is indicative only and based on a 2-person household with multiple devices and simultaneous usage. Broadband performance is affected by multiple factors including number of occupants and devices, simultaneous usage, router range etc. For more information speak to your broadband provider.
Map data ©OpenStreetMap contributors.




