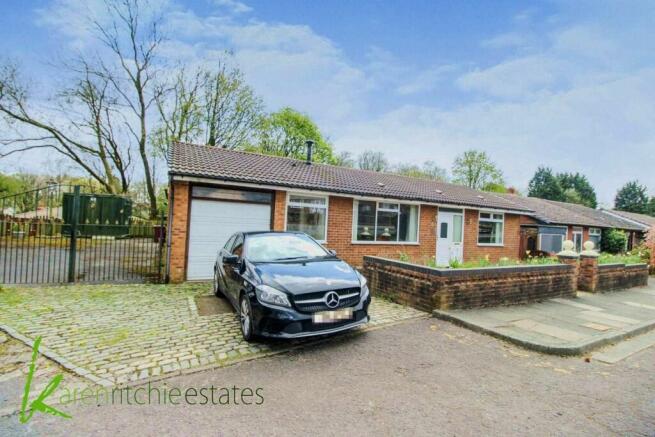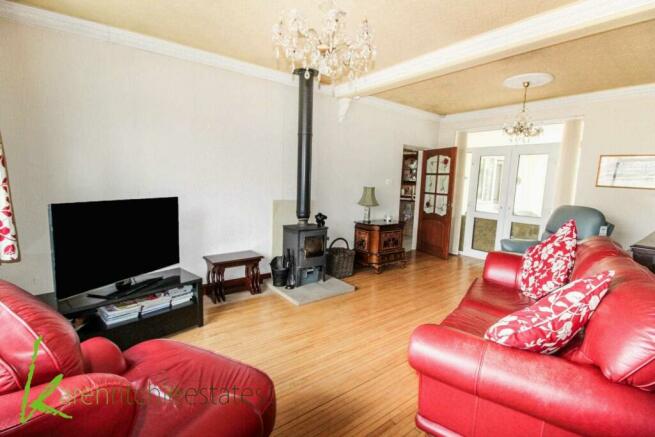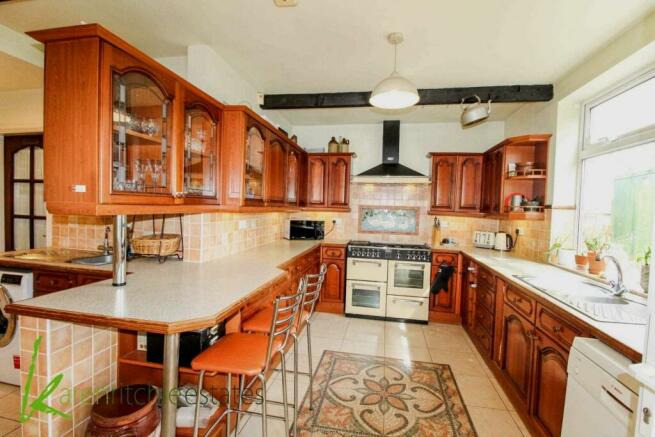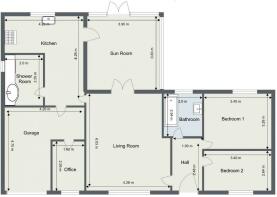Moss Bank Way, Bolton

- PROPERTY TYPE
Bungalow
- BEDROOMS
2
- BATHROOMS
2
- SIZE
872 sq ft
81 sq m
- TENUREDescribes how you own a property. There are different types of tenure - freehold, leasehold, and commonhold.Read more about tenure in our glossary page.
Freehold
Key features
- Detached bungalow
- Lounge
- Garden room plus study
- Kitchen with utility area
- Two bedrooms
- Shower room
- Four piece bathroom
- Double parking plus garage
- Gas central heating/ double glazed
- Corner plot gardens
Description
Ground Floor
Entrance Hall - double glazed entrance door with side panels to match giving access to entrance hall with ceiling coving, wooden floor and radiator.
Lounge - dual fuel burner, wooden floor to match entrance hall, ceiling coving, radiator and double doors giving access to garden room.
Garden Room - wooden floor, double glazed construction with double doors giving access to rear, radiator, ceiling spotlights and under floor heating.
Kitchen - full range of wall and base units in cherry oak effect finish with top glazed display cabinets to match, moulded work surfaces housing one and half sink in stainless steel, plumed for dishwasher, gas cooker point, splash back tiling to compliment, tiled floor, double glazed window to rear and double glazed door giving access into garden room.
Utility Area - wall and base units to match kitchen units, moulded work surfaces housing stainless steel sink and splash back tiling to compliment, plumbed for automatic washer, door to shower room and door giving access to garage and study room.
Study Room - wooden floor, radiator and double glazed window to front.
Shower Room - walk in shower, hand wash basin and WC set into good sized vanity unit, tiled elevations and tiled floor, double glazed window to side and heated towel rail.
Bedroom One - full range of fitted units comprising of hanging units with display shelving, bedside cabinets and over head storage, double glazed window to rear and radiator.
Bedroom Two - double glazed window to front, radiator and ceiling coving.
Bathroom - four piece family bathroom comprising of panelled bath with mixer telephone shower, hand wash basin, WC and bidet, tiled elevations, tiled floor, double glazed window over looking rear garden and heated towel rail.
Surrounding the Property
To the front of the property is framed with a garden area, double parking giving access to garage. The garage includes power and lighting, wall mounted boiler, ladder giving loft access which is boarded out for storage. To the side and rear of the property is paved patio areas which could be utilised for additional off road parking plus storage space with well stocked mature boarders and a variety of plants, trees and shrubbery also storage unit which is to be included in the sale. The property has a large iron gate with fencing around the side and rear which is beneficial as the property is not over looked and has scenic views to rear.
Notice
Please note we have not tested any apparatus, fixtures, fittings, or services. Interested parties must undertake their own investigation into the working order of these items. All measurements are approximate and photographs provided for guidance only.
Brochures
Web DetailsCouncil TaxA payment made to your local authority in order to pay for local services like schools, libraries, and refuse collection. The amount you pay depends on the value of the property.Read more about council tax in our glossary page.
Band: C
Moss Bank Way, Bolton
NEAREST STATIONS
Distances are straight line measurements from the centre of the postcode- Lostock Station1.6 miles
- Bolton Station2.5 miles
- Hall i' th' Wood Station2.6 miles
About the agent
Although Karen Ritchie only opened her agency at the end of 2011 she has seen a rapid growth in her successful business. Karen thinks this is down to her teams dedication and enthusiasm to selling homes, Karen personally oversees the business and is also convinced that by offering a full range of services to include accompanied viewings 7 days a week, a massive range of internet sites, local press advertising and honest accurate feedback it really gives her the edge!!!! She has also won a
Notes
Staying secure when looking for property
Ensure you're up to date with our latest advice on how to avoid fraud or scams when looking for property online.
Visit our security centre to find out moreDisclaimer - Property reference 4880_KRES. The information displayed about this property comprises a property advertisement. Rightmove.co.uk makes no warranty as to the accuracy or completeness of the advertisement or any linked or associated information, and Rightmove has no control over the content. This property advertisement does not constitute property particulars. The information is provided and maintained by Karen Ritchie, Bolton. Please contact the selling agent or developer directly to obtain any information which may be available under the terms of The Energy Performance of Buildings (Certificates and Inspections) (England and Wales) Regulations 2007 or the Home Report if in relation to a residential property in Scotland.
*This is the average speed from the provider with the fastest broadband package available at this postcode. The average speed displayed is based on the download speeds of at least 50% of customers at peak time (8pm to 10pm). Fibre/cable services at the postcode are subject to availability and may differ between properties within a postcode. Speeds can be affected by a range of technical and environmental factors. The speed at the property may be lower than that listed above. You can check the estimated speed and confirm availability to a property prior to purchasing on the broadband provider's website. Providers may increase charges. The information is provided and maintained by Decision Technologies Limited.
**This is indicative only and based on a 2-person household with multiple devices and simultaneous usage. Broadband performance is affected by multiple factors including number of occupants and devices, simultaneous usage, router range etc. For more information speak to your broadband provider.
Map data ©OpenStreetMap contributors.




