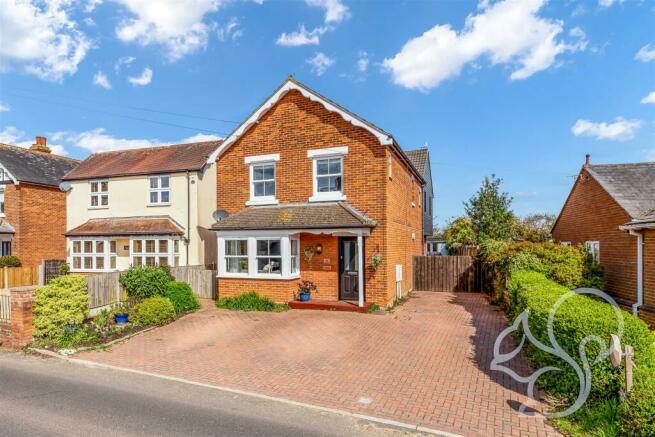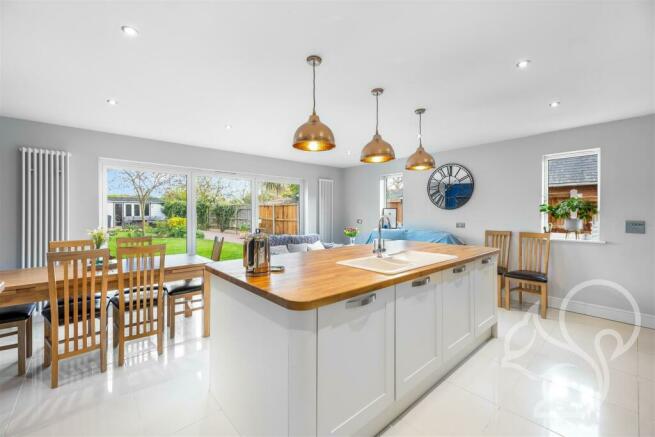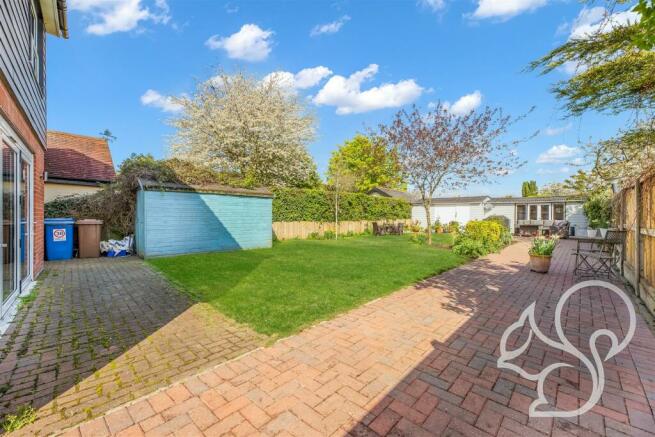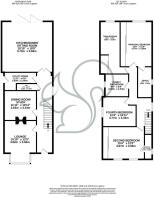
East Road, West Mersea

- PROPERTY TYPE
Detached
- BEDROOMS
4
- BATHROOMS
3
- SIZE
1,828 sq ft
170 sq m
- TENUREDescribes how you own a property. There are different types of tenure - freehold, leasehold, and commonhold.Read more about tenure in our glossary page.
Freehold
Key features
- Four Double Bedroom family home
- Extended and beautifully presented
- Some original features retained
- Separate Dining room / study
- Separate Utility room / Boot room
- Kitchen family room 18'8" x 18'6"
- Two ensuite's & Family Bathroom
- Enclosed Gear Garden
- Garden Bar and Workshop
- Extensive driveway parking for multiple vehicles
Description
An ideal family home on the ever popular Mersea Island within walking distance of shops, the beach and local amenities, including local playing fields and the primary school. Equally the location offers links to Historic Colchester which, in turn, offers top rated schools and rail links to London, Ipswich and Norwich. We highly recommend an early viewing. Please call Oakheart Mersea to arrange an internal inspection.
Entance Hall - 9.67m x 1.68m (31'8" x 5'6") - Composite door to front aspect, ornate coving, picture rails, stairs to first floor with exposed spindles, two radiators, double glazed window to side aspect, over sized skirting boards, solid Oak floor.
Inner Hall - 3.65m x 0.91m (11'11" x 2'11") - Recess lighting, radiator.
Lounge - 3.66m x 4.83m (12' x 15'10") - Double glazed sash window in box bay, ornate coving, picture rails, fireplace with timber mantle, tiled surround and hearth, TV point, over sized skirting boards.
Kitchen / Family Room - 5.74m x 5.69m (18'10" x 18'8") - Double glazed Bi-fold doors to rear aspect, three double glazed windows to side aspect, recess lighting, multiple eye level cupboards, space for an American style fridge freezer, two integrated Bosh Ovens, one with microwave Combi oven, one main oven with Pyrolytic self cleaning with plate warming draw, integrated Bosh induction hob and extractor above, multiple solid Oak work surfaces, multiple low level cupboards and drawers, central island with solid Oak top, integrated 1 1/2 ceramic sink with mixer tap, integrated dishwasher with multiple low level cupboards, integrated wine fridge, Breakfast Bar, space for a large dining table and sofa, two contemporary style vertical radiators, Porcelain tiled flooring.
Dining / Play Room - 3.63m x 3.33m (11'11" x 10'11") - Double glazed window to side aspect, picture rail, fireplace with timber mantle tiled surround and hearth, radiator, over sized skirting boards, internet point.
Utility / Boot Room - 3.73m x 1.52m (12'2" x 4'11") - Double glazed door to side aspect, recess lighting, recess storage for coats and boots, multiple eye level cupboards, multiple roll tops work surfaces, 1 1/2 stainless steel sink and drainer with mixer tap, low level cupboards, space for washing machine, space for tumble drier, radiator, tiled effect vinyl flooring.
Downstairs Cloakroom - 2.26m x 0.79m (7'5" x 2'7") - Cupboard housing boiler, recess lighting, contemporary style rectangular sink with mixer tap and cupboard below, low level WC, radiator, over sized skirting boards, tiled floor.
Landing - 3.40m x 1.83m (11'1" x 6'0") - Double glazed window to side aspect, loft access, picture rail, exposed spindles, radiator, over sized skirting boards.
Principal Bedroom - 5.08m x 3.58m (16'8" x 11'9") - Double glazed window to rear aspect, two double glazed obscured windows to side aspect, bank of six integrated mirror wardrobe, two radiator.
En Suite To Principal Bedroom - 3.45m x 1.63m (11'4" x 5'4") - Double glazed obscured window to side aspect, recess lighting, walk-in treble shower, dual shower heads, wall mounted shower, paneled walls, contemporary style rectangular sink with mixer tap drawers below, wall mounted heated towel rail, low level WC, tiled effect vinyl flooring.
Bedroom Two - 4.67m x 3.66m (15'4" x 12') - Two double glazed sash windows to front aspect, picture rails, integrated suite of four mirrored wardrobes, two radiators, fireplace with Cast Iron mantle and tiled surround, over-sized skirting boards.
En Suite To Bedroom Two - 2.79m x 0.86m (9'2" x 2'10") - Double glazed obscured window to side aspect, eye level double cupboard, wall mounted heated towel rail, walk-in shower with wall mounted shower, contemporary style sink with mixer tap and cupboard below, low level WC, tiled floor.
Bedroom Three - 5.89m x 2.95m (19'4" x 9'8") - Double glazed window to rear aspect, recess lighting, triple suite of built in mirror wardrobe, two radiators, over-sized skirting boards.
Family Batthroom - 2.67m x 2.54m (8'9" x 8'4") - Velux window to side aspect, double glazed obscured window to side aspect, recess lighting, corner shower with curved screen, wall mounted shower, paneled walls, contemporary style over-sized bath with mixer tap, paneled to border, contemporary sink with mixer tap and paneled splash back, vanity unit with cupboards and drawers below, low level WC, radiator, wall mounted heated towel rail, wood effect flooring.
Bedroom Four - 3.76m x 3.61m (12'4" x 11'10") - Double glazed window to side aspect, picture rail, cast iron fireplace, radiator, over sized skirting boards, wood effect laminate flooring.
Workshop - 5.48m x 5.79m (17'11" x 18'11") - Workshop power and light, work benches, double doors to the front.
Bar - 4.44m x 4.75m (14'6" x 15'7") - Double glazed doors to front aspect, two double glazed windows to front aspect, two skylights, recess lighting, Bar with timber top, glass display cabinet and cupboard under, space for a fridge freezer, space for drinks, cabinet, wood effect laminate flooring.
Front Garden - Hedge to rear border, panel fence to left border, extensive block paved driveway providing ample parking, block paved driveway leading to gated access to rear, some small shrubs to border, open porch with tiled step.
Rear Garden - 22.5m x 10.1m (73'9" x 33'1") - Panel fencing to all borders, evergreen hedge to the left border, extensive lawn area, some small trees, work shop, Bar, Shed, extensive block paved driveway bordering the right and rear of the lawn, double gated access to the front, exterior lighting.
Agents Notes - POWER: GAS // COUNCIL TAX: D // WATER METER
Brochures
East Road, West MerseaCouncil TaxA payment made to your local authority in order to pay for local services like schools, libraries, and refuse collection. The amount you pay depends on the value of the property.Read more about council tax in our glossary page.
Band: D
East Road, West Mersea
NEAREST STATIONS
Distances are straight line measurements from the centre of the postcode- Wivenhoe Station5.4 miles
About the agent
At Oakheart Property, we understand the importance of a comprehensive and strategic approach to marketing your property. That's why we offer an 8 to 12 week sales and marketing strategy tailored to your unique needs. Our multi-faceted approach includes advertising on major property portals such as Rightmove, Zoopla, and OnTheMarket, as well as leveraging the power of social media to reach a wider audience.
To provide potential buyers
Notes
Staying secure when looking for property
Ensure you're up to date with our latest advice on how to avoid fraud or scams when looking for property online.
Visit our security centre to find out moreDisclaimer - Property reference 32288841. The information displayed about this property comprises a property advertisement. Rightmove.co.uk makes no warranty as to the accuracy or completeness of the advertisement or any linked or associated information, and Rightmove has no control over the content. This property advertisement does not constitute property particulars. The information is provided and maintained by Oakheart Property, West Mersea. Please contact the selling agent or developer directly to obtain any information which may be available under the terms of The Energy Performance of Buildings (Certificates and Inspections) (England and Wales) Regulations 2007 or the Home Report if in relation to a residential property in Scotland.
*This is the average speed from the provider with the fastest broadband package available at this postcode. The average speed displayed is based on the download speeds of at least 50% of customers at peak time (8pm to 10pm). Fibre/cable services at the postcode are subject to availability and may differ between properties within a postcode. Speeds can be affected by a range of technical and environmental factors. The speed at the property may be lower than that listed above. You can check the estimated speed and confirm availability to a property prior to purchasing on the broadband provider's website. Providers may increase charges. The information is provided and maintained by Decision Technologies Limited.
**This is indicative only and based on a 2-person household with multiple devices and simultaneous usage. Broadband performance is affected by multiple factors including number of occupants and devices, simultaneous usage, router range etc. For more information speak to your broadband provider.
Map data ©OpenStreetMap contributors.





