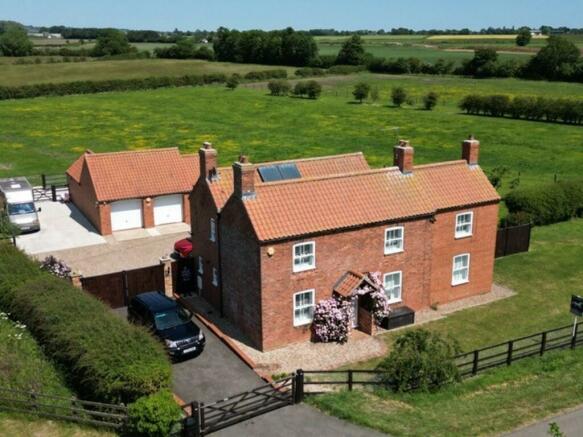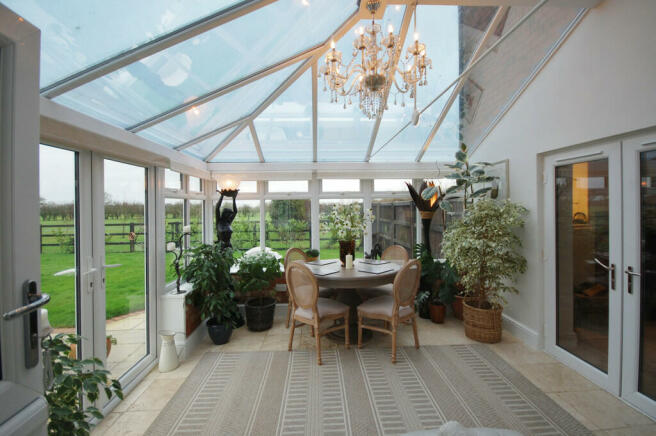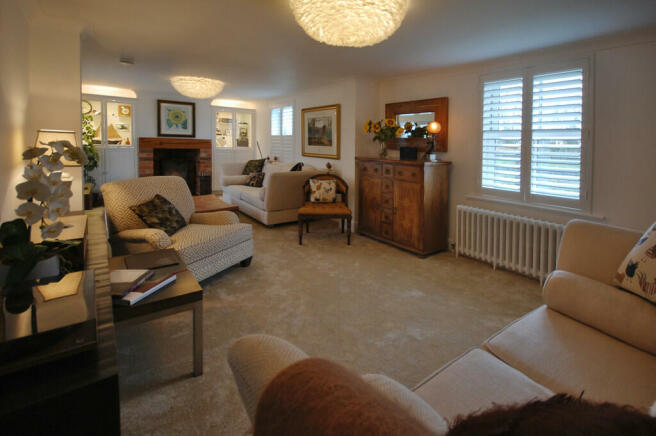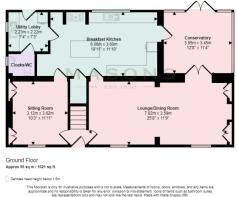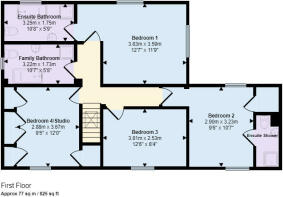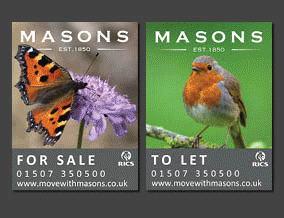
Fenside, East Kirkby PE23 4DD

- PROPERTY TYPE
Equestrian Facility
- BEDROOMS
4
- BATHROOMS
3
- SIZE
1,846 sq ft
171 sq m
- TENUREDescribes how you own a property. There are different types of tenure - freehold, leasehold, and commonhold.Read more about tenure in our glossary page.
Freehold
Key features
- Superb equestrian home with 6 acres land (STS) NO CHAIN
- Potential tourism use, kennels, cattery, horticulture etc (STP)
- A further 4.75 acres (STS) available by separate negotiation
- Exceptional contemporary yet characterful interior
- 4 double beds, 2 bathrooms and shower room
- Open plan lounge and dining room, superb breakfast-kitchen
- Cosy sitting room, glass roof conservatory
- Stables, tack room, garage with washroom and studio over
- Fenced paddocks, formal gardens, dog-proof fencing
- Open views over the owned and surrounding land
Description
Directions From Louth follow the A16 south and stay on this road at the roundabouts of Ulceby Cross and Partney, then pass Spilsby and continue to East Keal. Follow the road down the hill and then turn right along the A 155. Follow the road through West Keal and to East Kirkby, then in the village centre turn left onto Fen Lane by The Red Lion Inn. Follow the lane out into the countryside and through a small S-bend, then carry on until Otterwood is found on the left. (What3Words = Adventure.Infuses.Passion)
The Property This exceptional equestrian home has potential for alternative uses such as tourism, horticulture, hobby farm, dog breeding or cattery (subject to planning permission). The property comprises an extended detached country cottage, the older part of the building dating back to the 1800's whilst substantial extensions have been carefully designed and built to complement the style and materials of the original. The interior has been significantly modernised to a high standard and provides a contemporary lifestyle combined with the character of the cottage and there are many attractive high-quality features.
The property has brick-faced walls under a double-pitched roof covered in clay pan tiles. The windows are modern uPVC double-glazed units mainly of vertical sash type with inward tilting for cleaning of the exterior and a good number of these have expensive plantation shutters fitted. Heating is by an LPG central heating system with cast iron old-fashioned but modern radiators and providing underfloor ground floor heating with digital magnetic mobile controllers on wall housings. The pressurised domestic hot water via the boiler and insulated hot cylinder is supplemented by solar thermal panels discreetly positioned on the valley roof slope. The property has superfast broadband. Interior doors are mainly ledged and braced in solid oak of typical cottage style with latch handles. A more detailed account of the rooms, buildings and grounds follows the photo schedule.
Accommodation (Approximate room dimensions are shown on the floor plans which are indicative of the room layout and not to specific scale)
The cottage has a main central front entrance but is most often entered from the parking area at the rear, where a pantiled canopy porch provides shelter over the part-glazed (double-glazed) uPVC door with swirl pattern glazing to the:
Utility Lobby Range of base cupboard units finished in white with roll-edge textured work surfaces and a white ceramic, one and a half bowl single drainer sink unit fitted with an ornate mixer tap and waste disposal unit beneath. Zanussi integrated faced dishwasher, matching wall cupboard units, space with plumbing for stacked washing machine and dryer, shoe store and tall cupboard unit housing the Worcester LPG condensing combination central heating boiler.
Travertine floor tiling with underfloor heating, coved ceiling, LED downlighters and sash window to the side elevation. Oak ledged and braced latched door to the:
Cloakroom/WC White suite of low-level, dual-flush WC and a contemporary vanity unit with rectangular sink over a high-gloss double base cupboard; ceramic-tiled splashback and chrome pillar tap.
Travertine floor tiling with underfloor heating, side sash window, moulded dado rail and coved ceiling with downlighters. Automatic extractor fan.
Breakfast-Kitchen A superb size with an extensive range of units finished in white and an impressive island unit in contrasting dark grey. The units comprise base cupboards, drawer units, tall pull-out larder rack, black granite work surfaces and upstands, mosaic-tiled splashbacks and a deep Belfast sink with matt stainless-steel mixer tap, filtered water and a Quooker hot tap. Range of wall cupboard units, shelf display units, two illuminated glazed display cabinets, plate rack and lighting above the work surfaces.
Coved ceiling with LED downlighters, travertine floor tiling with underfloor heating and digital heating controller with magnetic bracket, (removable from the wall fitting). The island unit has wide pan drawers, pull-out spice rack, wine rack and a black granite work surface extends to form a breakfast bar at one side with cupboards beneath. Feature brick-built surround to a black enamelled Aga electric cooker range with concealed lighting and extractor fan over. The Aga has three ovens and two hotplates with a mosaic-tiled splashback and lighting over.
Double rear sash window with blind, providing views towards the outbuildings and paddocks and across the parking area to the rear. Smoke alarm, TV aerial point, oak ledged and braced doors to the two living rooms and an oak ledged and braced latched door leading to the larder cupboard which has a base cupboard unit within, containing the underfloor heating manifold; digital programmer for the central heating system, coat hooks, shelving and LED lighting.
From the kitchen there is a stable-type uPVC part-glazed door with swirl pattern glazing to the:
Dining-Conservatory A lovely room which can be used all year round, having travertine tiled floor with underfloor heating and digital controller, tinted self-cleaning double-glazed roof, windows and French doors fitted with blinds and superb views over the main garden area towards the paddocks beyond.
There is a light point to the ridge, a table lamp circuit with wall dimmer switch and inner uPVC double-glazed double doors to the:
Spacious Lounge Some 7.8m in length with two seating areas. Feature brick fireplace with quarry-tiled hearth, pine mantel beam and an efficient inset Stovax cast iron, log burning stove with log storage under. To each side of the fireplace there are built-in, illuminated glazed display cabinets with cupboards under.
Deep plush carpet in neutral colour, plantation shutters to the two front sash windows and two ceiling light points on dimmer switches. Coved ceiling, cast iron radiator, TV aerial point and mains smoke alarm. Oak ledged door to the kitchen and:
Front Lobby With uPVC front door with a double-glazed pane, staircase with oak handrail to the first floor and further ledged and braced oak latch door to the:
Sitting Room/Snug Cast iron feature fireplace with a polished arch, granite hearth and white pillared surround; open grate with hinged flap for the flue over. To each side of the chimney breast there are built-in glazed display. cabinets which are illuminated over base double cupboards. Deep, plush carpet, coved ceiling and front sash window with plantation shutters. TV point for a wall-mounted TV, underfloor heating with digital controller and connecting door to the kitchen.
First Floor - L-Shaped Landing With steps up from an upper quarter landing and natural light from a double-glazed skylight above. There are two trap accesses to the insulated roof storage voids which have boarding for storage and lighting. LED downlighters, digital controller for the first-floor heating, mains smoke alarm and doors off to the bedrooms and family bathroom.
Bedroom 1 (rear) A lovely double bedroom with natural pine floorboards, cast iron radiator, side and rear sash windows with plantation shutters and superb views across the gardens to the paddocks. Electric touch control dimmer switch and oak latch door to the:
En Suite Bathroom White suite comprising a double-ended tub bath with ball and claw feet and having mixer tap with shower fittings, low-level, dual-flush WC and vanity wash hand basin with tall pillar tap and curved doors in high gloss white to base cupboards beneath. Combined radiator and chrome towel rail, coved ceiling, chrome finish shaver socket and painted dado panelling. Ceiling downlighters, automatic extractor fan and rear sash window with plantation shutters
.
Bedroom 2 (front) An attractive double bedroom with its own entrance lobby and natural pine floorboards. Oak latch door to good size recessed wardrobe with chrome hanging rails and access to the roof void within. Cast iron radiator, front and rear sash windows with plantation shutters and presenting open views, coved ceiling and oak ledged and braced latch door to the:
En Suite Shower Room With automatic lighting and a white suite of low-level, dual flush WC and a smart vanity wash hand basin with pillar tap and curved base cupboards beneath having high-gloss doors.
Glazed and ceramic-tiled shower cubicle with chrome shower mixer unit having a drench head, chrome ladder-style radiator and ceramic-tiled floor in white.
Bedroom 3 (front) Presently used as a studio for artwork, this double bedroom has pine floorboards, coved ceiling and a full-length, built-in range of wardrobes with store cupboards and pine latch doors, clothes rails and shelving compartments.
Front window with plantation shutters, cast iron radiator and oak latch door to a recessed airing cupboard which contains the insulated stainless Lite hot water cylinder and expansion vessels which provide pressurised hot water. Control panel for the thermal solar panels fitted to the valley roof over. TV point for wall-mounted TV.
Bedroom 4 (front) Another double or good size single bedroom as at present. Pine floorboards, cast iron radiator, coved ceiling and front sash window with plantation shutter.
Family Bathroom White suite comprising a double-ended tub bath with ball and claw feet, shower fittings to the mixer tap, low-level, dual-flush WC and modern vanity unit with curved, white high-gloss double doors to cupboard beneath the inset wash hand basin with tall, chrome pillar tap. Glazed and ceramic-tiled shower cubicle with chrome wall mixer unit and drench head. Painted dado panelling, black and white ceramic-tiled floor, combined radiator and chrome towel rail, chrome finish shaver socket and coved ceiling with downlighters. LED wall mirror, automatic extractor fan and side sash window with plantation shutters.
Outbuildings The outbuildings are constructed to an excellent standard, the main building with garage, washroom, stable, tack room and studio having twin skin brick and block walls with potential for conversion into an annexe, holiday letting accommodation or a home-working base - all subject to planning permission.
Detached Stable or Feed Store - brick built with clay pantiled roof and having a uPVC pedestrian door and a galvanized Lodden stable door. Ceramic-tiled floor and LED light.
Stable Substantially built in twin skin block and brick-faced walls under a clay pantiled roof and having a floor drain, two uPVC pedestrian doors and a Lodden galvanized stable door. Two roof skylight windows and two strip lights.
Tack Room Also built in brick and block and having a range of base units comprising cupboards, drawers, roll-edge work surface and a deep Belfast sink with hot and cold water supply. Ceramic-tiled floor, space and plumbing for washing machine and space for tumble dryer. Small window facing the house, strip light, power points and access to the roof void. Double wall cupboard.
Garage Also of twin skin construction having block and brick-faced walls, two remote-control motorized up and over doors, LED strip lights operating via a kinetic switch, TV point and internet point. A door off to a:
Washroom With a white low-level, dual-flush WC and vanity wash hand basin, having mosaic splashback and hot and cold pillar tap. Ceramic-tiled floor and LED light. A staircase leads off to the first floor:
Studio/Store Possibly an ideal space for a home office and having two double-glazed skylight windows, LED light and pine pillar balustrade along the side of the stairwell.
Gardens and Land The property is approached through a 5-bar timber gate set into post and rail dog-proof fencing. A brick lined driveway leads to high screen double doors with tall brick pillars and a screen pedestrian door maintaining privacy and giving access to the rear courtyard. There is a wide hedge along the side of the driveway and a gravelled approach to the front entrance. Here a timber framed porch on brick base walls has climbing roses up to the pitched pantiled roof which shelters the front door.
A lawned garden extends around the front and side of the cottage behind a dog-proof post and rail fence. The side lawn is screened from the larger paddock by an established hedge with an access point at the side into a triangle shaped, newly planted orchard of pear, apple, plum and fig trees with fencing to the paddock. The side lawn culminates in a 5-bar timber gate set into post and rail fencing. This leads into the exercise paddock which is sheltered and secluded having established hedges to three sides and an opening into the large rear paddock.
The main formal garden is at the rear and side of the cottage with the main area laid to lawn, enclosed by dog-proof post and rail fencing. New hedges have been planted inside the fences and will grow to make a natural screen. A flagstone patio extends out into the lawn from the conservatory with matching pathways to a screen door from the front garden and across to the rear entrance into the cottage. Here another timber framed, pantiled canopy porch shelters the door into the utility lobby. There are eucalyptus and blossom trees set into the lawn and at one side is a circular brick walled surround with clay pantiled canopy over a rainwater store.
Adjacent is a spacious gravelled courtyard with space for numerous vehicles and lined in engineering brickwork with access off to the garage building and a concrete paved driveway to the stables. A new corral has been made with gates and fencing around, where the stables and tack room open onto a new concrete base with 5 bar gate into the paddock land.
The land is separated into two fenced paddocks with water troughs and a centre tree-lined access between; the far paddock has an independent field gate from the lane. Post and rail fencing with wire mesh extends around the perimeter with mixed hedgerows beyond. There are external lights and water points to the cottage and outbuildings.
Viewing: By appointment through the selling agent.
Location The property stands in a rural setting to the south of East Kirkby village yet just five minutes' drive from the Red Lion pub and village shop. The village is known for the heritage aviation centre and is 7 miles and 5.5 miles respectively from the market towns of Horncastle and Spilsby, each providing shopping, recreational and education facilities. Stickney is just 5 minutes' drive and has a primary school, the William Lovell Academy and a GP surgery.
The scenic Lincolnshire Wolds are to the north with good outriding and bridleways whilst a short trip to the coast finds open beaches with day passes for riding. There is a riding centre in Hundleby and a Level 2 coach in Keal Cotes at the Homestead Farm riding school.
General Information The particulars of this property are intended to give a fair and substantially correct overall description for the guidance of intending purchasers. No responsibility is to be assumed for individual items. No appliances have been tested. Fixtures, fittings, carpets and curtains are excluded unless otherwise stated. Any Plans/Maps and red-lined aerial images show approximate boundaries, are not to specific scale and based on information supplied. The boundaries should be verified against the contract plan at sale stage. We are advised that the property is connected to mains electricity and water whilst drainage is to a private system, but no utility searches have been carried out to confirm at this stage. unit. The property is in Council Tax band E.
Brochures
Online PDF Brochu...- COUNCIL TAXA payment made to your local authority in order to pay for local services like schools, libraries, and refuse collection. The amount you pay depends on the value of the property.Read more about council Tax in our glossary page.
- Ask agent
- PARKINGDetails of how and where vehicles can be parked, and any associated costs.Read more about parking in our glossary page.
- Garage,Off street
- GARDENA property has access to an outdoor space, which could be private or shared.
- Yes
- ACCESSIBILITYHow a property has been adapted to meet the needs of vulnerable or disabled individuals.Read more about accessibility in our glossary page.
- Ask agent
Fenside, East Kirkby PE23 4DD
NEAREST STATIONS
Distances are straight line measurements from the centre of the postcode- Thorpe Culvert Station8.4 miles
About the agent
Masons Sales & Lettings offers the expertise expected of a long established local firm along with the very best service to our clients by qualified members of the Royal Institution of Chartered Surveyors (RICS). We offer tailored marketing, full colour brochure with floor plans and well maintained database of buyers.
Industry affiliations



Notes
Staying secure when looking for property
Ensure you're up to date with our latest advice on how to avoid fraud or scams when looking for property online.
Visit our security centre to find out moreDisclaimer - Property reference 101134005868. The information displayed about this property comprises a property advertisement. Rightmove.co.uk makes no warranty as to the accuracy or completeness of the advertisement or any linked or associated information, and Rightmove has no control over the content. This property advertisement does not constitute property particulars. The information is provided and maintained by Masons Sales, Louth. Please contact the selling agent or developer directly to obtain any information which may be available under the terms of The Energy Performance of Buildings (Certificates and Inspections) (England and Wales) Regulations 2007 or the Home Report if in relation to a residential property in Scotland.
*This is the average speed from the provider with the fastest broadband package available at this postcode. The average speed displayed is based on the download speeds of at least 50% of customers at peak time (8pm to 10pm). Fibre/cable services at the postcode are subject to availability and may differ between properties within a postcode. Speeds can be affected by a range of technical and environmental factors. The speed at the property may be lower than that listed above. You can check the estimated speed and confirm availability to a property prior to purchasing on the broadband provider's website. Providers may increase charges. The information is provided and maintained by Decision Technologies Limited. **This is indicative only and based on a 2-person household with multiple devices and simultaneous usage. Broadband performance is affected by multiple factors including number of occupants and devices, simultaneous usage, router range etc. For more information speak to your broadband provider.
Map data ©OpenStreetMap contributors.
