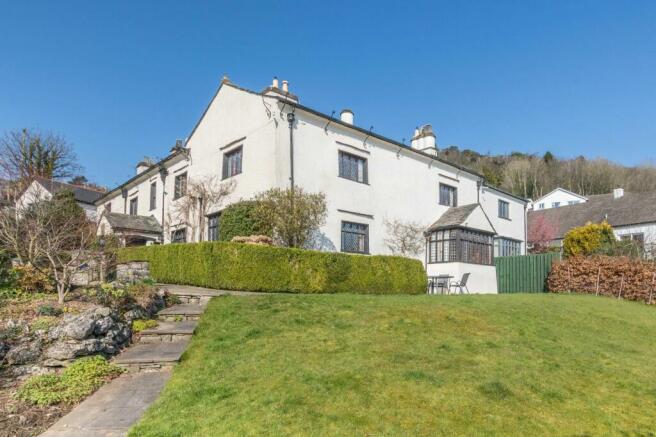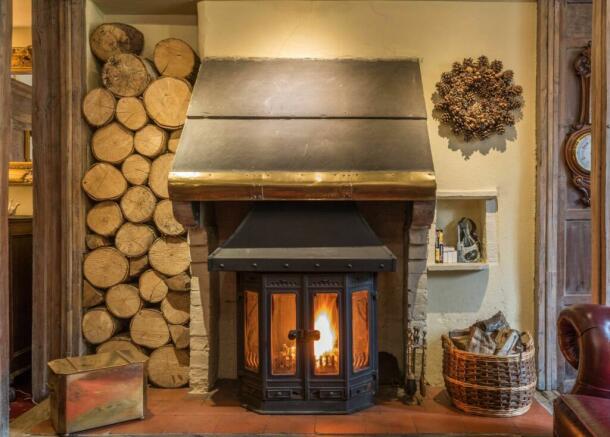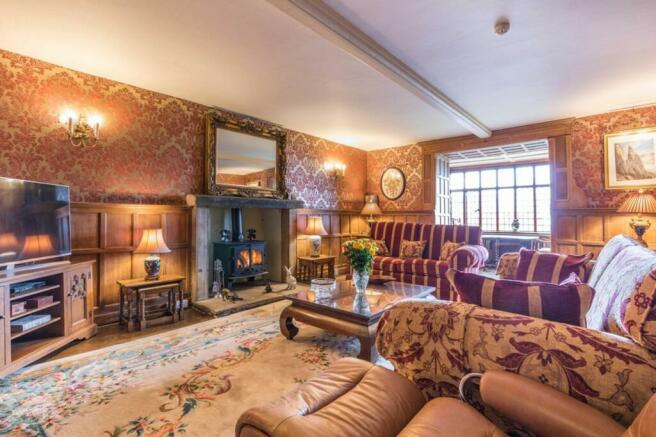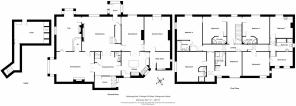
Hardcragg Hall, Grange Fell Road, Grange-over-Sands

- PROPERTY TYPE
Character Property
- BEDROOMS
7
- BATHROOMS
6
- SIZE
Ask agent
- TENUREDescribes how you own a property. There are different types of tenure - freehold, leasehold, and commonhold.Read more about tenure in our glossary page.
Freehold
Key features
- Outstanding period residence
- Seven bedrooms
- Bathroom, five en suites and a cloakroom
- Five reception rooms
- Kitchen and utility room
- Breakfast room and library
- Gas central heating
- Stores and cellar
- Generous gardens and grounds
- Central location with bay views
Description
Dating back to 1563 and believed to be the oldest house in Grange-over-Sands, this impressive Grade II Listed period property exudes great character and enormous charm with historical connections. Occupying an elevated position enjoying views across the town towards Morecambe Bay and the Kent Estuary Hardcragg Hall is both centrally located yet pleasantly tucked away, offering easy access to the many amenities available within the popular town which include a variety of shops, cafes, a post office, butchers, the Promenade and the railway station. The coastal town has good bus route links and is within easy reach of the Lake District National Park and the M6.
The wonderful accommodation boasts an increasingly rare abundance of historic features including lead glass windows, oak panelling, exposed beamwork, fireplaces and spice cupboards.
Accessed via a delightful porch with feature oak door the ground floor offers a sitting room with multifuel stove, panelled walls and a feature staircase, a cosy dual aspect snug with fully equipped bar, multifuel stove, bay window and a feature window seat, panelled bi-fold door to fabulous drawing room with multifuel stove and superb bay window with seating space overlooking the garden towards Morecambe Bay, dual aspect kitchen with carved central feature island and AGA, generous dining room with painted panelling, beamwork and living flame gas stove, snooker room with ¾ size snooker table, multi fuel stove and direct access to a patio, breakfast room with access to cloakroom and cellar, library with direct access to the rear courtyard garden, cloakroom, utility room with Belfast sink and rear hall with flagged flooring and feature oak door to rear courtyard garden and outbuildings.
The first floor boasts an impressive landing with beamwork leading to two double bedrooms, each with an en suite shower room and access to the inner landing where there is an original built in cupboard c.1715. There are five further double bedrooms, two with an en suite shower room and one with an en suite bathroom. There is also a four piece bathroom and a store room.
To compliment the fantastic living space, accessed via a double gated driveway with adjacent pedestrian gate, lie the beautiful private gardens and grounds which include substantial parking and turning space with potential for garaging subject to necessary planning consent. There are patios and seating areas to take full advantage of the tranquil surroundings and bay views, generous lawns, a former pond and a variety of established trees and shrubs which include an impressive mature magnolia and wisteria. There are three outbuildings located at the rear together with a delightful flagged courtyard garden and well stocked raised beds.
PORCH (1.78m x 1.8m)
SITTING ROOM (5.54m x 6.2m)
SNUG WITH BAR (4m x 7.39m)
DRAWING ROOM (4.83m x 7.99m)
KITCHEN (4.57m x 4.96m)
16' 3" max x 14' 11" max (4.96m x 4.57m)
DINING ROOM (3.56m x 5.97m)
SNOOKER ROOM (4.13m x 5.85m)
BREAKFAST ROOM (3.84m x 4.32m)
LIBRARY (1.87m x 3.47m)
CLOAKROOM (1.56m x 1.84m)
UTILITY ROOM (2.73m x 3.24m)
REAR HALL (1.07m x 2.65m)
LANDING (2.34m x 4.53m)
BEDROOM 1 (3.92m x 4.86m)
EN SUITE (1.19m x 2.3m)
BEDROOM 2 (3.81m x 4.55m)
EN SUITE (1.18m x 2.31m)
INNER LANDING INNER LANDING (6.69m x 12.81m)
BEDROOM 3 (4.11m x 5.77m)
EN SUITE (1.72m x 1.92m)
BEDROOM 4 (5m x 5m)
16' 4" max x 16' 4" max (5.00m x 5.00m)
EN SUITE (1.18m x 2.34m)
BEDROOM 5 (4.11m x 4.23m)
EN SUITE (2.2m x 2.63m)
BEDROOM 6 (3.87m x 4.47m)
BEDROOM 7 (3.96m x 4.2m)
BATHROOM (2.03m x 3.31m)
STORE ROOM (2.26m x 4.48m)
CELLAR (3.46m x 4.76m)
OUTBUILDING ONE (2.76m x 3.69m)
OUTBUILDING TWO (2.48m x 3.22m)
OUTBUILDING THREE (2.24m x 2.87m)
Parking - On Drive
Brochures
Brochure 1Energy performance certificate - ask agent
Council TaxA payment made to your local authority in order to pay for local services like schools, libraries, and refuse collection. The amount you pay depends on the value of the property.Read more about council tax in our glossary page.
Band: G
Hardcragg Hall, Grange Fell Road, Grange-over-Sands
NEAREST STATIONS
Distances are straight line measurements from the centre of the postcode- Grange-over-Sands Station0.5 miles
- Kents Bank Station1.5 miles
- Cark-in-Cartmel Station2.6 miles
About the agent
Thomson Hayton Winkley Estate Agents, Grange
Palace Buildings Main Street, Grange-Over-Sands, LA11 6AB

Welcome to Your Local Estate Agents -Thomson Hayton Winkley.
We are a leading, multiple award winning estate agents offering a comprehensive portfolio of residential property for sale and let in South Lakeland from our four high street offices in Kendal, Windermere, Grange-over-Sands and Kirkby Lonsdale.
Notes
Staying secure when looking for property
Ensure you're up to date with our latest advice on how to avoid fraud or scams when looking for property online.
Visit our security centre to find out moreDisclaimer - Property reference 93d033c7-f315-46ce-9c6a-44daae1de4c7. The information displayed about this property comprises a property advertisement. Rightmove.co.uk makes no warranty as to the accuracy or completeness of the advertisement or any linked or associated information, and Rightmove has no control over the content. This property advertisement does not constitute property particulars. The information is provided and maintained by Thomson Hayton Winkley Estate Agents, Grange. Please contact the selling agent or developer directly to obtain any information which may be available under the terms of The Energy Performance of Buildings (Certificates and Inspections) (England and Wales) Regulations 2007 or the Home Report if in relation to a residential property in Scotland.
*This is the average speed from the provider with the fastest broadband package available at this postcode. The average speed displayed is based on the download speeds of at least 50% of customers at peak time (8pm to 10pm). Fibre/cable services at the postcode are subject to availability and may differ between properties within a postcode. Speeds can be affected by a range of technical and environmental factors. The speed at the property may be lower than that listed above. You can check the estimated speed and confirm availability to a property prior to purchasing on the broadband provider's website. Providers may increase charges. The information is provided and maintained by Decision Technologies Limited.
**This is indicative only and based on a 2-person household with multiple devices and simultaneous usage. Broadband performance is affected by multiple factors including number of occupants and devices, simultaneous usage, router range etc. For more information speak to your broadband provider.
Map data ©OpenStreetMap contributors.





