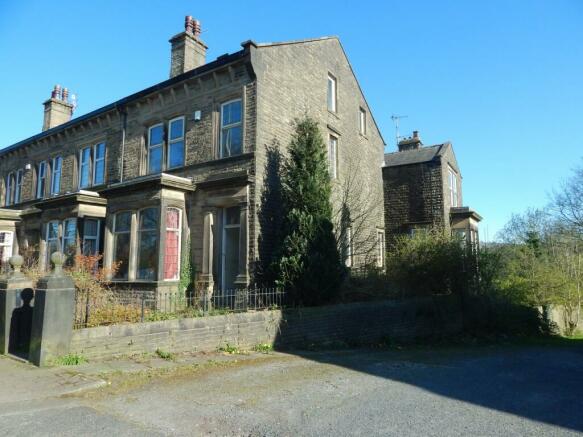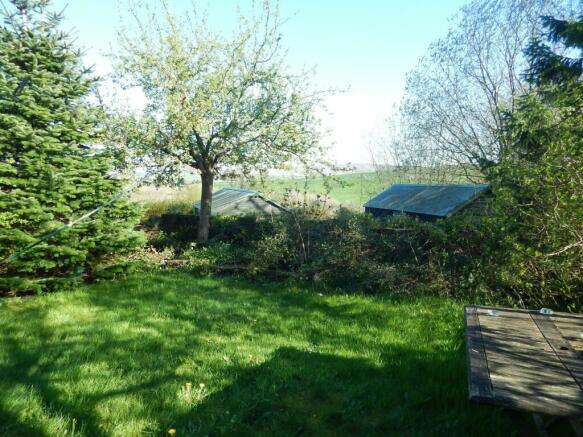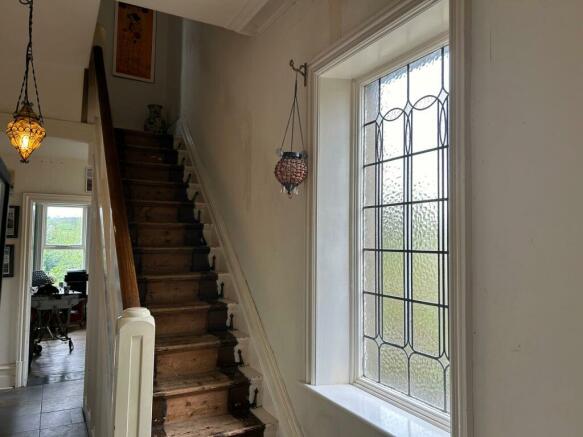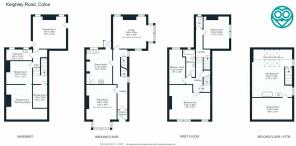
Keighley Road, Colne, BB8

- PROPERTY TYPE
End of Terrace
- BEDROOMS
4
- BATHROOMS
1
- SIZE
Ask agent
Key features
- LARGE FAMILY HOME
- TWO RECEPTION ROOMS
- DINING KITCHEN
- LAUNDRY ROOM
- THREE BEDROOMS & ATTIC ROOM
- REAR GARDEN & DRIVEWAY
- FANTASTIC REAR VIEWS
- ORIGINAL FIREPLACES
- CLOSE TO GOOD LOCAL AMENITIES
- BASEMENT ROOMS
Description
A fantastic opportunity for families this large property on this highly regarded road has lovely views to the rear over Boulsworth Moor. The accommodation is spread over four floors and briefly comprises: Entrance hall, two large reception rooms, dining kitchen, basement with additional accommodation including a further reception room, laundry and storage rooms. Three bedrooms, large attic bedroom, bathroom and additional w.c. Garden forecourt and garden to the rear laid mainly to lawn with fruit trees. Tandem drive adjacent to the garden providing off road parking for two cars.
Entrance Vestibule
Stained glass door with matching side panels leading into the hall.
Hall
Radiator, stairs to the first floor and stairs to the basement rooms. Two stained glass windows.
Sitting Room
4.87m x 3.86m (16' 0" x 12' 8") (plus bay and chimney breast alcoves) Stained glass bay window, beautiful fireplace with open grate, radiator, coved ceiling and parquet flooring.
Lounge
5.68m x 3.8m (18' 8" x 12' 6") (plus chimney breast alcoves) Another feature fireplace with polished wood surround, marble inset and hearth. Four windows, wood floor, two radiators, coved ceiling and ceiling rose.
Dining Kitchen
4.85m x 3.14m (15' 11" x 10' 4") Fitted storage cupboards, single drainer sink unit, multi-fuel stove, radiator and window overlooking Boulsworth Moor.
Basement
Providing a large amount of storage space which is split into five areas.
Laundry
Belfast sink unit, shelving, plumbing for automatic washing machine and wall mounted gas combination boiler.
Main Basement Room
4.6m x 3.8m (15' 1" x 12' 6") Two UPVC double glazed windows. Feature marble fireplace. Access to the rear garden.
First Floor
Landing
Split landing with stairs to the attic room, storage cupboards and radiator. Separate w.c.
Bedroom One
5.39m x 4.89m (17' 8" x 16' 1") Three windows and two radiators.
Bedroom Two
3.8m x 3.62m (12' 6" x 11' 11") Two windows, radiator and tiled fireplace.
Bedroom Three
4.8m x 2.28m (15' 9" x 7' 6") Three windows and radiator.
Bathroom
Housing a three piece white suite with chrome plated fittings incorporating slipper bath with shower attachment, pedestal wash hand basin and low level w.c. Heated towel radiator, part tiled walls and storage cupboard.
Attic
5.29m x 4.73m (17' 4" x 15' 6") (plus under eaves) Four double glazed velux windows and UPVC double glazed window to the gable end wall. Radiator, roll top bath and wash hand basin. Large under eaves storage space.
Gardens and Grounds
Garden forecourt. Rear garden laid mainly to lawn with fruit trees. Adjacent to the garden is a double tandem drive providing off road parking for two cars.
Please Note
The electrical and gas appliances and fixtures and fittings have not been tested by the Agents and we are therefore unable to offer any guarantees or assurances in respect of them.
These particulars are believed to be correct but their accuracy is not guaranteed nor do they form part of any contract.
Brochures
Brochure 1Tenure: Leasehold You buy the right to live in a property for a fixed number of years, but the freeholder owns the land the property's built on.Read more about tenure type in our glossary page.
For details of the leasehold, including the length of lease, annual service charge and ground rent, please contact the agent
Council TaxA payment made to your local authority in order to pay for local services like schools, libraries, and refuse collection. The amount you pay depends on the value of the property.Read more about council tax in our glossary page.
Band: D
Keighley Road, Colne, BB8
NEAREST STATIONS
Distances are straight line measurements from the centre of the postcode- Colne Station1.2 miles
- Nelson Station3.0 miles
- Brierfield Station4.1 miles
About the agent
As both Estate Agents and Solicitors, Clifford Smith & Buchanan are in a position to offer a unique service in the Pendle and the surronding areas.
Our estate agency staff are professionals with many years of experience and local knowledge to ensure an accurate valuation and assessment of your property. They will give you all the advice and support you need to ensure that your property is marketed to its best advantage.
At CSB we understand
Industry affiliations



Notes
Staying secure when looking for property
Ensure you're up to date with our latest advice on how to avoid fraud or scams when looking for property online.
Visit our security centre to find out moreDisclaimer - Property reference 26233812. The information displayed about this property comprises a property advertisement. Rightmove.co.uk makes no warranty as to the accuracy or completeness of the advertisement or any linked or associated information, and Rightmove has no control over the content. This property advertisement does not constitute property particulars. The information is provided and maintained by Clifford, Smith & Buchanan, Colne. Please contact the selling agent or developer directly to obtain any information which may be available under the terms of The Energy Performance of Buildings (Certificates and Inspections) (England and Wales) Regulations 2007 or the Home Report if in relation to a residential property in Scotland.
*This is the average speed from the provider with the fastest broadband package available at this postcode. The average speed displayed is based on the download speeds of at least 50% of customers at peak time (8pm to 10pm). Fibre/cable services at the postcode are subject to availability and may differ between properties within a postcode. Speeds can be affected by a range of technical and environmental factors. The speed at the property may be lower than that listed above. You can check the estimated speed and confirm availability to a property prior to purchasing on the broadband provider's website. Providers may increase charges. The information is provided and maintained by Decision Technologies Limited.
**This is indicative only and based on a 2-person household with multiple devices and simultaneous usage. Broadband performance is affected by multiple factors including number of occupants and devices, simultaneous usage, router range etc. For more information speak to your broadband provider.
Map data ©OpenStreetMap contributors.





