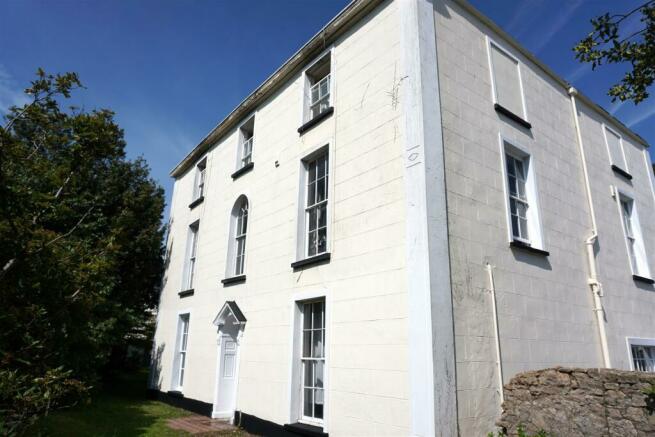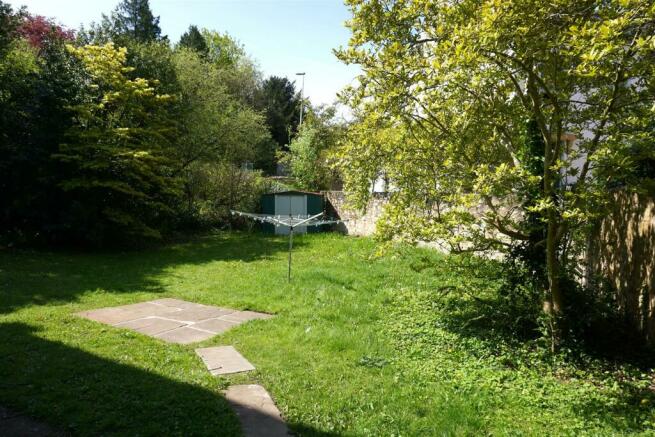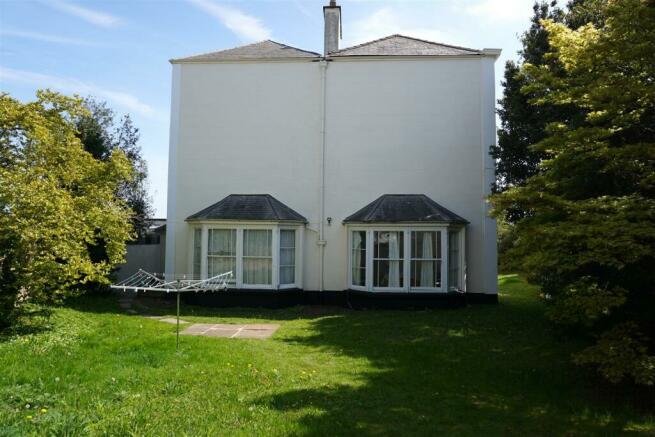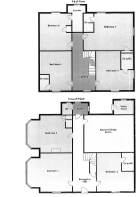Mount Pleasant, Chepstow

- PROPERTY TYPE
Detached
- BEDROOMS
11
- BATHROOMS
10
- SIZE
Ask agent
- TENUREDescribes how you own a property. There are different types of tenure - freehold, leasehold, and commonhold.Read more about tenure in our glossary page.
Freehold
Key features
- Detached
- Currently HMO
- Eleven Bedrooms
- En Suite Bedrooms
- Large Kitchen
- Georgian Building
- Gas Central Heating
- Gardens
- Off Road Parking
- Cellar
Description
Presently the property is a HMO, with spacious bedrooms and has a communal kitchen. Further information is available on request.
Grounds surround the property and there is off road parking for numerous vehicles.
The property would be highly suitable for an investor or has the flexibility of restoring the building into a fine family home.
An internal viewing is recommended. There is NO ONWARD CHAIN.
Benefits include, Hallway, Cloakroom, Large Kitchen/Dining room. Utility room, flexibility of bedrooms, gas central heating system and basement, off road parking for numerous vehicles and gardens.
Approached Via - Wood panelled door from the rear. Leading to:
Inner Hallway - Radiator, tiled flooring, sash window to side.
Cloakroom - Low level W,C., tiled flooring, window to rear, radiator, splashback tiling.
Hallway - Understairs cupboard, radiator. Front entrance door with obscure glass panel. Trap door to second basement.
Kitchen/Dining Room - 6.48m x 4.95m (21'3 x 16'3) - Georgian style panelled glass window to side, sash window. Fitted kitchen comprising eye level kitchen cupboards with roll top work surfaces, drawers and cupboards under, wine racks , twin stone sink units with mixer taps and drainer ,further sink, part tiled walls, four ring gas hob with cupboard under. Extractor fan, electric built in oven with cupboard under, range cooker with fitted gas hob, fitted wooden dresser, drawers and shelving, radiator. Door to utility room.
Utility Room - 3.05m x 2.46m (10 x 8'1) - Sash window overlooking rear garden, plumbing for washing machine, boiler, wooden panelled door to rear garden.
Bedroom One - 6.71m x 4.55m (22 x 14'11) - Sash window to side with garden views, two radiators, feature fireplace with wooden mantel, open fire with hearth and grate, built in cupboards with wooden floorboards.
En-Suite Shower Room -
Bedroom 2 - 5.84m x 5.00m (19'2 x 16'5) - Sash window to front and side overlooking the garden, open fireplace with marble surround, hearth and grate, two radiators, floorboards.
Bedroom 3 - 5.18m x 4.88m (17 x 16) - Sash windows to front, feature fireplace, radiator.
First Floor Landing - Feature arch sash window to front.
Bedroom 4 - 5.18m x 4.83m max reducing to 3.33m (17 x 15'10 ma - Sash windows to front and side, radiator.
En-Suite Shower Room -
Bedroom 5 - 5.41m x 4.17m (17'9 x 13'8) - Sash windows to front, radiator, wash hand basin, open fire with wooden mantel, hearth and grate.
Bedroom 6 - 5.00m max x 4.32m max reducing to 2.03m (16'5 max - Sash window overlooking the rear garden, fireplace with hearth and grate.
En-Suite Bathroom -
Bedroom 7 - 6.20m maximum reducing to 5.41m x 4.93m (20'4 maxi - Sash window to side with wooden shutters, radiator, built in cupboard. Archway to:
En-Suite Bathroom -
Cloakroom - Low level WC. Pedestal wash hand basin, obscure panelled sash window.
Second Floor Landing - Sash window to front, radiator. Step to further hallway, door to fire exit with access to outside staircase leading to rear garden.
Bedroom 8 - 5.44m x 4.98m max reducing to 3.58m (17'10 x 16'4 - Sash window to front, fireplace with wooden mantel, hearth and grate, radiator, door to:
En-Suite Shower Room -
Bedroom 9 - 5.49m max reducing to 2.82m x 4.22m (18 max reduci - Sash windows to front, radiator door to:
En-Suite Shower Room -
Bedroom 10 - 4.95m x 4.85m (16'3 x 15'11) - Access to loft, sash windows to rear, wash hand basin, radiator.
Shower Room -
Separate Wc - Splashback tiling, low level WC, pedestal wash hand basin, tiled flooring, xpelair.
Bedroom 11 - 5.31m max x 4.29m reducing to 3.02m (17'5 max x 14 - Sash window to rear garden, access to loft, radiator, Door to:
En-Suite Shower Room -
Basement - Split into four areas.
Measurements: 25'3 x 17', 24' x 4'. 14' x 5' and 13'2' x 10'6'
Outside - The front garden is well screened with trees and conifers. Wooden door to basement. The rear garden is laid to lawn, there are stone boundary walls and trees. Pathway leads round to the side of the property. The property is accessed by a driveway leading to extensive off road parking for numerous vehicles.
Directions - The property can be found by a few minutes walk from the town centre but by car from Chepstow Bus Station turn right and then turn right again and then turn left just past the chemist into Steep Street. Proceed to the junction and turn left. Lower Hardwick and the driveway can be found on your right hand side.
Brochures
Mount Pleasant, ChepstowBrochure- COUNCIL TAXA payment made to your local authority in order to pay for local services like schools, libraries, and refuse collection. The amount you pay depends on the value of the property.Read more about council Tax in our glossary page.
- Band: H
- PARKINGDetails of how and where vehicles can be parked, and any associated costs.Read more about parking in our glossary page.
- Yes
- GARDENA property has access to an outdoor space, which could be private or shared.
- Yes
- ACCESSIBILITYHow a property has been adapted to meet the needs of vulnerable or disabled individuals.Read more about accessibility in our glossary page.
- Ask agent
Mount Pleasant, Chepstow
Add your favourite places to see how long it takes you to get there.
__mins driving to your place
Your mortgage
Notes
Staying secure when looking for property
Ensure you're up to date with our latest advice on how to avoid fraud or scams when looking for property online.
Visit our security centre to find out moreDisclaimer - Property reference 32297001. The information displayed about this property comprises a property advertisement. Rightmove.co.uk makes no warranty as to the accuracy or completeness of the advertisement or any linked or associated information, and Rightmove has no control over the content. This property advertisement does not constitute property particulars. The information is provided and maintained by Sellmyhome.co.uk, Leicester. Please contact the selling agent or developer directly to obtain any information which may be available under the terms of The Energy Performance of Buildings (Certificates and Inspections) (England and Wales) Regulations 2007 or the Home Report if in relation to a residential property in Scotland.
*This is the average speed from the provider with the fastest broadband package available at this postcode. The average speed displayed is based on the download speeds of at least 50% of customers at peak time (8pm to 10pm). Fibre/cable services at the postcode are subject to availability and may differ between properties within a postcode. Speeds can be affected by a range of technical and environmental factors. The speed at the property may be lower than that listed above. You can check the estimated speed and confirm availability to a property prior to purchasing on the broadband provider's website. Providers may increase charges. The information is provided and maintained by Decision Technologies Limited. **This is indicative only and based on a 2-person household with multiple devices and simultaneous usage. Broadband performance is affected by multiple factors including number of occupants and devices, simultaneous usage, router range etc. For more information speak to your broadband provider.
Map data ©OpenStreetMap contributors.




