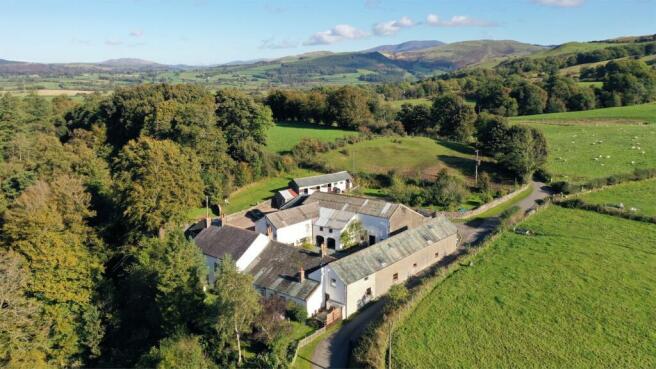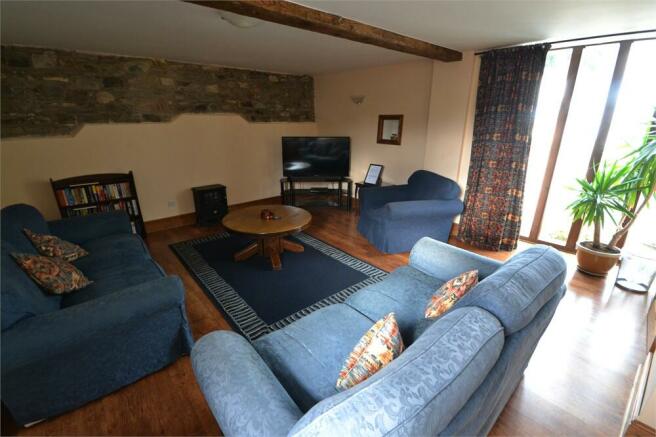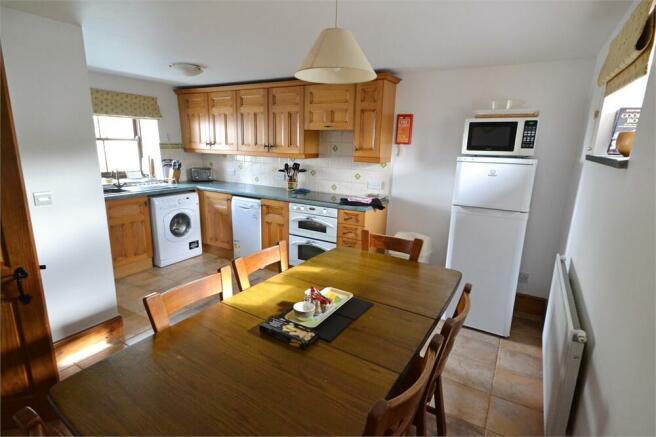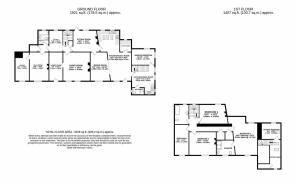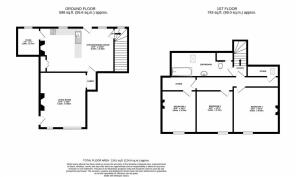Mosser, Cumbria, Cockermouth, CA13

- PROPERTY TYPE
Detached
- BEDROOMS
6
- BATHROOMS
4
- SIZE
Ask agent
- TENUREDescribes how you own a property. There are different types of tenure - freehold, leasehold, and commonhold.Read more about tenure in our glossary page.
Freehold
Key features
- WELL LOCATED FOR COCKERMOUTH AND THE LAKE DISTRICT
- CONSISTING OF FIVE PROPERTIES IN TOTAL
- SIX BEDROOM MAIN DWELLING
- USEFUL ANNEXE ACCOMMODATION
- THREE BEDROOM FARMHOUSE
- TWO BEDROOM COTTAGE
- A PAIR OF 3 BEDROOM BARN CONVERSIONS
- SEPARATE STABLING FOR HORSES
- PADDOCK AND GARDEN AREA
- ORCHARD AND THREE ADJACENT FIELDS
Description
Wood Farm presents a rare opportunity to purchase an established lifestyle business with plenty of potential for growth, located within the beautiful western side of the Lake District. Nestled into the foothills with frequent visits from the red squirrel population, well located for the lovely Gem town of Cockermouth and with easy access to Loweswater, Crummock Water and Ennerdale, this really is an exceptional find! The development consists of five properties in total, but with an option to purchase each element separately if so desired. These include a six bedroom main dwelling with useful annexe accommodation, a three bedroom farmhouse used as a residential let, a two bedroom cottage used as a residential let and a pair of three bedroom barn conversions used for holiday letting. In addition there are a range of unconverted outbuildings including a beautiful 'Gin Case' which offer potential for further conversions (subject to relevant permissions), separate stabling for horses, a paddock and garden area, an orchard area and three adjacent fields, totalling over three acres. As you can see there is a significant amount of property here with plenty of income potential.
EPC band D
Wood Farm House
Kitchen/Family Room
A part glazed stable door leads into the kitchen/family room, an open plan area with travertine flooring. Opening to dining room, doors into annexe, utility room and sitting room. Family area has window to front, space for sofa and chairs plus breakfast table, two double radiators. The kitchen area is fitted with a wide range of base and wall mounted units with work surfaces, Belfast sink unit with wooden drainer, electric hob and eye level oven, space for fridge freezer and dishwasher. Part vaulted ceiling with three Velux windows to rear, multi fuel stove set on raised hearth.
Utility Room
Double glazed window to rear, space for washing machine and freezer with work surface over, Travertine flooring, extractor fan, oil fired heating boiler
Dining Room
Double glazed picture window to front, space for table and chairs, double radiator, ceiling hooks, wood style flooring, opening from kitchen and door into sitting room
Sitting Room
Window to rear, double glazed door to rear, feature fireplace with wood burning stove, double radiator, ceiling hooks, wood style flooring, doors from dining room and kitchen, door into inner hall, exposed beams
Inner Hall
Stairs rising to first floor, under stairs storage cupboard, part panelling to walls, double radiator, tiled flooring, doors to living room and study
Living room 1
Two sash windows to front with shutters, Victorian style fireplace with tiled inserts, exposed beam, two double radiators, wooden floorboards, door into hobby room
Hobby Room
Part glazed door to front into courtyard, recessed shelving, space for desk, double radiator
Study
Window to rear, space for desk and cabinets, wood style flooring, double radiator, door inner lobby
Inner Lobby
Useful storage cupboard, doors to bathroom and play room, wood style flooring
Play Room
Play room which can be incorporated into adjoining house if not required, window to front, cast iron fire surround, exposed beam, double radiator, door into office
Office
An office room which could also be incorporated into the adjoining house if not required, with window to front, double radiator
Ground Floor Bathroom 1
Window to rear, panel bath, recessed shower cubicle with thermostatic shower unit, pedestal hand wash basin, low level WC. Double radiator, part tiled walls and flooring, extractor fan
Wood Farm House First Floor
Landing 1
Feature arch window over stairs, doors to rooms, corridor leads down to Bedroom 1 with radiator and two storage cupboards, one housing water cylinder
Bedroom 1 1
A double aspect room with windows to front and rear, eaves recess, useful storage recess over bed, double radiator, wooden flooring, door into en-suite
En-suite Shower Room
Window to front, double shower enclosure with thermostatic shower unit, pedestal hand wash basin, low level WC. Double radiator, wooden floorboards, extractor fan
Bedroom 2 1
Window to rear, cast iron fire surround, exposed beam, double radiator, access to loft space
Bedroom 3 1
Window to front, stone fire surround, exposed beam, double radiator
Bedroom 4
Window to front, double radiator
Bathroom 1
Window to rear, panel bath with thermostatic shower unit over, pedestal hand wash basin, low level WC. Double radiator, exposed beams, wooden floorboards
Wood Farm House Annexe
Kitchen/Dining room 1
The annexe provides plenty of accommodation for a relative and is finished in a 'barn style' with the access door coming via the Kitchen/Family room to the main farmhouse. The kitchen/diner has two picture windows to side, a fitted range of base and wall mounted units with work surfaces, further window to side, single drainer sink unit with tiled splashbacks, electric hob with extractor fan and oven, space for fridge, space for table and chairs, double radiator, stairs to first floor sitting area, doors to ground floor bedroom and wet room
Ground Floor Bedroom
A double bedroom with double aspect and windows to side and rear, double radiator, wood style flooring
Wet Room
Also on the ground floor with window to side, wet room shower area with thermostatic shower unit, hand wash basin, low level WC. Extractor fan, tiled walls and flooring
First Floor Sitting Area
Located overlooking the kitchen/diner with window to front and two Velux windows to side, storage cupboard, door into bedroom 2
First Floor Bedroom
Window to rear, Velux window to side, double radiator
Wood Farm Cottage
Entrance 1
A covered area shared with Old Stable Cottage has a part glazed entry door into the living room.
Living Room 1
Two double glazed windows to front, multi fuel stove in original fireplace, storage heater, exposed beams, steps down to a lobby area with door into kitchen.
Kitchen/Dining room 2
Kitchen area with fitted cupboards and work surfaces, single drainer sink unit, electric cooker, space for washing machine, tumble dryer and fridge freezer, recessed shelves for food products, walk-in pantry with cold slab, window to rear, storage heater.
Dining area with window to rear, space for table and chairs, part glazed door into garden, storage heater, door to stairs to first floor with window to rear at bottom of staircase.
First Floor Landing 1
A sectional landing with interconnecting doors. Doors to all rooms, useful storage room with skylight window.
Bedroom 1 2
Double glazed window to front, cast iron fireplace, storage heater, loft access.
Bedroom 2 2
Double glazed window to front, exposed beams in a feature wall, storage heater.
Bedroom 3 2
Double glazed window to front, stone fireplace, storage heater.
Bathroom 2
Sloping ceiling with exposed beams and purlins, panel bath with thermostatic shower unit, pedestal hand wash basin, low level WC. Extractor fan, Electric heater, tiled areas, skylight window to rear.
Old Stable Cottage
Entrance 2
A part glazed door in a shared covered porch with Wood Farm cottage leads into the living room.
Living Room/Kitchen
Living area with recess for electric fire, display niches, modern storage heater, stairs to first floor, door into bathroom. Open into kitchen with a range of base and wall units with work surfaces, single drainer sink unit with tiled splashback, electric cooker, space for fridge and washing machine, modern storage heater, door into rear garden.
Ground Floor Bathroom 2
Panel bath, separate shower area with electric unit, tiled areas, extractor fan, electric towel rail, door to a separate WC with hand wash basin and low level WC.
First Floor Landing 2
Doors to rooms, Velux window to side, access to loft space.
Bedroom 1 3
Vaulted ceiling with double glazed window to side, exposed purlins, two Velux windows, modern storage heater, built in airing cupboard.
Bedroom 2 3
Double glazed window to side, modern storage heater, exposed purlins.
The Byre
Entrance Hall 1
A part glazed wooden door leads into hall with built in cupboard, doors to rooms, step up to door into kitchen, stairs to first floor with under stairs recess, tiled flooring, radiator
Living Room 2
Two windows to front and one to rear, display niche, double radiator, ornamental exposed beam, wood effect flooring
Ground Floor Shower Room 1
Shower enclosure with thermostatic shower unit, pedestal hand wash basin, low level WC. Extractor fan, radiator, tiled walls and flooring
Kitchen/Dining Room
An L-shaped room fitted in a range of base and wall mounted units with work surfaces, single drainer sink unit with tiled splashbacks, electric hob with oven and extractor fan, space for fridge freezer, washing machine and slimline dishwasher, window to front, floor mounted oil fired boiler, space for table and chairs, radiator, tiled flooring
Landing 2
Doors to rooms, steps up to door to bedroom 1, door to generous airing cupboard with pressurised cylinder, skylight window to rear, radiator, access to loft space
Bedroom 1 4
A double bedroom with conservation skylight window to front, radiator, wooden floorboards
Bedroom 2 4
A double bedroom with conservation skylight window to rear, radiator
Bedroom 3 3
A twin bedroom with conservation skylight window to front, mini feature window to front, radiator
Bathroom 3
Panel bath with thermostatic shower unit, pedestal hand wash basin, low level WC. Double radiator, tiled walls, wooden floorboards, extractor fan, mini feature window to front
Tithe Cottage
Entrance Hall 2
A part glazed wooden door leads into hall with doors to rooms, stairs to first floor, understairs recess, radiator, step up to door into kitchen, storage cupboard, tiled flooring
Living room 2
Double glazed quad picture window to front, further window to rear, part exposed stone feature wall, double radiator, ornamental exposed beam, wood style flooring
Ground Floor Shower Room 2
Shower enclosure with thermostatic shower unit, pedestal hand wash basin, low level WC. Tiled walls and flooring, radiator, extractor fan
Kitchen/Dining room 3
An L-shaped room with a range of base and wall mounted units with work surfaces, single drainer sink unit with tiled splashbacks, electric hob with oven and extractor fan, space for fridge/freezer, washing machine and slimline dishwasher, floor mounted oil fired boiler, space for table and chairs, double glazed window to front and rear, radiator, tiled flooring
Landing 3
Doors to rooms, step up to door to bedroom 1, door to generous airing cupboard with pressurised cylinder, radiator, skylight window to rear, access to loft space
Bedroom 1 5
A double bedroom with conservation skylight window to front, radiator, wooden floorboards, mini feature window
Bedroom 2 5
A double bedroom with conservation skylight window to rear, radiator
Bedroom 3 4
A twin room with conservation style skylight window to front, floor level window to front, radiator
Bathroom 4
Feature mini window to front, panel bath, pedestal hand wash basin, low level WC. Tiled walls, double radiator, extractor fan, wooden floorboards
Externally
Wood Farm occupies a private site, nestled in the foothills of the Western Lake District. In addition to the dwellings, there is a drive leading to a generous parking area, a central open courtyard which serves all properties, a garden strip to the rear of Wood Farm, Wood Farm Cottage and Old Stable Cottage, plus a generous paddock which is laid to grass and situated to the side of the parking area.
On the far side of the courtyard are a number of large unconverted barns, set on two levels and with potential for development (subject to obtaining relevant planning consent) which include a beautiful ‘gin case’.
To the far side of the barns lies a stable complex including four loose boxes plus an area of garden to one side and an orchard area to the front with benches.
In addition, the property includes three fields, one located to the rear at a lower level than the farm, and two to the front, with views out over the Lakeland foothills. Land offered f...
Brochures
Brochure 1Energy performance certificate - ask agent
Council TaxA payment made to your local authority in order to pay for local services like schools, libraries, and refuse collection. The amount you pay depends on the value of the property.Read more about council tax in our glossary page.
Ask agent
Mosser, Cumbria, Cockermouth, CA13
NEAREST STATIONS
Distances are straight line measurements from the centre of the postcode- Flimby Station7.8 miles
About the agent
Lillingtons Estate Agents is an independent, family business with branches covering West Cumbria and the Western Lake District. Established in 2007 it has been continually developed by Aidan Lillington and our invaluable teams that work with us.
Having gained over 30 years of experience in Estate Agency; our approach has always been to deliver a quality, professional service and to recognise the importance of building positive & trusting working relations
Notes
Staying secure when looking for property
Ensure you're up to date with our latest advice on how to avoid fraud or scams when looking for property online.
Visit our security centre to find out moreDisclaimer - Property reference 24208367. The information displayed about this property comprises a property advertisement. Rightmove.co.uk makes no warranty as to the accuracy or completeness of the advertisement or any linked or associated information, and Rightmove has no control over the content. This property advertisement does not constitute property particulars. The information is provided and maintained by Lillingtons Estate Agents, Whitehaven. Please contact the selling agent or developer directly to obtain any information which may be available under the terms of The Energy Performance of Buildings (Certificates and Inspections) (England and Wales) Regulations 2007 or the Home Report if in relation to a residential property in Scotland.
*This is the average speed from the provider with the fastest broadband package available at this postcode. The average speed displayed is based on the download speeds of at least 50% of customers at peak time (8pm to 10pm). Fibre/cable services at the postcode are subject to availability and may differ between properties within a postcode. Speeds can be affected by a range of technical and environmental factors. The speed at the property may be lower than that listed above. You can check the estimated speed and confirm availability to a property prior to purchasing on the broadband provider's website. Providers may increase charges. The information is provided and maintained by Decision Technologies Limited.
**This is indicative only and based on a 2-person household with multiple devices and simultaneous usage. Broadband performance is affected by multiple factors including number of occupants and devices, simultaneous usage, router range etc. For more information speak to your broadband provider.
Map data ©OpenStreetMap contributors.
