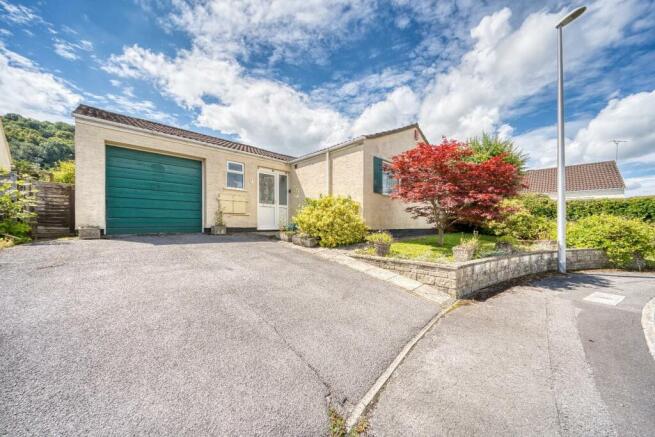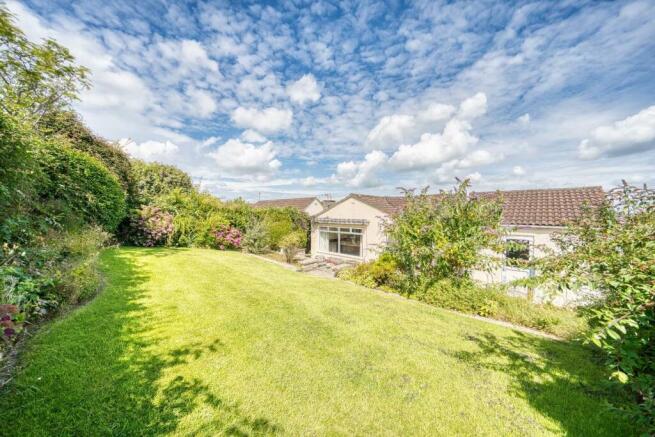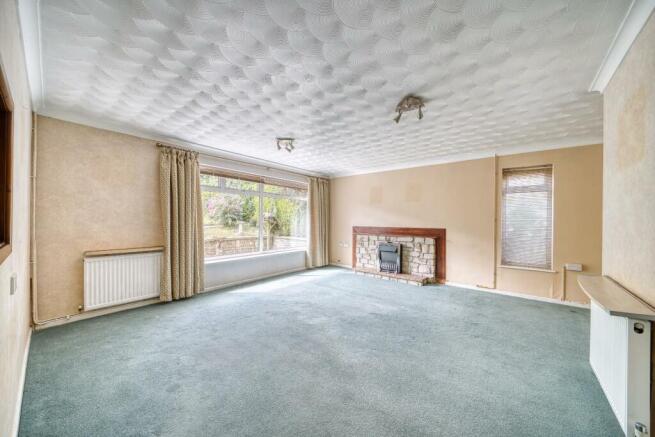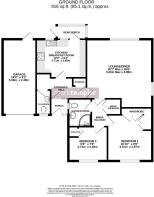Delightful bungalow backing onto open countryside and woodland in the village of Sandford

- PROPERTY TYPE
Detached Bungalow
- BEDROOMS
2
- BATHROOMS
1
- SIZE
916 sq ft
85 sq m
- TENUREDescribes how you own a property. There are different types of tenure - freehold, leasehold, and commonhold.Read more about tenure in our glossary page.
Freehold
Key features
- No onward chain
- Wonderful detached two bedroom bungalow
- Backing onto open fields and woodland
- Cul-de-sac location of just eight properties
- South facing rear garden
- Off street parking and single garage
Description
Outside offers a beautifully tended, mature garden that provides a great deal of privacy and boasts a South facing aspect, with open countryside behind and woodland to the distance. Split into two levels, the lower level provides a patio seating area that spans the width of the property. Central steps provide access to the upper level that is laid to lawn, and bordered on all sides by planted beds, containing a colourful array of plants and shrubs. The front is laid to lawn, flanked by mature shrubs and planted with specimen trees. A driveway provides off-street parking and leads to the longer than average single garage, a secure gate provides the practicality of access to the side.
8 Fieldway is located within the countryside village of Sandford. The Mendip Hills are only a short distance away, providing a wide variety of outdoor pursuits and activities, while the village of Sandford itself provides a number of amenities that include, general store, primary school, village hall and the well known Thatchers owned public house " The Railway Inn". The nearby village of Winscombe provides additional facilities such as doctors surgery, dental practice, post office, supermarket to name but a few. Secondary schooling at Churchill Academy & Sixth Form is within the catchment area of this property, along with the private school in the nearby village of Sidcot.
Entrance - via a secure uPVC entrance door with obscure double glazed glass pane with coloured glass, uPVC double glazed obscure window to one side, into:
Entrance Porch - uPVC double glazed window to side aspect, secure hardwood door with obscure full height single glazed pane to one side, providing access into:
Entrance Hall - doors leading to wc, kitchen/breakfast room, lounge/diner, door to storage cupboard, two radiators.
Wc - fitted with a two piece suite comprising of low level wc, wall mounted wash hand basin with tiled splash back, radiator, uPVC obscure double glazed window to front aspect.
Kitchen/Breakfast Room - 3.71m x 2.84m (12'2 x 9'4) - fitted with a matching range of base and wall units with round edge worktop surface over, tiled splash back, serving hatch into lounge/diner, built in electric fan assisted oven, four ring electric hob with extractor hood over, space and plumbing for washing machine, space for under counter fridge, space for under counter freezer, radiator, laminate style flooring, uPVC double glazed window to rear aspect overlooking the garden, uPVC door with double glazed panes and uPVC double glazed window to one side, leading into:
Rear Porch - ceramic tiled flooring, uPVC double glazed windows to three sides with a secure uPVC double glazed door providing access to the patio and garden.
Lounge/Diner - 5.05m max x 4.88m (16'7 max x 16'0) - dual aspect with uPVC double glazed window to rear aspect overlooking garden, uPVC obscure double glazed window to side aspect, two radiators, fire place with stone surround and tiled hearth, door into:
Inner Hallway - doors leading to shower room, bedrooms one and two, airing cupboard housing hot water tank, access to loft via hatch.
Shower Room - fitted with a three piece suite comprisng of low level wc, pedestal wash hand basin, corner shower unit with sliding glass doors, full height tiling to all walls, extractor fan, radiator, uPVC double glazed obscure window into entrance porch.
Bedroom One - 3.30m x 2.97m (10'10 x 9'9) - uPVC double glazed window to front aspect, radiator, suite of built in wardrobes and storage.
Bedroom Two - 2.74m x 2.36m (9'0 x 7'9) - uPVC double glazed window to front aspect, radiator, suite of built in wardrobes and storage.
Outside -
Front - area laid to lawn bordered with feature tree and bushes, pathway leads around the perimeter of the property.
Parking - driveway provides off street for one to two vehicles.
Garage - 5.59m x 2.49m (18'4 x 8'2) - single with electric up and over door, power and lighting, courtesy door to rear garden.
Rear - split level, lower level is laid to a patio seating area, steps rise to lawned area which is bordered on all sides by planted beds containing a variety of shrubs, plants and bushes, backing onto fields and woodland.
Agents Notes - the tenure of this property is freehold.
Brochures
Delightful bungalow backing onto open countryside- COUNCIL TAXA payment made to your local authority in order to pay for local services like schools, libraries, and refuse collection. The amount you pay depends on the value of the property.Read more about council Tax in our glossary page.
- Band: C
- PARKINGDetails of how and where vehicles can be parked, and any associated costs.Read more about parking in our glossary page.
- Yes
- GARDENA property has access to an outdoor space, which could be private or shared.
- Yes
- ACCESSIBILITYHow a property has been adapted to meet the needs of vulnerable or disabled individuals.Read more about accessibility in our glossary page.
- Ask agent
Delightful bungalow backing onto open countryside and woodland in the village of Sandford
Add an important place to see how long it'd take to get there from our property listings.
__mins driving to your place
Get an instant, personalised result:
- Show sellers you’re serious
- Secure viewings faster with agents
- No impact on your credit score
Your mortgage
Notes
Staying secure when looking for property
Ensure you're up to date with our latest advice on how to avoid fraud or scams when looking for property online.
Visit our security centre to find out moreDisclaimer - Property reference 32299309. The information displayed about this property comprises a property advertisement. Rightmove.co.uk makes no warranty as to the accuracy or completeness of the advertisement or any linked or associated information, and Rightmove has no control over the content. This property advertisement does not constitute property particulars. The information is provided and maintained by Mark Templer Residential Sales, Yatton. Please contact the selling agent or developer directly to obtain any information which may be available under the terms of The Energy Performance of Buildings (Certificates and Inspections) (England and Wales) Regulations 2007 or the Home Report if in relation to a residential property in Scotland.
*This is the average speed from the provider with the fastest broadband package available at this postcode. The average speed displayed is based on the download speeds of at least 50% of customers at peak time (8pm to 10pm). Fibre/cable services at the postcode are subject to availability and may differ between properties within a postcode. Speeds can be affected by a range of technical and environmental factors. The speed at the property may be lower than that listed above. You can check the estimated speed and confirm availability to a property prior to purchasing on the broadband provider's website. Providers may increase charges. The information is provided and maintained by Decision Technologies Limited. **This is indicative only and based on a 2-person household with multiple devices and simultaneous usage. Broadband performance is affected by multiple factors including number of occupants and devices, simultaneous usage, router range etc. For more information speak to your broadband provider.
Map data ©OpenStreetMap contributors.




