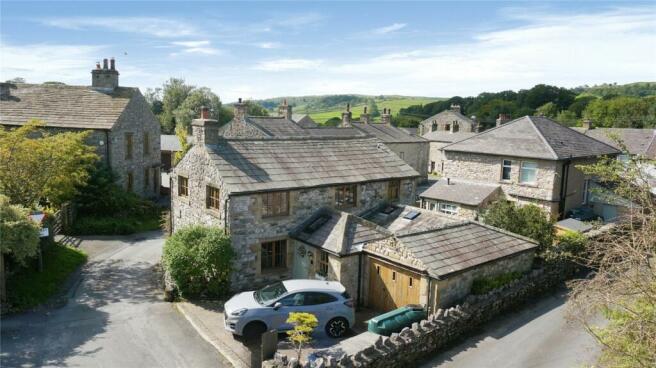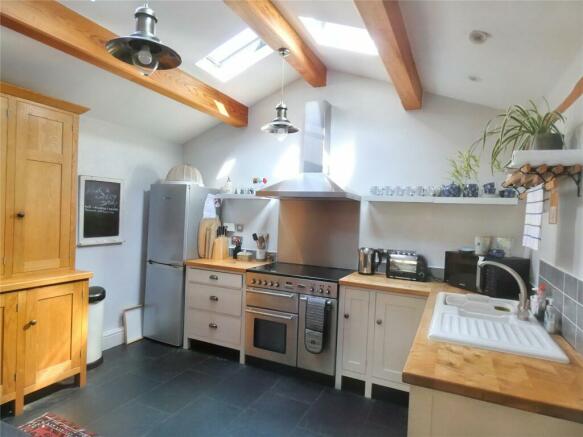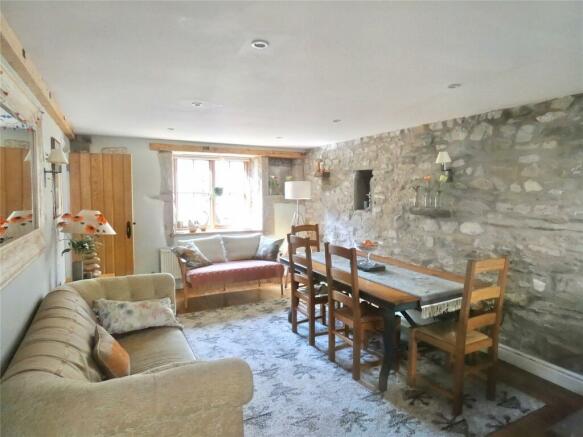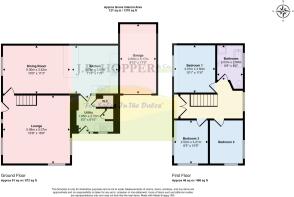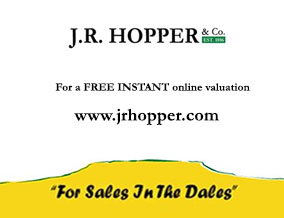
Main Street, Stainforth, Settle, North Yorkshire, BD24

- PROPERTY TYPE
House
- BEDROOMS
3
- BATHROOMS
1
- SIZE
Ask agent
- TENUREDescribes how you own a property. There are different types of tenure - freehold, leasehold, and commonhold.Read more about tenure in our glossary page.
Freehold
Key features
- Beautiful Barn Conversion
- Sought After Dales Village
- Beautifully Finished With Immaculate Decor Throughout
- Lounge With Wood Burner
- Lovely Light Kitchen Diner
- Character Features
- Garage And Off Road Parking
- Views Over The Surrounding Dales
- Ideal Family Or Holiday Home
- No Chain
Description
• Beautiful Barn Conversion • Sought After Dales Village • Beautifully Finished With Immaculate Decor Throughout • Lounge With Wood Burner • Lovely Light Kitchen Diner
• Character Features • Garage And Off Road Parking • Views Over The Surrounding Dales • Ideal Family Or Holiday Home
• No Chain
The Barn is a beautiful barn conversion situated in the sought after Dales village of Stainforth.
Stainforth is a Dales village with character properties, a church, pub and stream with stepping stones. There are fantastic walks from the doorstep and the Penine Bridleway runs through the village. Stainforth lies within easy reach of Settle where there are a good range of shops and services and excellent road and rail links. The popular Knights Table is less than 1 mile away, serving food and drink throughout the day.
The Barn is a stunning, light and airy house. It is currently run as a successful holiday let but could alternatively be a fantastic family home. The property is in excellent decorative order and has been finished to a high standard. Original features such as exposed stone walls and beams have been retained but complimented with oak doors and double glazing throughout.
The ground floor comprises of a utility room with WC and a large kitchen diner. There is also a fantastic sitting room which benefits from windows on three sides and a multi-fuel stove.
Upstairs, there are three double bedrooms and a family bathroom. The landing has enough space for a desk area and also a large storage cupboard.
Outside there is driveway parking for two cars plus a single car garage with power and lighting. The walled garden is south facing, perfect for sitting out.
This is an excellent opportunity to purchase a Dales property in a very sought village.
Anti-money laundering (AML) checks
Should a purchaser(s) have an offer accepted on a property marketed by J.R. Hopper & Co., they will need to undertake an AML check. We require this to meet our obligation under AML regulations and it is a legal requirement. We use a specialist third party service, provided by Lifetime Legal, to verify your identity. The cost of these checks is £60 (including VAT) per purchase, payable in advance directly to Lifetime Legal, when an offer is agreed and prior to a sales memorandum being issued. This charge is non-refundable under any circumstances.
Utility Room
2.82m x 2.8m
External door from the driveway. Stone flagged floor. Coat hooks. Single sink housed in a base unit. Large storage cupboard. Upright radiator. Door to cloakroom. Laundry maid. Velux window.
Cloakroom
Stone flagged floor. White W.C. Feature stone work.
Kitchen Diner
3.94m x 3.66m
Beautiful kitchen diner perfect for entertaining. Under heated stone floor. Contemporary handmade wooden base and wall units. Ceramic sink with drainer. Solid wood work tops. Electric range master. Space for fridge freezer. Upright radiator. Flooded with natural light from the 4 Velux windows in the roof. Slate work surface/breakfast bar.
Dining Room
5.13m x 3.45m
Large dining area. Solid oak floor. Ceiling spot lights and wall lights. Exposed stonework and beams. Radiator. TV and phone points. Window to the front of the house.
Sitting Room
5.8m x 5.18m
Spacious light room benefitting from windows on three sides. Fitted carpet. Exposed beams. Ceiling spotlights and wall lights. TV point. Multi fuel stove with stone surround and hearth. Feature solid oak door out to the garden. Oak staircase. Radiator. Deep set windows, one with a lovely window seat.
First Floor
Landing
Spacious landing which could accommodate a desk or reading area. Fitted carpet. Solid oak banister. Large storage cupboard ideal for linen. Window.
Bedroom 1
3.53m x 3.05m
Large double bedroom. Fitted carpet. Exposed beams and stone. Radiator. Window to the front.
Bedroom 2
3.84m x 3.02m
Good size double bedroom. Fitted carpet. Exposed beams and stone. Dual aspect windows bringing in plenty of light. Beautiful views up on to the hills.
Bedroom 3
3.73m x 3.05m
Spacious double bedroom. Fitted carpet. Exposed beams and brickwork. Radiator. Dual aspect windows with lovely views of the hills.
Bathroom
2.44m x 3.53m
Modern family bathroom. Wooden floor. Exposed beams. Spotlights. WC, basin, shower and bath. Part tiled walls. Heated towel rail. Frosted window.
Outside
Garden
South facing stone walled garden. Ideal for sitting out. There is also a wood store.
Garage
Single garage with folding natural wood doors. Condensing oil fired boiler, power and light.
Parking
The stone flagged driveway provides off road parking for two cars. In addition could be used to sit out and catch the morning sun. The oil tank is also located here.
Agents Notes
The contents are available for separate negotiation.
Brochures
Particulars- COUNCIL TAXA payment made to your local authority in order to pay for local services like schools, libraries, and refuse collection. The amount you pay depends on the value of the property.Read more about council Tax in our glossary page.
- Band: E
- PARKINGDetails of how and where vehicles can be parked, and any associated costs.Read more about parking in our glossary page.
- Yes
- GARDENA property has access to an outdoor space, which could be private or shared.
- Yes
- ACCESSIBILITYHow a property has been adapted to meet the needs of vulnerable or disabled individuals.Read more about accessibility in our glossary page.
- Ask agent
Main Street, Stainforth, Settle, North Yorkshire, BD24
Add an important place to see how long it'd take to get there from our property listings.
__mins driving to your place
Your mortgage
Notes
Staying secure when looking for property
Ensure you're up to date with our latest advice on how to avoid fraud or scams when looking for property online.
Visit our security centre to find out moreDisclaimer - Property reference JRH230167. The information displayed about this property comprises a property advertisement. Rightmove.co.uk makes no warranty as to the accuracy or completeness of the advertisement or any linked or associated information, and Rightmove has no control over the content. This property advertisement does not constitute property particulars. The information is provided and maintained by J.R Hopper & Co, Leyburn. Please contact the selling agent or developer directly to obtain any information which may be available under the terms of The Energy Performance of Buildings (Certificates and Inspections) (England and Wales) Regulations 2007 or the Home Report if in relation to a residential property in Scotland.
*This is the average speed from the provider with the fastest broadband package available at this postcode. The average speed displayed is based on the download speeds of at least 50% of customers at peak time (8pm to 10pm). Fibre/cable services at the postcode are subject to availability and may differ between properties within a postcode. Speeds can be affected by a range of technical and environmental factors. The speed at the property may be lower than that listed above. You can check the estimated speed and confirm availability to a property prior to purchasing on the broadband provider's website. Providers may increase charges. The information is provided and maintained by Decision Technologies Limited. **This is indicative only and based on a 2-person household with multiple devices and simultaneous usage. Broadband performance is affected by multiple factors including number of occupants and devices, simultaneous usage, router range etc. For more information speak to your broadband provider.
Map data ©OpenStreetMap contributors.
