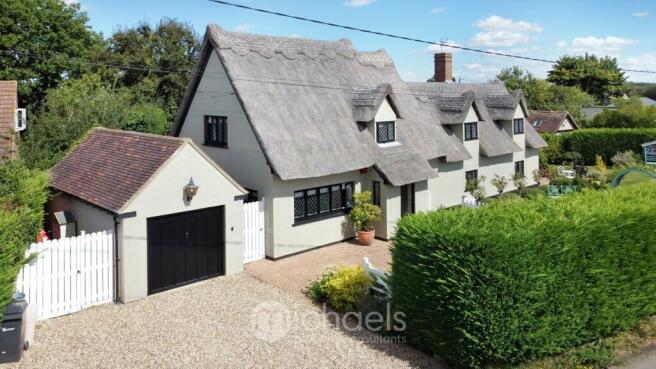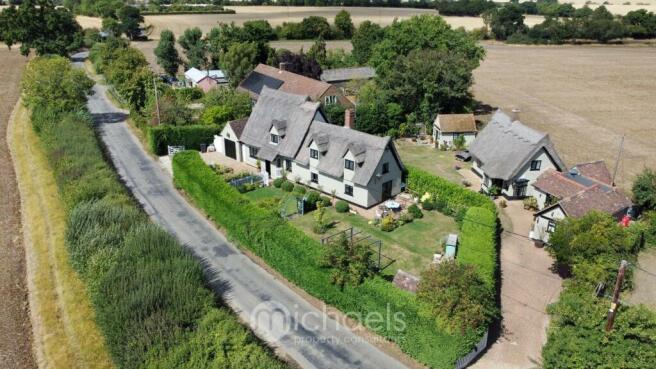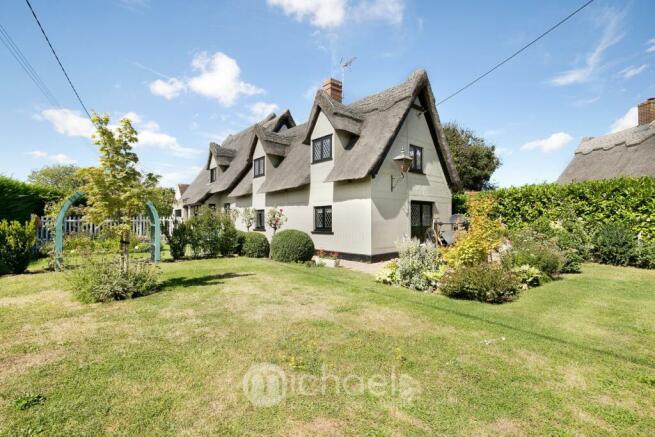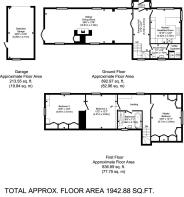
Delvin End, Sible Hedingham, Halstead, CO9

- PROPERTY TYPE
Cottage
- BEDROOMS
3
- BATHROOMS
2
- SIZE
Ask agent
- TENUREDescribes how you own a property. There are different types of tenure - freehold, leasehold, and commonhold.Read more about tenure in our glossary page.
Freehold
Key features
- Tastefully Restored To A High Standard
- Grade II Listed Detached Thatched Cottage
- Three Bedrooms
- Ground Floor Shower Room And First Floor Bathroom
- Stunning Kitchen/Breakfast Room With Fisher & Paykel Appliances
- 35ft Living/Dining Room With Characterful Features
- Picturesque Rural Location Within Open Countryside
- Beautiful South-East Facing Garden
- Detached Garage And Driveway
- High Speed Fibre Broadband Available
Description
'Bucks Point' - a truly stunning and a meticulously restored CHAIN FREE Grade II listed detached cottage offering the perfect blend of characterful features and charm along with some fine contemporary fitments and finishes. Set within a rural position the property is located east of Castle & Sible Hedingham and is surrounded by open countryside whilst still being within easy reach of nearby local villages.
The original part of the home is thought to date back to approximately 1650 with a further extension in the late 1900's which has created brilliant accommodation over two floors and a wealth of character features including exposed timbers and woodwork.
Internally, a storm porch leads to the welcoming entrance hall which boasts beautiful oak parquet flooring, an oak staircase and doors leading to the rest of the ground floor accommodation. There is a stunning open plan living/sitting/dining room which measures an impressive 35ft in length and comes with an exposed brick chimney breast and a useful hidden study area. Double doors from the dining room also provide access to the brick patio outside.
Furthermore, the ground floor is completed by a stunning kitchen/breakfast room which comes with a range of high quality fitments and appliances including a Fisher & Paykel combination oven and a ground floor shower room.
To the first floor the landing leads to three double bedrooms all benefiting with views over the countryside and a beautiful four piece family bathroom suite.
Outside, the property comes with a well maintained south-east facing private garden, a detached garage and off road parking.
Internal viewings are highly advised.
Ground Floor
Storm Porch
A very useful space which comes with porcelain tiles, leaded light windows and a glass panel door opening into the hallway.
Hallway
5.19m x 2.01m (17' 0" x 6' 7") A spacious and welcoming entrance hallway offering oak parquet flooring, oak staircase leading to the first floor with a large storage cupboard under, doors leading to;
Living/Sitting/Dining Room
10.81m x 4.19m (35' 6" x 13' 9") An exceptional reception room measuring an impressive 35ft in length. Split in to three sections; a spacious living room, sitting area and dining room. The room benefits from having leaded light windows to both aspects with double doors providing access to the garden. Boasting a wealth of charm and character with timbered ceilings and walls, an exposed brick chimney breast and a cleverly hidden study area making a perfect work from home space.
Kitchen/Breakfast Room
4.22m x 3.72m (13' 10" x 12' 2") Refurbished to an extremely high standard within the last few years this excellent space comes with porcelain tiled flooring, double aspect windows, a range of matching shaker style eye level and base units with worksurfaces over, inset ceramic one and a half sink and drainer, matte black mixer tap, a large five ring induction hob with extractor over, Fisher & Paykel combination oven and warming draw, space for American fridge/freezer, integrated low level fridge, space and plumbing for dishwasher.
Shower Room
2.20m x 1.76m (7' 3" x 5' 9") With tiled flooring and panelled walls and containing a shower with tiled surround and glass screen door. WC and wash hand basin mounted on a wooden plinth with a granite worksurface and tiled splashbacks. Door leading to:-
Utility Cupboard
With space and plumbing for a washing machine and tumble dryer above.
First Floor
Landing
With high ceilings, access to loft storage space, leaded light window with beautiful far-reaching views over farmland and a range of useful fitted wardrobes, doors leading to:-
Bedroom One
5.71m x 3.94m (18' 9" x 12' 11") A large double bedroom with solid oak flooring, leaded light windows overlooking field views, ample fitted storage throughout.
Bedroom Two
4.87m x 4.01m (16' 0" x 13' 2") A double bedroom with exposed timbers, double aspect windows overlooking garden, bespoke fitted storage and bedside tables. (bedroom access via bedroom three.)
Bedroom Three
3.83m x 4.01m (12' 7" x 13' 2") A further double bedroom with window overlooking fields.
Four Piece Family Bathroom
Finished to a very high standard offering a contemporary free standing bath with waterfall tap, double walk in shower tiled wall and glass screen door, WC, wash hand basin, spotlights, window to rear aspect.
Outside
Garden
The garden has been maintained to an extremely high standard by the current owners and offers a large lawn enclosed by box hedging, rose plants and viburnums. The garden is also enclosed by mature high hedging providing the ultimate privacy. There is a brick paved patio area providing space for alfresco dining and a further decked seating area which is covered by a pergola. The garden and property is also well lit at night.
Garage And Parking
With up and over door to front, power and light connected. Driveway in front providing off road parking.
Services
The property is on mains water and electrics with oil-fired heating. Private drainage by septic tank. Please note these services have not been tested by Michaels.
Thatched Roof
The owner has advised us that a local thatcher has recently qualified the roof as having approximately 15-20 years before needing work. The thatch is also constructed by high-quality Norfolk Reed
Energy performance certificate - ask agent
Council TaxA payment made to your local authority in order to pay for local services like schools, libraries, and refuse collection. The amount you pay depends on the value of the property.Read more about council tax in our glossary page.
Ask agent
Delvin End, Sible Hedingham, Halstead, CO9
NEAREST STATIONS
Distances are straight line measurements from the centre of the postcode- Braintree Station7.8 miles
About the agent
At Michaels Property Consultants we pride ourselves in being different. We don't practice as stereotypical estate agents: talking at people and hard selling. We listen to our clients. Every customer is different, they have their own needs and timescales and we are dedicated to putting these first. With over 30 years combined experience in property, we have developed extensive knowledge of the local area and we are able to give our customers genuine, professional advice at all ti
Industry affiliations

Notes
Staying secure when looking for property
Ensure you're up to date with our latest advice on how to avoid fraud or scams when looking for property online.
Visit our security centre to find out moreDisclaimer - Property reference 25097648. The information displayed about this property comprises a property advertisement. Rightmove.co.uk makes no warranty as to the accuracy or completeness of the advertisement or any linked or associated information, and Rightmove has no control over the content. This property advertisement does not constitute property particulars. The information is provided and maintained by Michaels Property Consultants Ltd, Halstead. Please contact the selling agent or developer directly to obtain any information which may be available under the terms of The Energy Performance of Buildings (Certificates and Inspections) (England and Wales) Regulations 2007 or the Home Report if in relation to a residential property in Scotland.
*This is the average speed from the provider with the fastest broadband package available at this postcode. The average speed displayed is based on the download speeds of at least 50% of customers at peak time (8pm to 10pm). Fibre/cable services at the postcode are subject to availability and may differ between properties within a postcode. Speeds can be affected by a range of technical and environmental factors. The speed at the property may be lower than that listed above. You can check the estimated speed and confirm availability to a property prior to purchasing on the broadband provider's website. Providers may increase charges. The information is provided and maintained by Decision Technologies Limited.
**This is indicative only and based on a 2-person household with multiple devices and simultaneous usage. Broadband performance is affected by multiple factors including number of occupants and devices, simultaneous usage, router range etc. For more information speak to your broadband provider.
Map data ©OpenStreetMap contributors.





