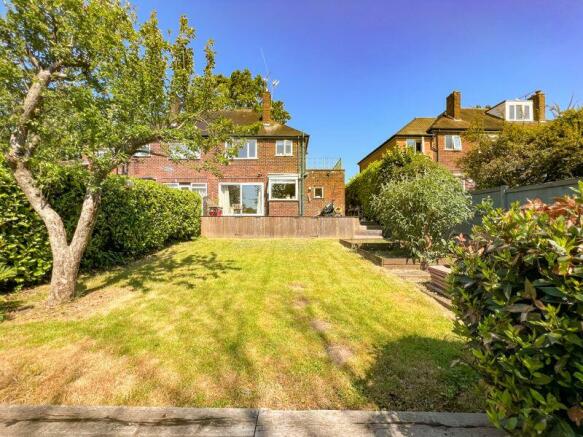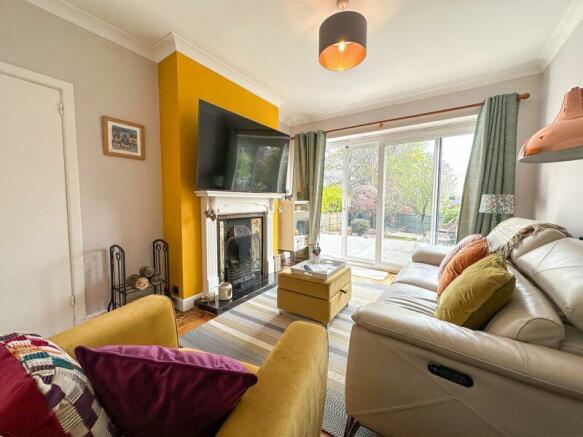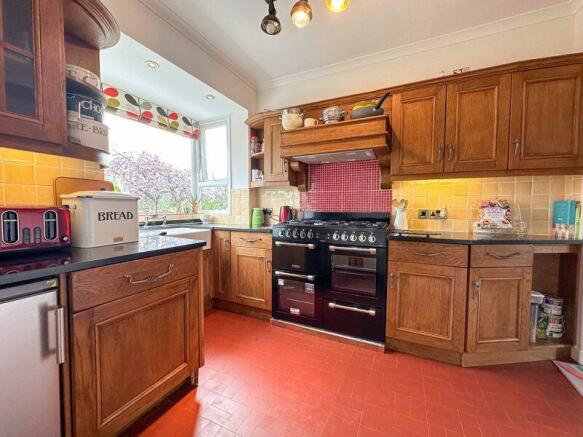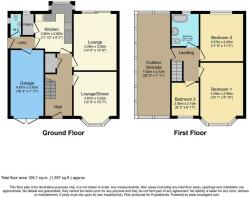Chester Crescent, Newcastle

- PROPERTY TYPE
Semi-Detached
- BEDROOMS
3
- BATHROOMS
1
- SIZE
Ask agent
- TENUREDescribes how you own a property. There are different types of tenure - freehold, leasehold, and commonhold.Read more about tenure in our glossary page.
Ask agent
Key features
- **New Price** **Video Tour Now Available** Traditional Three Bedroom Family Home
- Generous Sized Rooftop Balcony Accessed Via The Internal Stair Case
- Entrance Hall Leading To Two Generous Sized Reception Rooms
- Rear Lounge Opening Onto An Adjoining Decked Patio Overlooking The Stunning Gardens
- Beautiful Kitchen With Solid Wood Units And Walk In Pantry Store
- Two Double Bedrooms With a Good Sized Third Bedroom
- Fantastic Sized Rear Gardens With Potential To Extend To The Rear, Side And Garage
- Sought After Location Of The Westlands
- Viewing Is Imperative To Appreciate The Leafy Location, Generous Gardens & Attractive Features Of This Property.
- EPC Rating D
Description
This traditional home is located within the much sought after location of the Westlands. This traditional three bedroom semi detached has fantastic sized rear gardens which create not only a beautiful backdrop to this attractive home, it offers potential to extend to either the side, rear or by conversion of the integral garage to enhance the already spacious accommodation.
One of the instant attractive features of this property has to be the rooftop balcony which is a rarity given its generous size and far reaching views it provides.
The traditional 1930's style pays tribute to the era with its arched front entrance porch, curved bay windows and aesthetically pleasing architecture creating instant curb appeal with an enhanced tri-coloured block paved driveway providing ample parking in addition to the integral garage all secured via double metal gates.
Internally you are greeted into the property via a traditional entrance porch and spacious hallway with original stripped wooden floors giving access to two generous sized reception rooms. The rear lounge opens immediately onto an adjoining raised decked patio via Upvc sliding patio doors, with views over the beautiful gardens. The kitchen is furnished with solid wood units, luxurious granite worktops incorporating a Franke Villeroy and Boch Belfast sink, perfectly set within the rear bay window which also provides rear garden views, making the most menial washing up task a more pleasant experience.
The kitchen also has a traditional walk in pantry store and offers potential to create an open plan kitchen by opening up into the adjoining room. For convenience there is a ground floor cloaks and internal access into the integral garage which creates a useful utility space.
The first floor gives immediate access to the balcony and three bedrooms including two doubles and a good sized third, unusual for this era.
The family bathroom has been given a luxurious refurbishment with a modern free standing bath and separate double width walk in shower cubicle, a real highlight of the property.
There have been further enhancements over the recent years with the upgrading of the Upvc doors, windows and replacement gas boiler.
The location offers access to local primary and secondary schools, North Staffordshire hospital, universities, shopping amenities and the nearby leisure attractions of Trentham Gardens as well as nearby motorway access.
Viewing is imperative to appreciate the leafy location, generous gardens and attractive features of this property.
Covered Entrance Porch
Original arched open porch with original tiling. UPVC double glazed front entrance door with decorative panelling with obscured fully glazed panels to the side and overhead.
Entrance hall
having original staircase with stairs to the 1st floor and access to the balcony. Original stripped oak wooden floor. Radiator, under stairs store cupboard.
Dining room
12' 6'' x 9' 9'' (3.80m x 2.97m)
(3.80 m into bay) having UPVC walk-in bay windows to the front aspect, curved radiator to bay. Wall light points, coving to ceiling.
Lounge
14' 2'' x 10' 11'' (4.32m x 3.33m)
Having stripped flooring, feature timber surround with ornate open fire having decorative tiled insert and tiled hearth. UPVC double glazed sliding patio doors with full length glazed panel giving full views over the garden. Coving to ceiling, radiator.
Kitchen
9' 2'' x 11' 9'' (2.80m x 3.59m)
Having a range of solid wood wall mounted cupboard and base units with glazed display unit. Having granite fitted worksurface over with incorporating Belfast, Frank Villeroy and Boch sink with deck mounted mixer tap and inscribed Granite drainer fitted to the bay window, allowing views over the rear garden. Double width space for a Range style cooker with fitted extractor fan and tiled splashback. Ornate cast-iron radiator, coving and recessed lighting to ceiling in addition to the main light point. Space for fridge, integral dishwasher. Original tiled floor, coving to ceiling. Built in traditional pantry store fitted with shelving, original tiled floor & obscure glaze window to the rear aspect.
Vestibule
having original tiled floor, door giving access to the rear gardens. Integral access to the garage.
Ground floor WC
having WC, wall mounted wash handbasin. Part tiled walls, UPVC double glazed, obscured window to side aspect coving to ceiling, original tiled floor.
Integral garage
16' 4'' x 7' 7'' (4.97m x 2.31m)
Having double timber opening doors with glazed panels, original obscured window to side aspect, worksurface with circular stainless steel sink and mixer tap over, plumbing for washing machine, space for tumble dryer. Wall mounted gas fired Baxi boiler. Electric light and power.
First floor landing
having access to the balcony with UPVC double glazed multi opening door to the balcony. Wall light point. With external lighting.
Balcony
having front & rear far reaching views, metal railings to the perimeter.
Family Bathroom
8' 0'' x 8' 0'' (2.43m x 2.43m)
having a refurbished bathroom with a luxurious, freestanding modern bath with wall mounted chrome mixer and shower attachment. Wash hand basin set in modern vanity storage unit, WC having concealed cistern, separate double width enclosed shower cubicle with sliding glazed doors having a thermostatically controlled rainfall effect showerhead with extractor fan in fully tiled area. UPVC obscured glazed window to rear aspect, half panelled walls, grey wood wash effect flooring. Column style radiator.
Bedroom One
15' 0'' x 10' 11'' (4.58m x 3.34m)
Having a curved walk in bay window to the front aspect, radiator, built-in wardrobes, picture rail.
Bedroom Two
11' 8'' x 9' 9'' (3.56m x 2.98m)
having UPVC double glazed window to the rear aspect overlooking the gardens with far-reaching views on the horizon. Radiator, coving and picture rail.
Bedroom Three
8' 3'' x 6' 11'' (2.51m x 2.10m)
UPVC window to the front aspect, radiator, wood effect laminate flooring. Access to loft space. We are informed by the vendor that the loft space is boarded with loft ladder, light and power.
Externally
Tri coloured block paved gated driveway, gated side accessible to the rear garden. Rear garden fully enclosed enjoying a good degree of privacy. Raised decked patio, lawned gardens with established borders & timber raised box borders. Mature trees & hedging.
Brochures
Property BrochureFull Details- COUNCIL TAXA payment made to your local authority in order to pay for local services like schools, libraries, and refuse collection. The amount you pay depends on the value of the property.Read more about council Tax in our glossary page.
- Band: D
- PARKINGDetails of how and where vehicles can be parked, and any associated costs.Read more about parking in our glossary page.
- Yes
- GARDENA property has access to an outdoor space, which could be private or shared.
- Yes
- ACCESSIBILITYHow a property has been adapted to meet the needs of vulnerable or disabled individuals.Read more about accessibility in our glossary page.
- Ask agent
Chester Crescent, Newcastle
NEAREST STATIONS
Distances are straight line measurements from the centre of the postcode- Stoke-on-Trent Station2.2 miles
- Longport Station3.2 miles
- Longton Station3.9 miles
About the agent
Buying a home may be one of the most expensive purchases you will ever make. So choose the right Estate Agency to make your life a little easier.
Whittaker & Biggs is the longest established practice of its type in the area dating back to 1931 when it operated the Livestock Market and offices in Congleton town centre.
The firm now have estate agency offices sited in prime locations in Macclesfield, Leek, Congleton and Biddulph with fully qualified valuers in each. There are six P
Industry affiliations



Notes
Staying secure when looking for property
Ensure you're up to date with our latest advice on how to avoid fraud or scams when looking for property online.
Visit our security centre to find out moreDisclaimer - Property reference 11958787. The information displayed about this property comprises a property advertisement. Rightmove.co.uk makes no warranty as to the accuracy or completeness of the advertisement or any linked or associated information, and Rightmove has no control over the content. This property advertisement does not constitute property particulars. The information is provided and maintained by Whittaker & Biggs, Congleton. Please contact the selling agent or developer directly to obtain any information which may be available under the terms of The Energy Performance of Buildings (Certificates and Inspections) (England and Wales) Regulations 2007 or the Home Report if in relation to a residential property in Scotland.
*This is the average speed from the provider with the fastest broadband package available at this postcode. The average speed displayed is based on the download speeds of at least 50% of customers at peak time (8pm to 10pm). Fibre/cable services at the postcode are subject to availability and may differ between properties within a postcode. Speeds can be affected by a range of technical and environmental factors. The speed at the property may be lower than that listed above. You can check the estimated speed and confirm availability to a property prior to purchasing on the broadband provider's website. Providers may increase charges. The information is provided and maintained by Decision Technologies Limited. **This is indicative only and based on a 2-person household with multiple devices and simultaneous usage. Broadband performance is affected by multiple factors including number of occupants and devices, simultaneous usage, router range etc. For more information speak to your broadband provider.
Map data ©OpenStreetMap contributors.




