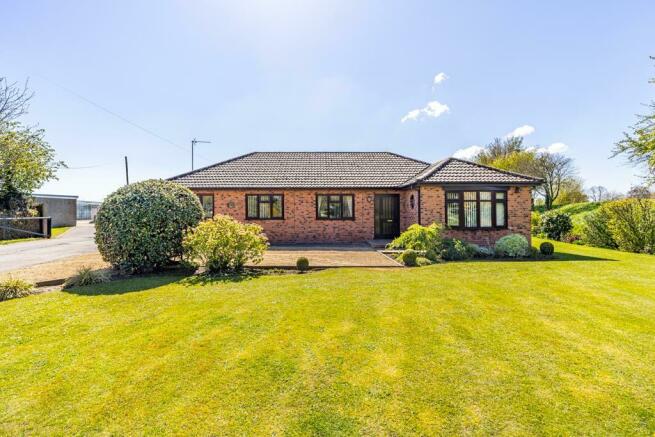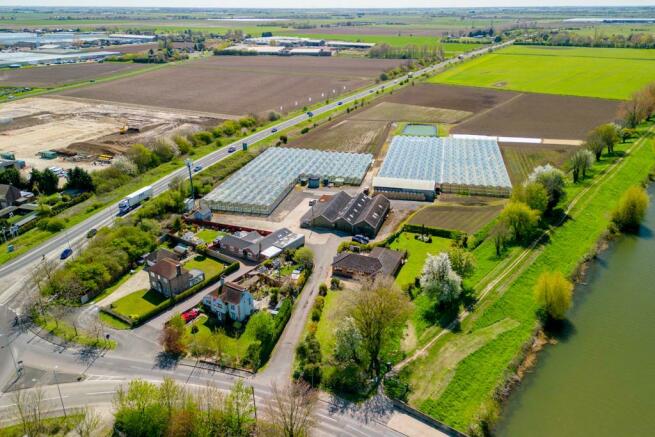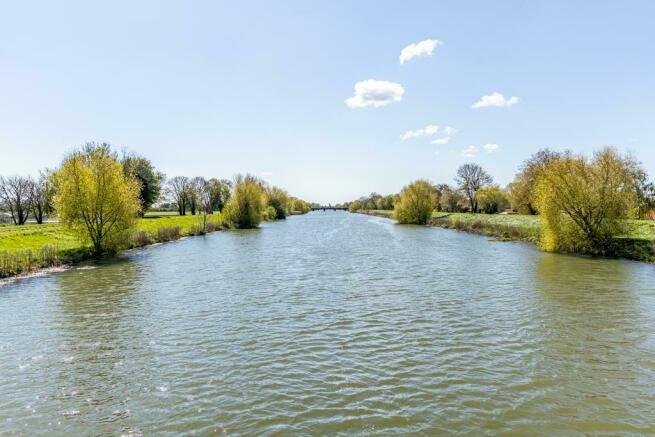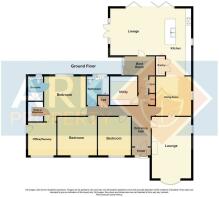Low Road, Spalding

- PROPERTY TYPE
Bungalow
- BEDROOMS
3
- BATHROOMS
2
- SIZE
1,722 sq ft
160 sq m
- TENUREDescribes how you own a property. There are different types of tenure - freehold, leasehold, and commonhold.Read more about tenure in our glossary page.
Freehold
Description
Entrance Porch - 0.93m x 1.32m (3'0" x 4'3") - Glazed entrance door with glazed sidelight, coving to textured ceiling, tiled floor. Glazed door to:
Entrance Hall - 4.85m x 1.75m (15'10" x 5'8") - Coving to textured ceiling with recessed ceiling spotlights, oak flooring, radiator, built in double airing cupboard with slatted shelving and hot water cylinder.
Lounge - 3.63m x 5.64m (11'10" x 18'6") - PVCu double glazed window to front, coving to textured ceiling, two radiators, remote controlled electric fireplace.
Dining Room - 3.78m x 3.31m (12'4" x 10'10") - PVCu double glazed window to side. Coving to skimmed ceiling with recessed ceiling spotlights, tiled flooring, radiator, opening to:
Kitchen Diner - 6.07m x 7.43m (19'10" x 24'4") - Open plan living. PVCu double glazed French doors to side and bi-folding doors to rear, coving to skimmed ceiling with recessed ceiling spotlights, tiled floor. Fitted solid wood base, eye level units and island with solid wood worktop over. Inset twin Belfast sink with vintage style chrome mixer tap over. Six ring Britannia range cooker with twin electric oven. Tiled splashbacks, Eye level TV point. Under floor heating to kitchen diner.
Utility Room - 2.37m x 2.50m (7'9" x 8'2") - Coving to textured ceiling with recessed ceiling spotlights and extractor fan, vinyl flooring, floor mounted oil central heating boiler. Fitted base and eye level units, worktop space with stainless steel sink and drainer, chrome mixer tap over. Tiled splashback. Space and plumbing for washing machine, tumble dryer and fridge.
Bedroom One - 3.71m x 4.17m (12'2" x 13'8") - PVCu double glazed window to rear, coving to textured ceiling, radiator. Walk in wardrobe with built in shelving and hanging space. Doors to ensuite and office
ursery.
Ensuite - 1.30m x 2.36m (4'3" x 7'8") - PVCu double glazed window to rear, coving to textured ceiling with recessed ceiling spotlights and extractor fan, vinyl flooring, wall mounted chrome heated towel rail, oversize tiled shower cubicle with glass doors and mains shower over. Wash hand basin with chrome mixer tap over and concealed cistern toilet with push button flush in vanity unit with tiled splashback. Mirrored vanity cupboard.
Office/Nursery - 2.99m x 2.53m (9'9" x 8'3") - PVCu double glazed window to front, skimmed ceiling, radiator, PVCu door to side.
Bedroom Two - 3.55m x 3.46m (11'7" x 11'4") - PVCu double glazed window to front, coving to textured ceiling, radiator.
Bedroom Three - 3.44m x 2.92m (11'3" x 9'6") - PVCu double glazed window to front, coving to textured ceiling, radiator.
Bathroom - 1.95m x 2.79m (6'4" x 9'1") - PVCu double glazed window to rear, coving to textured ceiling with recessed ceiling spotlights, vinyl flooring, wall mounted chrome central heating towel rail. P shape bath with chrome mixer tap over and mains shower, wash hand basin with chrome mixer tap over and concealed cistern toilet with push button flush.
Rear Lobby - 3.57m x 2.76m (11'8" x 9'0") - Glazed door and window to side, coving to skimmed ceiling with recessed ceiling spotlights and loft access, tiled floor, radiator, built in double cupboard.
Additional Information - PLEASE NOTE: This property is sold subject to an agricultural habitation clause.
TENURE: Freehold with vacant possession on completion.
EPC RATING: E
COUNCIL TAX BAND: D
Drainage By Treatment Plant
Oil fired central heating
There is a telecommunications pole on site with a wayleave payment of approx £4,000 per year to the owners of the property.
PLEASE NOTE:
All photos are property of Ark Property Centre and can not be used without their explicit permission.
Situated between Coronation Channel and A16, benefiting from a substantial border alongside A16 Trunk Road.
Outside - The bungalow sits on a plot circa 12.8 acres (subject to survey)
The property sits back from Low Road and enjoys a generous driveway leading to the bungalow and to the business also.
The plot comprises bungalow, glasshouses, sheds, barn, land and reservoir for surface water collection with mains supply.
Garden - The bungalow itself benefits from both landscaped front and rear gardens with off road parking for multiple vehicles. There is a timber shed and kennel, generous patio area and gated access to the land beyond.
Glasshouses - There are two banks of glass houses with built in irrigation system and automatic vents. Total approx 7,000 square meters. Plans passed for a further 3,500 square meters glass house.
Open Barn - 24m x 9.5m approx (78'8" x 31'2" approx) -
Sheds - Three sheds approx 23m x 18m with single and three phase electric, built in cold store.
Land - Beyond the glasshouses are approximately 8 acres of arable land with current leases that may be available to the new owner subject to further discussion. These have underground irrigation systems with regular water risers.
Further information available on request.
Up Lift Clause - On change of use for residential and commercial. Planning granted on any part of the site.
30% in years 1-10
20% in years 11-20
10% in years 21 - 25
Brochures
Low Road, SpaldingBrochure- COUNCIL TAXA payment made to your local authority in order to pay for local services like schools, libraries, and refuse collection. The amount you pay depends on the value of the property.Read more about council Tax in our glossary page.
- Band: D
- PARKINGDetails of how and where vehicles can be parked, and any associated costs.Read more about parking in our glossary page.
- Yes
- GARDENA property has access to an outdoor space, which could be private or shared.
- Yes
- ACCESSIBILITYHow a property has been adapted to meet the needs of vulnerable or disabled individuals.Read more about accessibility in our glossary page.
- Ask agent
Low Road, Spalding
Add an important place to see how long it'd take to get there from our property listings.
__mins driving to your place
Your mortgage
Notes
Staying secure when looking for property
Ensure you're up to date with our latest advice on how to avoid fraud or scams when looking for property online.
Visit our security centre to find out moreDisclaimer - Property reference 32303192. The information displayed about this property comprises a property advertisement. Rightmove.co.uk makes no warranty as to the accuracy or completeness of the advertisement or any linked or associated information, and Rightmove has no control over the content. This property advertisement does not constitute property particulars. The information is provided and maintained by Ark Property Centre, Spalding. Please contact the selling agent or developer directly to obtain any information which may be available under the terms of The Energy Performance of Buildings (Certificates and Inspections) (England and Wales) Regulations 2007 or the Home Report if in relation to a residential property in Scotland.
*This is the average speed from the provider with the fastest broadband package available at this postcode. The average speed displayed is based on the download speeds of at least 50% of customers at peak time (8pm to 10pm). Fibre/cable services at the postcode are subject to availability and may differ between properties within a postcode. Speeds can be affected by a range of technical and environmental factors. The speed at the property may be lower than that listed above. You can check the estimated speed and confirm availability to a property prior to purchasing on the broadband provider's website. Providers may increase charges. The information is provided and maintained by Decision Technologies Limited. **This is indicative only and based on a 2-person household with multiple devices and simultaneous usage. Broadband performance is affected by multiple factors including number of occupants and devices, simultaneous usage, router range etc. For more information speak to your broadband provider.
Map data ©OpenStreetMap contributors.




