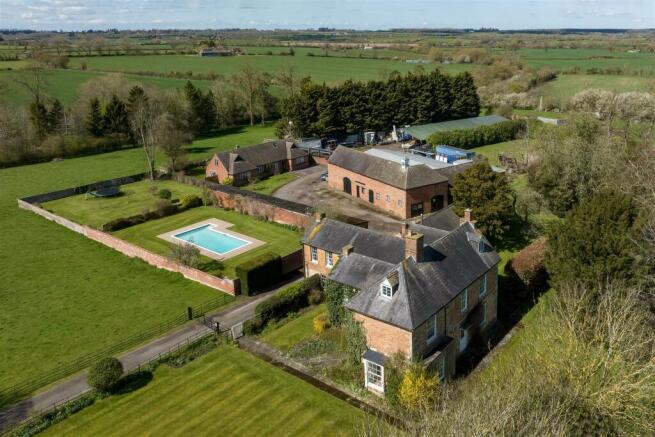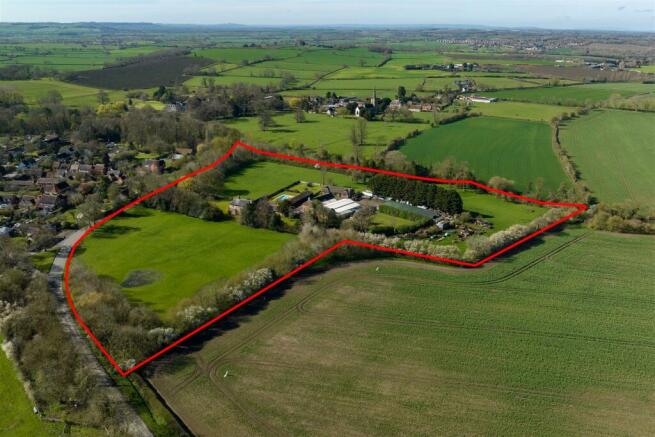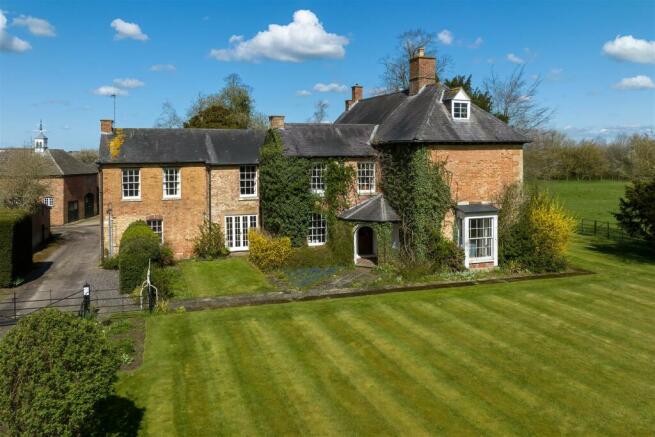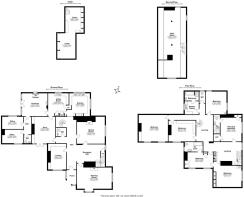Banbury Road, Ladbroke, Southam

- PROPERTY TYPE
Detached
- BEDROOMS
6
- BATHROOMS
2
- SIZE
Ask agent
- TENUREDescribes how you own a property. There are different types of tenure - freehold, leasehold, and commonhold.Read more about tenure in our glossary page.
Freehold
Key features
- Largely Georgian Period House within small Country Estate
- Four Reception Rooms
- Six Bedooms
- Detached 4 bedroom Bungalow
- Compound/Yard & Workshop
- Coach House ideal for redevelopment opportunity (subject to planning permission)
- Swimming Pool with Walled Garden
- Mature Gardens and Grounds extending to 12 Acres (additional land available)
- Open Fronted Garage and Extensive parking/Storage
- EPC Rating F
Description
Location - Ladbroke is a charming village set in a conservation area in rural Warwickshire with a Parish Church, Village hall and popular gastro pub 'The Bell Inn'. The nearby market town of Southam (2 miles) provides a range of shops and services. The village is well placed to junction 12 of the M40 (5 miles) and Warwick Parkway (11 miles), Rugby (14 miles) and Banbury (13 miles). Birmingham International Airport is approximately 34 miles away.
Approach - The property is set back from the road and accessed via a private driveway flanked by wrought iron railings past the west front of the house to the courtyard and bungalow beyond.
Main House - Ladbroke House offers about 5,684 sq ft of living accommodation and retains many period features but could benefit from refurbishment and some updating. The accommodation comprises: an impressive Reception Hall forms a superb focal point of the ground floor with doors leading to a delightful Drawing Room, with feature fireplace and dual views over grounds, Dining Room, Library/Music Room and Family Snug with 'French' doors onto the front garden. The kitchen with four oven 'Aga' and adjoining Utility Room could benefit from modernization. The sizeable Cellar is accessed from the Utility Room. From the side Vestibule, access is provided to a self-contained Office/Annexe and also to the sizeable open fronted garage which houses the oil tanks and provides covered parking for several vehicles. The first floor has two split level landing areas offering access to a boarded Attic, six double bedrooms, two of which have En-suite Bath/Shower Rooms, a Kitchenette with Bathroom and separate WC.
Detached Bungalow - Situated off the courtyard adjacent to the main house, this detached bungalow offers 1,718 sq ft of living accommodation with front and rear gardens. The generous sized Lounge/Dining Room with open fireplace leads into an open plan glazed extension with delightful outlook over gardens and grounds. Further accommodation consists of breakfast kitchen, four bedrooms, Bathroom and separate WC.
'L' Shaped Former Coach House And Adjacent Stablin - This classic, brick built period building donning a 'Cupola' and weathervane provides a ground floor area of 2,526 sq ft. Part single, part two storey and currently divided into seven workshops. The building has potential for conversion (subject to local Council Planning Permission & Building Regulations). Adjacent to the Coach House is a row of nine brick built traditional stables currently used for storage and to house the swimming pool plant.
Workshop And Yard - Situated behind the Coach House is an enclosed yard with steel framed building.
Mature Gardens/Grounds - The estate nestles comfortably within approximately 2 acres of easily maintained gardens and picturesque pond with a further 10 acres of surrounding grazing land giving permanent open outlook and protection. Additional land may be available by separate negotiation.
Services - We can confirm that mains water and electricity are connected, there is a private drainage system and there is no gas to the main house, the heating is by means of oil fired central heating, but gas we understand is connected to the adjacent stable block. The property benefits from 3-phase power supply.
Rights Of Way And Public Footpaths - There are no Public Rights of Way across the property.
Epc - The property known as Ladbroke House has an Energy Rating of Band F
The Bungalow has an Energy Rating of Band E
Local Authorities - Stratford -upon-Avon District Council, Elizabeth House, Church Street, Stratford Upon Avon, Warwickshire CV37 6HX
Brochures
SALES BROCHURE.pdfBrochure- COUNCIL TAXA payment made to your local authority in order to pay for local services like schools, libraries, and refuse collection. The amount you pay depends on the value of the property.Read more about council Tax in our glossary page.
- Band: F
- PARKINGDetails of how and where vehicles can be parked, and any associated costs.Read more about parking in our glossary page.
- Yes
- GARDENA property has access to an outdoor space, which could be private or shared.
- Yes
- ACCESSIBILITYHow a property has been adapted to meet the needs of vulnerable or disabled individuals.Read more about accessibility in our glossary page.
- Ask agent
Banbury Road, Ladbroke, Southam
Add an important place to see how long it'd take to get there from our property listings.
__mins driving to your place
Get an instant, personalised result:
- Show sellers you’re serious
- Secure viewings faster with agents
- No impact on your credit score
Your mortgage
Notes
Staying secure when looking for property
Ensure you're up to date with our latest advice on how to avoid fraud or scams when looking for property online.
Visit our security centre to find out moreDisclaimer - Property reference 32306041. The information displayed about this property comprises a property advertisement. Rightmove.co.uk makes no warranty as to the accuracy or completeness of the advertisement or any linked or associated information, and Rightmove has no control over the content. This property advertisement does not constitute property particulars. The information is provided and maintained by Godfrey Payton, Warwick. Please contact the selling agent or developer directly to obtain any information which may be available under the terms of The Energy Performance of Buildings (Certificates and Inspections) (England and Wales) Regulations 2007 or the Home Report if in relation to a residential property in Scotland.
*This is the average speed from the provider with the fastest broadband package available at this postcode. The average speed displayed is based on the download speeds of at least 50% of customers at peak time (8pm to 10pm). Fibre/cable services at the postcode are subject to availability and may differ between properties within a postcode. Speeds can be affected by a range of technical and environmental factors. The speed at the property may be lower than that listed above. You can check the estimated speed and confirm availability to a property prior to purchasing on the broadband provider's website. Providers may increase charges. The information is provided and maintained by Decision Technologies Limited. **This is indicative only and based on a 2-person household with multiple devices and simultaneous usage. Broadband performance is affected by multiple factors including number of occupants and devices, simultaneous usage, router range etc. For more information speak to your broadband provider.
Map data ©OpenStreetMap contributors.




![The Bungalow, Ladbroke House, Ladbroke[30224].jpg](https://media.rightmove.co.uk/dir/property-floorplan/fd67fbec0/134577659/fd67fbec0a4d2624bd128d541785b552_max_296x197.jpeg)
