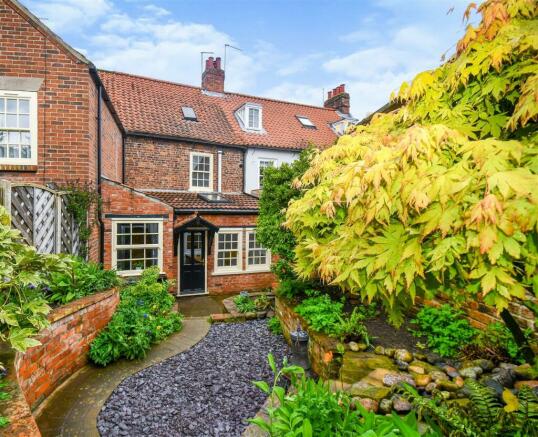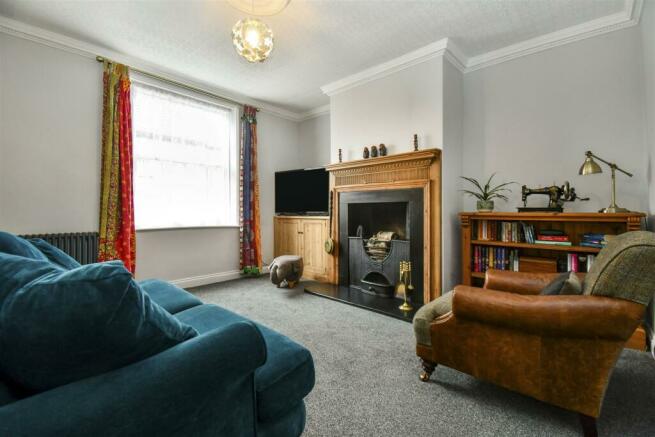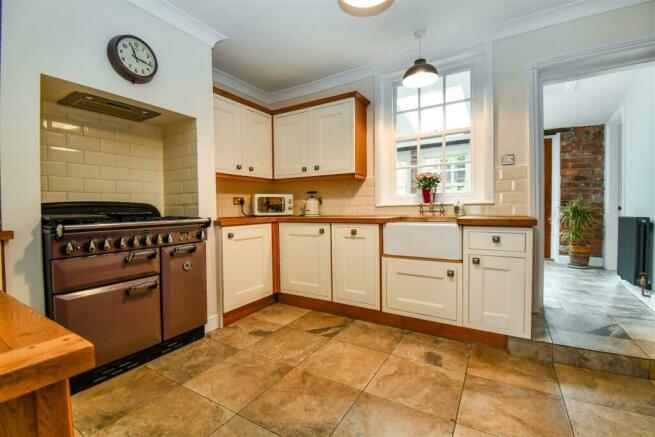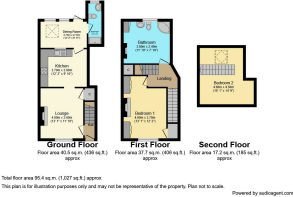
Souttergate, Hedon, Hull

- PROPERTY TYPE
Cottage
- BEDROOMS
2
- BATHROOMS
1
- SIZE
Ask agent
- TENUREDescribes how you own a property. There are different types of tenure - freehold, leasehold, and commonhold.Read more about tenure in our glossary page.
Freehold
Key features
- Stunning Grade II Listed terraced property
- Three Storey, Two double bedrooms
- Two reception rooms and large kitchen
- Family bathroom and downstairs shower room
- Garage and off street parking
- Full of character and many original features
- Lovely split level enclosed rear garden
- Convenient location for local shops and amenities
- No chain involved
- Council Tax Band A
Description
Offered to the market with 'No chain'.
Situated close to the centre of the sought after historic market town of Hedon and within walking distance of local shops and amenities lies this charming and deceptively spacious Grade II listed two bedroom three story mid terraced property.
With an array of character features and having been beautifully maintained and updated by the current owners to the highest of standards, the property truly needs to be viewed to appreciate the size and standard of the accommodation.
Arranged over three floors, the property briefly comprises, entrance hall. lounge, modern fitted kitchen with integrated appliances, dining room and downstairs shower room to the ground floor, whilst to the first floor there is a large double bedroom and family bathroom. Stairs from the first floor landing lead to a further double bedroom to the second floor whilst externally there is a charming split level garden, separate garage and off street parking, access for residents only, located to the rear of the property.
Entrance - Front door leads into Entrance Hall with feature column radiator, stairs to first floor and door into lounge.
Lounge - 4.04m x 3.61m (13'3 x 11'10) - Spacious lounge with carpeted floor and sash window to front aspect. Working open feature fireplace, ceiling coving, central heating radiator, under stairs storage cupboard.
Kitchen/Diner - 3.68m x 3.02m (12'1 x 9'11) - With a range of fitted wall and base units, contrasting solid wood work surfaces and tiled splashback. Belfast style sink with mixer taps, Integrated washing machine and slim line dish washer, space for Rangemaster cooker and fridge freezer, feature tiled flooring, sash window to rear aspect and door into dining room.
Dining Room - 3.68m x 2.13m (12'1 x 7') - Stone tiled flooring, sash windows to rear aspect and velux skylight. Central heating radiator, door to rear garden and to downstairs shower room.
Downstairs Shower Room - Tiled shower cubicle with mains shower, high level flush wc, hand wash basin and heated towel rail/radiator. Tiled flooring and window to rear aspect.
First Floor Landing - Carpeted stairs from entrance hall up to first floor landing with doors to bedroom and bathroom and stairs to second floor.
Bedroom One - 4.01m x 3.68m (13'2 x 12'1) - Sash window to the front aspect, double bedroom, feature period fireplace with open fire (not working) & wooden surround, fitted wardrobes, radiator and door to storage cupboard.
Bathroom - 3.61m x 2.36m (11'10 x 7'9) - Frosted sash window to the rear aspect, three piece suite comprising of a corner bath, low level W.C. & pedestal wash hand basin, feature period fireplace, built in storage cupboards, wooden flooring and heated chrome towel rail.
Bedroom Two - 4.62m x 4.52m (to extremes) (15'2 x 14'10 (to extr - Stairs from first floor landing to double bedroom with vaulted ceiling, velux style side opening window to rear aspect, carpeted flooring, central heating radiator, built in cupboards and eaves storage,
Outside - To the rear of the property there is a charming enclosed low maintenance split level rear garden with steps up to a paved patio area with mature shrubs to the borders and a a few more steps to a further patio area leading to a covered passageway giving gated access to the rear and door to garage.
Garage - To the rear of the property and accessed via Church Gate for resident's only, there is a single garage with electric up and over door, electric supply and lighting and door and window to rear. To the front of the garage there is additional off street parking.
Tenure - Freehold
Council Tax - Band A
The local authority is East Riding of Yorkshire Council
Disclaimer - Whitakers Estate Agents for themselves and for the lessors of the property, whose agents they are give notice that these particulars are produced in good faith, are set out as a general guide only & do not constitute any part of a contract. No person in the employ of Whitakers Estate Agents has any authority to make or give any representation or warranty in relation to this property.
Agents Notes - Services, fittings & equipment referred to in these sale particulars have not been tested (unless otherwise stated) and no warranty can be given as to their condition. Please note that all measurements are approximate and for general guidance purposes only.
Valuations - We offer a free sales valuation service, as an Independent company we have a strong interest in making sure you achieve a quick sale. If you need advice on any aspect of buying or selling please do not hesitate to ask.
Brochures
Souttergate, Hedon, HullBrochure- COUNCIL TAXA payment made to your local authority in order to pay for local services like schools, libraries, and refuse collection. The amount you pay depends on the value of the property.Read more about council Tax in our glossary page.
- Band: A
- PARKINGDetails of how and where vehicles can be parked, and any associated costs.Read more about parking in our glossary page.
- Yes
- GARDENA property has access to an outdoor space, which could be private or shared.
- Yes
- ACCESSIBILITYHow a property has been adapted to meet the needs of vulnerable or disabled individuals.Read more about accessibility in our glossary page.
- Ask agent
Souttergate, Hedon, Hull
NEAREST STATIONS
Distances are straight line measurements from the centre of the postcode- Hull Station6.0 miles
About the agent
Whitakers is an independent family run estate agency providing a comprehensive high quality service to clients buying and selling property in the Hull area.
Contact us for a free market appraisal and a great value fee package include high quality photography and 3D floorplans.
We also specialise in Lettings and Property Management offering a wide range of properties to let from one bedroom apartments to executive homes. If you are thinking of buying an investment property
Industry affiliations

Notes
Staying secure when looking for property
Ensure you're up to date with our latest advice on how to avoid fraud or scams when looking for property online.
Visit our security centre to find out moreDisclaimer - Property reference 32307666. The information displayed about this property comprises a property advertisement. Rightmove.co.uk makes no warranty as to the accuracy or completeness of the advertisement or any linked or associated information, and Rightmove has no control over the content. This property advertisement does not constitute property particulars. The information is provided and maintained by Whitakers, Sutton-on-Hull. Please contact the selling agent or developer directly to obtain any information which may be available under the terms of The Energy Performance of Buildings (Certificates and Inspections) (England and Wales) Regulations 2007 or the Home Report if in relation to a residential property in Scotland.
*This is the average speed from the provider with the fastest broadband package available at this postcode. The average speed displayed is based on the download speeds of at least 50% of customers at peak time (8pm to 10pm). Fibre/cable services at the postcode are subject to availability and may differ between properties within a postcode. Speeds can be affected by a range of technical and environmental factors. The speed at the property may be lower than that listed above. You can check the estimated speed and confirm availability to a property prior to purchasing on the broadband provider's website. Providers may increase charges. The information is provided and maintained by Decision Technologies Limited. **This is indicative only and based on a 2-person household with multiple devices and simultaneous usage. Broadband performance is affected by multiple factors including number of occupants and devices, simultaneous usage, router range etc. For more information speak to your broadband provider.
Map data ©OpenStreetMap contributors.





