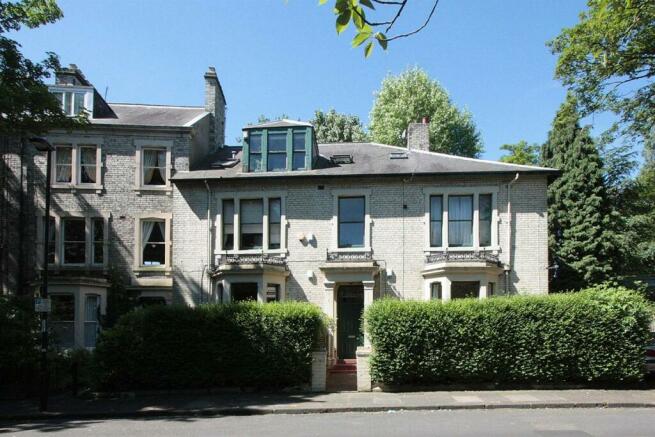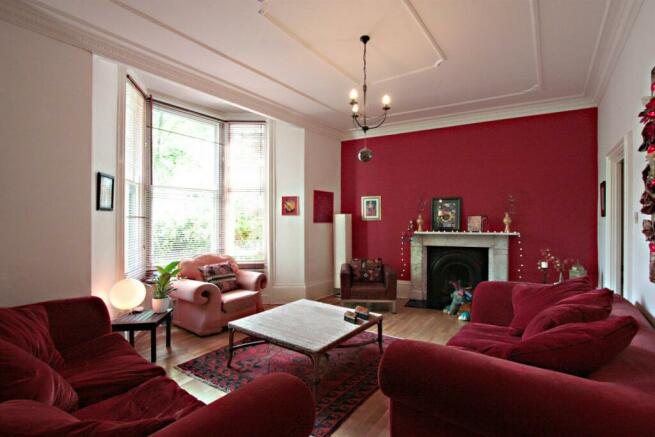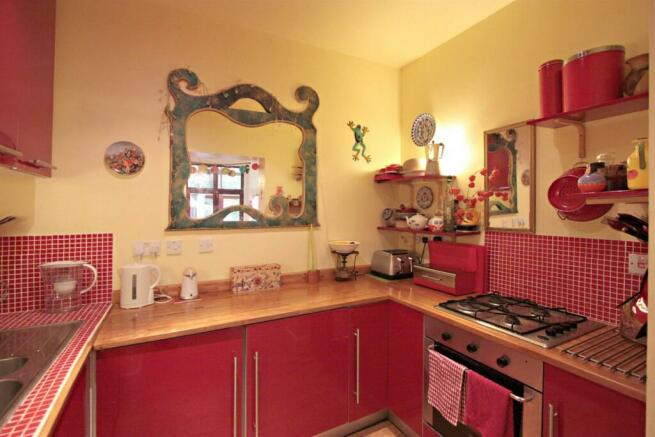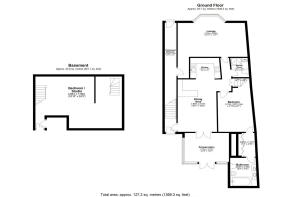Granville Road, Newcastle Upon Tyne

- PROPERTY TYPE
Flat
- BEDROOMS
2
- BATHROOMS
2
- SIZE
Ask agent
- TENUREDescribes how you own a property. There are different types of tenure - freehold, leasehold, and commonhold.Read more about tenure in our glossary page.
Ask agent
Description
The accommodation briefly comprises; Communal hallway, lobby, living room, large dining area with breakfast bar, conservatory, kitchen, bedroom one having an en-suite bathroom and an additional shower room. To the lower ground floor there is a den which the current owner is using as a bedroom and a sitting area, the area has been tanked. Externally there is a private town garden to the front, whilst to the rear there is a private walled garden, detached garage and driveway providing an off street parking space. Permit parking to the front of the property.
* EPC RATING D *
* COUNCIL TAX BAND C *
*4 APARTMENTS COLLECTIVELY OWN THE FREEHOLD AND EACH OF THEM HAVE A LEASEHOLD ON THEIR APARTMENTS, THE LEASE IS 999 YRS FROM 1994 *
*4 APARTMENTS COLLECTIVELY OWN THE MANAGEMENT CO AND THEY PAY A MONTHLY FEE OF APPROX £30.00 PER FLAT WHICH COVERS THE CLEANING OF THE COMMUNAL HALLLWAY AND UTILITIES AND APPROX £300.00 PER ANNUM FOR BUILDINGS INSURANCE PER FLAT *
Entrance Lobby
Communal entrance door with glass over panel leads into a lobby with Terrazzo tiling, meter cupboards and through a half glazed door with original Burne-Jones glass panel into the communal hallway.
Communal Hallway
With central heating radiators, further meter cupboards, glazed door leading to a rear lobby, east facing sash window looking into the rear garden and private entrance door into the apartment.
Lobby
A panelled entrance door leads into a small lobby with bookshelves, entry phone and on into the living room.
Living Room 5.79m (19'0) x 4.88m (16') into bay window maximum measurements.
East facing sash bay window, marble fire surround with cast iron insert and tiled hearth, engineered oak flooring, central heating radiator, deep skirting, cornicing, powerpoints, television and telephone points. With a glazed door leading to a further lobby which has a door leading to the shower room.
Kitchen 2.73m (8'11) x 1.82m (6')
This has a range of wall and floor units with high gloss doors, stainless steel handles, solid wooden work surfaces, stainless steel one half bowl sink with chrome monotap and spray washer, integrated stainless steel oven, gas hob, integrated dishwasher, integrated washing machine and fridge, engineered oak flooring, mosaic tiled splashbacks, powerpoints and recessed lighting.
Kitchen/Diner 5.23m (17'2) x 3.02m (9'11)
With a large pair of west facing glazed doors with glazed windows above looking into the conservatory, engineered oak wooden flooring, breakfast bar with storage units and shelving below, central heating radiator with shelf above, built in seating unit which has very useful storage areas under the cushions, recessed lighting, skirting, cornicing and powerpoints.
Conservatory 3.76m (12'4) x 2.64m (8'8)
This has double glazed windows to the west and north with a glazed pitched roof, powerpoints, engineered oak wooden flooring, powerpoints and a pair of glazed doors opening onto the rear decked garden.
Bedroom One 3.96m (13'0) x 3.28m (10'9)
West facing glazed door and window looking into the conservatory, central heating radiator, skirting, engineered wooden oak flooring, cornicing, powerpoints, arched storage area, chimney breast with inset arch and a door into a lobby through to the ensuite bathroom.
Dressing Room
Built in wardrobes, cupboard housing the Baxi combination boiler, central heating radiator, powerpoints.
En Suite 1.6m (5'3) x 1.57m (5'2)
With wc, wash hand basin set onto tiled vanity unit with mirror and shaver socket above, shower cubicle with glazed door and Redring electric shower, tiled splashbacks, chrome ladder style heated towel rail, extractor fan, ceramic tiled floor.
Lower Ground Floor
Wooden stairs with recessed lighting above lead down to the lower ground floor leading to;
Den Area
Shelving, powerpoints, Japanese style screen divide provides access to;
Den Sitting Area
Bathroom
With wc, bath, a pair of vanity wash hand basins with storage below, spotlights, extractor fan, central heating radiator, bidet, sash window and extractor fan.
Externally
To the front of the property there is a small private low maintenance town garden with hedging and a path leading to the front door. To the rear there is a private walled garden, external lighting, water tap, powerpoints, shrubbery and a pebbled path.
Garage
To the front there is a detached garage and a driveway providing additional off street parking.
Additional Information
A new boiler was fitted in December 2021and there was a new roof fitted on the whole building in 2020.
In accordance with the Property Misdescriptions ACT (1991) we have prepared these sales particulars as a general guide to give a broad description of the property. They are not intended to constitute part of an offer or contract. We have not carried out a structural survey and the services, appliances and specific fittings have not been tested. All photographs, measurements, floor plans and distances referred to are given as a guide only and should not be relied upon for the purchase of carpets or any other fixtures or fittings. Tenure and boundary information are given as a guide only and should be checked and confirmed by your Solicitor prior to exchange of contracts.
- COUNCIL TAXA payment made to your local authority in order to pay for local services like schools, libraries, and refuse collection. The amount you pay depends on the value of the property.Read more about council Tax in our glossary page.
- Band: C
- PARKINGDetails of how and where vehicles can be parked, and any associated costs.Read more about parking in our glossary page.
- Garage
- GARDENA property has access to an outdoor space, which could be private or shared.
- Yes
- ACCESSIBILITYHow a property has been adapted to meet the needs of vulnerable or disabled individuals.Read more about accessibility in our glossary page.
- Ask agent
Energy performance certificate - ask agent
Granville Road, Newcastle Upon Tyne
NEAREST STATIONS
Distances are straight line measurements from the centre of the postcode- Jesmond Metro Station0.2 miles
- Manors Station0.7 miles
- West Jesmond Metro Station0.9 miles
About the agent
My Property Box Tyne & Wear
Sales | Lettings | Investments
My Property Box covers the North East and North Yorkshire and offers a full end-to-end property service - sales, lettings, management and investment advice. We have recently acquired Acorn Properties and Groves in Jesmond.
Both teams at Acorn and Groves have a wealth of experience between them and have a strong foothold in the student markets in addition to professional lettings and sales.
Are you sick
Industry affiliations

Notes
Staying secure when looking for property
Ensure you're up to date with our latest advice on how to avoid fraud or scams when looking for property online.
Visit our security centre to find out moreDisclaimer - Property reference 97320. The information displayed about this property comprises a property advertisement. Rightmove.co.uk makes no warranty as to the accuracy or completeness of the advertisement or any linked or associated information, and Rightmove has no control over the content. This property advertisement does not constitute property particulars. The information is provided and maintained by My Property Box, Jesmond. Please contact the selling agent or developer directly to obtain any information which may be available under the terms of The Energy Performance of Buildings (Certificates and Inspections) (England and Wales) Regulations 2007 or the Home Report if in relation to a residential property in Scotland.
*This is the average speed from the provider with the fastest broadband package available at this postcode. The average speed displayed is based on the download speeds of at least 50% of customers at peak time (8pm to 10pm). Fibre/cable services at the postcode are subject to availability and may differ between properties within a postcode. Speeds can be affected by a range of technical and environmental factors. The speed at the property may be lower than that listed above. You can check the estimated speed and confirm availability to a property prior to purchasing on the broadband provider's website. Providers may increase charges. The information is provided and maintained by Decision Technologies Limited. **This is indicative only and based on a 2-person household with multiple devices and simultaneous usage. Broadband performance is affected by multiple factors including number of occupants and devices, simultaneous usage, router range etc. For more information speak to your broadband provider.
Map data ©OpenStreetMap contributors.




