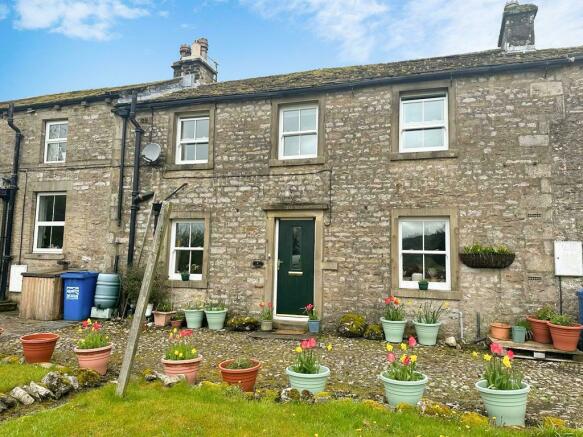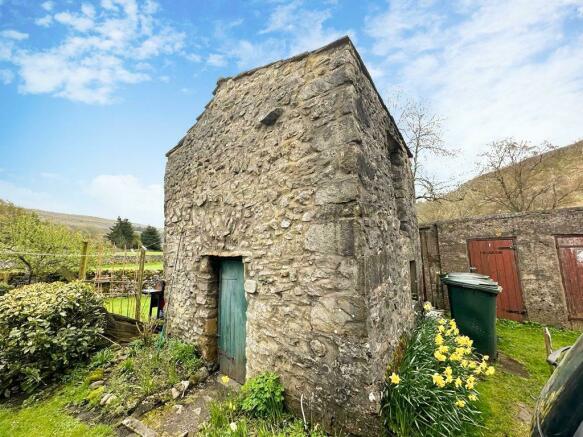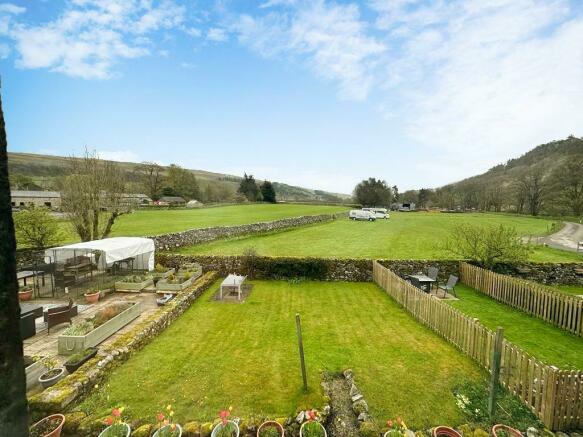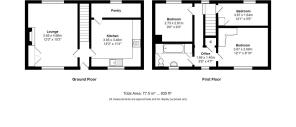
Kettlewell, Skipton

- PROPERTY TYPE
Terraced
- BEDROOMS
3
- BATHROOMS
1
- SIZE
Ask agent
- TENUREDescribes how you own a property. There are different types of tenure - freehold, leasehold, and commonhold.Read more about tenure in our glossary page.
Freehold
Key features
- STONE BUILT DOUBLE FRONTED COTTAGE
- THREE BEDROOMS
- SMALL TWO STOREY DETACHED BARN
- GENEROUS GARDEN
- OFF ROAD PARKING
- DELIGHTFUL VILLAGE SETTING
- WELL PLANNED ACCOMMODATION
- COUNRTYSIDE VIEWS
- OIL FIRED CENTRAL HEATING
- EARLY VIEWING A MUST!
Description
Property Details - Amber cottage has been lived in and loved by its present owners for the past 40 years and will be sadly missed. The property is a gorgeous stone built, double fronted, three bedroom cottage commanding fabulous views whilst enjoying a prominent position within this delightful village setting. With the added bonus of a small detached stone built 2 storey barn and parking space. This warm & welcoming home has oil fired central heating and is arranged over two floors providing well planned accommodation throughout with entrance hall, sitting room with feature fireplace, dual aspect windows, super family dining kitchen with large walk in pantry. To the first floor, spacious landing with office space with views over the rolling countryside, three bedrooms and house bathroom. Outside; front garden which takes in the views, with grassed area to the rear. The barn and parking is located to the end of the adjoining properties.
Entrance Hall - With enclosed staircase leading to the first floor, ceiling light.
Sitting Room - 4.88m’3.35m x 3.96m’1.52m (16’11 x 13’5) - with recessed fireplace with raised cast iron bubble oil stove which provides the central heating and hot water, original cupboard to the side of the chimney breast wall, recessed bookshelf, dual aspect windows, the rear providing stunning long distance views, four wall lights.
Dining Kitchen - 3.66m’1.52m x 3.35m’2.74m (12’5 x 11’9) - with a range of contrasting wall and base units, stainless steel sink and drainer unit with matching mixer tap, marble effect work surfaces over with ceramic tiling above, electric cooker point, provision for an automatic washing machine, fabulous views, wood effect flooring, ceiling light.
Large Walk In L-Shaped Pantry - 4.27m’3.05m x 0.91m’2.13m (14’10 x 3’7) - with rear elevation window, fitted shelving, ceiling light.
First Floor -
Spacious Split Landing - With office area with front elevation window overlooking the stunning countryside, large airing cupboard, beams to the ceiling, access to the loft space, two ceiling lights.
Bedroom One - 3.66m’1.83m x 2.74m’3.35m (12’6 x 9’11) - with a range of built in wardrobes with cupboards over, fabulous views, access to the loft space, ceiling light.
Bedroom Two - 2.74m’2.74m x 2.74m’1.22m (9’9 x 9’4) - Exposed beam to the ceiling, pleasant views, ceiling light.
Bedroom Three - 3.66m’2.13m x 1.52m’2.74m (12’7 x 5’9) - with built in wardrobe with cupboards over, pleasant views, ceiling light.
Bathroom - Containing a three piece white suite comprising; original cast iron bath, pedestal wash hand basin together with low suite W.C., partial ceramic tiling to the walls, feature ceiling with exposed beam, airing cupboard housing the water cylinder, stunning views, ceiling light.
Outside - To the front of the property is a cobbled area leading to a lawned garden which adjoins open fields and enjoys the most stunning views, the cobbled area provides access for residents. To the side of the dwelling is a detached, small stone built, two storey barn and a parking space whilst the rear provides a grassed area.
Brochures
Kettlewell, SkiptonCouncil TaxA payment made to your local authority in order to pay for local services like schools, libraries, and refuse collection. The amount you pay depends on the value of the property.Read more about council tax in our glossary page.
Ask agent
Kettlewell, Skipton
NEAREST STATIONS
Distances are straight line measurements from the centre of the postcode- Horton in Ribblesdale Station10.2 miles
About the agent
Wilman & Lodge Estate Agents can offer you so much.
Over 20 Years Experience
Friendly Professional Service
4 Offices Covering the area
Established in 1978, Wilman and Lodge is one of the leading Estate Agents in Skipton and the surrounding area. We are very proud to introduce our services which include: Residential lettings, management and property services, which include: All types of building works, renovations, roofing and general maintenance.
Notes
Staying secure when looking for property
Ensure you're up to date with our latest advice on how to avoid fraud or scams when looking for property online.
Visit our security centre to find out moreDisclaimer - Property reference 32308703. The information displayed about this property comprises a property advertisement. Rightmove.co.uk makes no warranty as to the accuracy or completeness of the advertisement or any linked or associated information, and Rightmove has no control over the content. This property advertisement does not constitute property particulars. The information is provided and maintained by Wilman & Lodge, Cross Hills. Please contact the selling agent or developer directly to obtain any information which may be available under the terms of The Energy Performance of Buildings (Certificates and Inspections) (England and Wales) Regulations 2007 or the Home Report if in relation to a residential property in Scotland.
*This is the average speed from the provider with the fastest broadband package available at this postcode. The average speed displayed is based on the download speeds of at least 50% of customers at peak time (8pm to 10pm). Fibre/cable services at the postcode are subject to availability and may differ between properties within a postcode. Speeds can be affected by a range of technical and environmental factors. The speed at the property may be lower than that listed above. You can check the estimated speed and confirm availability to a property prior to purchasing on the broadband provider's website. Providers may increase charges. The information is provided and maintained by Decision Technologies Limited.
**This is indicative only and based on a 2-person household with multiple devices and simultaneous usage. Broadband performance is affected by multiple factors including number of occupants and devices, simultaneous usage, router range etc. For more information speak to your broadband provider.
Map data ©OpenStreetMap contributors.





