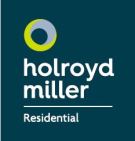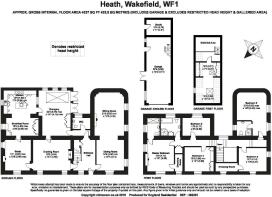Heath, Wakefield, West Yorkshire, WF1

- PROPERTY TYPE
Detached
- BEDROOMS
5
- BATHROOMS
3
- SIZE
Ask agent
- TENUREDescribes how you own a property. There are different types of tenure - freehold, leasehold, and commonhold.Read more about tenure in our glossary page.
Freehold
Key features
- Imposing Stone Built Period Detached Home
- Four Reception Rooms
- Five Bedrooms
- Three Bathrooms
- Tandam Garage
- Ample Off Street Parking
- Beautiful Grade Two Listed Home
- Enviable Village Location
- Viewing Essential
- Council Tax Band G
Description
Holroyd Miller have pleasure in offering for sale "Moor House" an elegant Grade Two Listed stone built period detached residence occupying an enviable village location with versatile living accommodation for the family and entertaining, superb gardens and stunning village views. Superbly presented throughout and offering a quintessentially English village setting. The accommodation briefly comprises; entrance reception hallway with open staircase, useful cloaks cupboard, cloakroom, w/c, and utility, drawing room opening to formal dining area, family room, study, dining kitchen, orangery. To the first floor, master bedroom with ensuite shower room, walk-in wardrobe, guest bedroom suite, bedroom with dressing room, two further double bedrooms, house bathroom. Outside, stone driveway provides ample off street parking leading to tandem garage with first floor occasional living/storage space, adjacent stable, formal front parterre, side garden with folly, rear courtyard gardens and driveway. A truly enviable home located in the historic village of Heath within easy reach of Wakefield city centre and its excellent range of amenities, schools, cultural centers such as the Hepworth Gallery, Yorkshire Sculpture Park, for those travelling further afield, excellent commuter links via the M1/M62 motorway network, together with excellent rail services from Wakefield Westgate to London and Edinburgh.
Entance Reception Hallway
With impressive oak staircase rising to the first floor, understairs coat cupboard, doors lead to the family and formal living rooms.
Inner Hallway
Gives access to...
Cloakroom/Utility Room
With period style high flush w/c, wash hand basin, terracotta mosaic tiled floor with built in laundry cupboard with plumbing for automatic washing machine, space for dryer, providing excellent storage.
Formal Dining Room
4.51m x 4.19m
Forming part of the original house with lower height ceiling, opening to...
Drawing Room
6.48m x 4.47m
With impressive Adam style fire surround with coal effect fire, ceiling mouldings, Georgian sash windows makes this a light and airy room overlooking the side garden, an excellent entertaining space.
Family Room
4.57m x 5.6m
Situated to the front of the property with Georgian sash windows with original shutters, overlooking the front garden and the heath land, cornicing and sconces either side of the coal effect fire, giving access to the orangery and front hall and also connects to...
Study
4.55m x 3.64m
With dual aspect sash windows with shutters, den tilled cornices and a coal effect gas fire within a marble inset and stone surround, an ideal place to work from home or alternatively, family snug with access to the kitchen.
Kitchen/Diner
6.82m x 4.87m
Fitted with a wide range of cabinets from the Little London Kitchen Company which are finished with Absolut Nero Granite surfaces, the island unit houses a prep sink along with a mahogany top. This is a true cooks kitchen with up to seven ovens, large gas Aga is a twin unit, offering the pleasure of winter Aga with the practicality of a seasonal summer use of a gas hob and electric oven. The dining area has a feature window seat, corner cabinet, large dresser unit with full height fridge and freezer, integrated dishwasher, stone flagged floors, downlighting to the ceiling.
Orangery
4.81m x 3.55m
A recent extension and sympathetically opened up to provide an excellent entertaining space and entrance with stone flagged floor with under floor heating, five wall light points, feature lantern roof floods light into this excellent space with doors leading onto the rear courtyard and opening to...
Reception Area
2.93m x 4.34m
With stone flagged floor, built in storage cupboards with access to the inner hallway to the cloakroom and utility area.
Stairs lead to Split Level Landing
With feature Arch window on the upper landing mirrors the Arch ways leading off to each side landing, turn left and a substantial Arch way onto the principle landing at the far end of the hallway.
Master Bedroom
4.74m x 3.97m
With dual aspect Georgian sash windows making the most of the views over the village, two central heating radiators, walk in wardrobe with hanging space (2.76m x 1.16m).
En Suite Shower Room
With Travertine tiling, pedestal wash basin, low flush w/c, walk in shower with Raindance shower head, chrome heated towel rail.
Bedroom to Rear
2.89m x 4.22m
With three wall light points, two central heating radiators, overlooking the rear garden and currently used as a generous dressing room.
Bedroom to Front
3.88m x 3.72m
With built in wardrobes, overhead cupboards, Georgian sash window with open views overlooking the village, central heating radiator.
Continue to the other side of the Landing
This gives access to...
Bedroom
3.49m x 4.21m
Having dual aspect Georgian sash windows, making this a light and airy room with open aspect, beam ceiling, single and double panel radiators with adjacent dressing room with hanging space and window.
Guest Bedroom
4.45m x 4.14m
Situated to the side of the property with downlighting to the ceiling, a beautiful guest bedroom with ensuite shower room.
En Suite Shower Room
With period style suite with pedestal wash basin, low flush w/c, corner shower with Amtico flooring, central heating radiator.
Outside
The approach is up a graveled driveway along the Heath and onto a stone flagged driveway which leads to the side and to the tandem stone built double garage (10.11m x 3.69m) electronically operated up and over door, double doors to the side which are the former coach house entrance. A staircase at the back of the garage leads up to a small upper floor space with kitchenette, this space would make an ideal kids den or possible home office, alternatively just as great storage. Adjoining the garage there is a stable (3.84m x 2.39m). The gardens of Moor House are a delight and wrap around the house, mainly backing onto the Heath. The formal front gardens are beautifully landscaped with an intricate parterre. The formal planting planting and stone flagging continues along to a sheltered side garden area from which there is a gate onto the heath. The other side has an impressive classical summer house which is a beautiful place to relax and enjoy the summer afternoons with (truncated)
Brochures
Particulars- COUNCIL TAXA payment made to your local authority in order to pay for local services like schools, libraries, and refuse collection. The amount you pay depends on the value of the property.Read more about council Tax in our glossary page.
- Band: G
- PARKINGDetails of how and where vehicles can be parked, and any associated costs.Read more about parking in our glossary page.
- Yes
- GARDENA property has access to an outdoor space, which could be private or shared.
- Yes
- ACCESSIBILITYHow a property has been adapted to meet the needs of vulnerable or disabled individuals.Read more about accessibility in our glossary page.
- Ask agent
Energy performance certificate - ask agent
Heath, Wakefield, West Yorkshire, WF1
Add an important place to see how long it'd take to get there from our property listings.
__mins driving to your place
Get an instant, personalised result:
- Show sellers you’re serious
- Secure viewings faster with agents
- No impact on your credit score
Your mortgage
Notes
Staying secure when looking for property
Ensure you're up to date with our latest advice on how to avoid fraud or scams when looking for property online.
Visit our security centre to find out moreDisclaimer - Property reference HOM220072. The information displayed about this property comprises a property advertisement. Rightmove.co.uk makes no warranty as to the accuracy or completeness of the advertisement or any linked or associated information, and Rightmove has no control over the content. This property advertisement does not constitute property particulars. The information is provided and maintained by Holroyd Miller, Wakefield. Please contact the selling agent or developer directly to obtain any information which may be available under the terms of The Energy Performance of Buildings (Certificates and Inspections) (England and Wales) Regulations 2007 or the Home Report if in relation to a residential property in Scotland.
*This is the average speed from the provider with the fastest broadband package available at this postcode. The average speed displayed is based on the download speeds of at least 50% of customers at peak time (8pm to 10pm). Fibre/cable services at the postcode are subject to availability and may differ between properties within a postcode. Speeds can be affected by a range of technical and environmental factors. The speed at the property may be lower than that listed above. You can check the estimated speed and confirm availability to a property prior to purchasing on the broadband provider's website. Providers may increase charges. The information is provided and maintained by Decision Technologies Limited. **This is indicative only and based on a 2-person household with multiple devices and simultaneous usage. Broadband performance is affected by multiple factors including number of occupants and devices, simultaneous usage, router range etc. For more information speak to your broadband provider.
Map data ©OpenStreetMap contributors.







