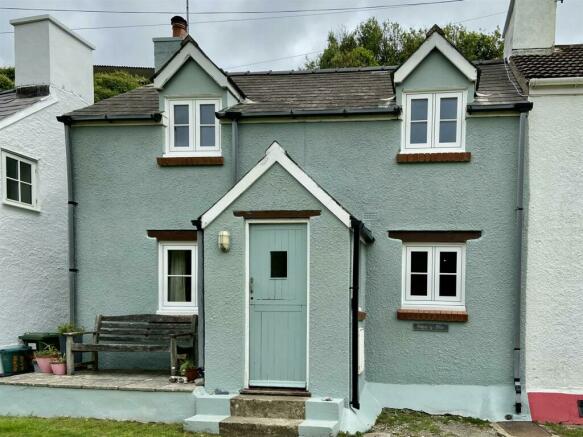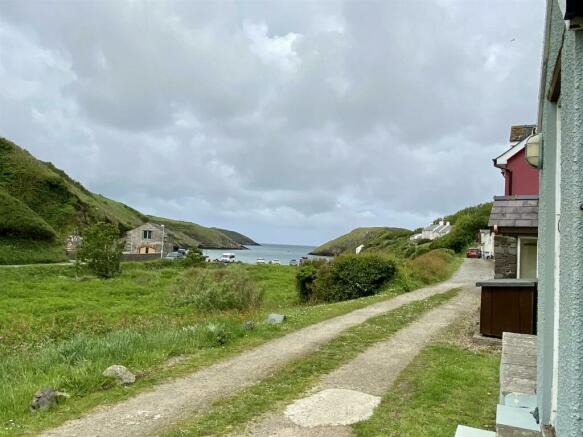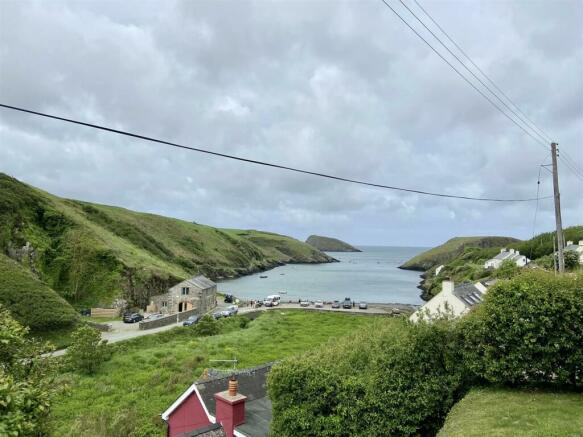Swn y Mor, Abercastle, Haverfordwest

- PROPERTY TYPE
Cottage
- BEDROOMS
2
- BATHROOMS
1
- SIZE
Ask agent
- TENUREDescribes how you own a property. There are different types of tenure - freehold, leasehold, and commonhold.Read more about tenure in our glossary page.
Freehold
Key features
- Semi Detached Character Cottage.
- 1/2 Reception, 2 Bedroom and 1 Bathroom accommodation.
- Electric Heating, Woodburning Stove, uPVC Double Glazing and Loft Insulation.
- Raised concreted Patio to fore.
- Elevated Lawned Garden with Coastal Sea Views (accessed from a Private Road at the rear).
- Currently a Holiday Letting Cottage which can be purchased mainly furnished and equipped.
Description
* Comfortable 1/2 Reception, Kitchen,2 Bedroom and 1 Bathroom accommodation.
* Electric Heating and a Woodburning Stove, uPVC Double Glazing and Loft Insulation.
* Raised concreted Patio to fore and a private, elevated rear Lawned Garden benefiting Coastal Sea views.
* Ideally suited for a small Family, Investment or as a Holiday Home.
* Currently a successful Holiday Letting Cottage which can be purchased mainly furnished and equipped.
* Early inspection strongly advised. Realistic Price Guide. EPC TBC.
Situation - Abercastle is a popular hamlet which stands on the North Pembrokeshire Coastline between the Coastal Village of Trefin (1mile South West) and the hilltop village of Mathry (2 miles South East).
Trefin being close by, has the benefit of a Public House, Youth Hostel, a former Chapel/Meeting Room, Post Office and a Café/Art Gallery.
The popular hilltop village of Mathry is within a short drive and has the benefit of a Public House, Church, a Village/Community Hall, former Chapel and a Café/Antique Shop.
The well known Market Town of Fishguard is some 7 miles or so north east and has the benefit of a good Shopping Centre together with a wide range of amenities and facilities which briefly include Secondary and Primary Schools, Churches, Chapels, a Building Society, Hotels, Restaurants, Public Houses, Cafes, Takeaways, Art Galleries, a Cinema/Theatre, Supermarkets, a Petrol Filling Station and a Leisure Centre.
The Cathedral City of St Davids is some 8 miles or so south west and has the benefit of a good range of Shops, Secondary and Primary Schools, Churches, Chapels, a Bank, Public Houses, Restaurants, Hotels, Take-Aways, Art Galleries, a Supermarket with a Post Office and a Petrol Filling Station/Hotel/Store.
The County and Market Town of Haverfordwest is some 17 miles or so South East and has the benefit of an excellent Shopping Centre together with an extensive range of amenities and facilities including The County Council Offices and The County Hospital and Withybush.
There are good road links along the Main A40 from Letterston to Haverfordwest and Carmarthen and the M4 to Cardiff and London as well as good rail links from both Fishguard and Haverfordwest to Carmarthen, Cardiff, London Paddington and the rest of the UK.
Swn-y-Mor stands in a delightful location in this popular hamlet within a 100 yards or so of the beach, from where superb Coastal Sea Views can be enjoyed.
Directions - From Fishguard take the Main A487 road south west for some 5 miles and take the turning on the right, signposted to Mathry. Proceed up the hill passing The Farmers Arms Public House on your right and upon reaching the 'T' junction, turn right. Continue on this road and bear left and proceed out of the village and some 2 miles or so further on and upon reaching Abercastle, take the lane on your right, just past the telephone kiosk and Swn-y-Mor is situated some 80 yards or so further on, on the right hand side of the road.
Description - Swn-y-Mor comprises a Semi Detached 2 storey Cottage Residence of solid stone construction with rendered and coloured roughcast elevations under a pitched composition slate roof. Accommodation is as follows:-
Stable Door To:- -
Porch - With Coir matting, 2 uPVC double glazed windows, downlighter, coat hooks and a 15 pane glazed door to:-
Living Room - 4.34m x 3.51m (14'3" x 11'6") - With a laminate Oak floor, open beam ceiling, natural stone wall, Stone fireplace housing a Woodburning Stove on a Slate Hearth, uPVC double glazed window, understairs Cloaks Cupboard with electric light, staircase to First Floor, TV point, 4 power points and opening to:-
Kitchen/Dining Room - 4.37m x 2.44m (14'4" x 8'0") - With a laminate Oak floor, open beam ceiling, range of fitted floor and wall cupboards, inset single drainer stainless steel sink unit with mixer tap, alcove with shelves, built in Lamona electric Single Oven/Grill, Lamona 4 ring Ceramic Hob, built in Lamona Washing Machine, built in Lamona Refrigerator, appliance points, Cooker Hood (externally vented), Smoke Detector (not tested), 4 ceiling spotlight, uPVC double glazed window, electricity consumer unit cupboard, wall mounted electric radiator, glass splashback and a wall light.
Three Quarter Landing - With fitted carpet, wall spotlight over stairwell, low level display shelf, Velux window and stair to:-
First Floor -
Landing - With fitted carpet, ceiling light and smoke detector (not tested).
Bedroom 1 - 3.94m x 2.87m (12'11" x 9'5") - With fitted carpet, electric panel heater, 2 uPVC double glazed windows with roller blinds, 2 wall lights, 2 power points and a built in Wardrobe with hanging rail and shelves.
Bedroom 2 - 3.45m x 2.21m (11'4" x 7'3") - (maximum). With fitted carpet, uPVC double glazed window with roller blind, 2 wall lights, Unidare electric Convector Heater, 2 power points and a built in Wardrobe with shelves and hanging rail.
Bathroom - 2.46m x 2.34m (8'1" x 7'8") - With vinyl floor covering, white suite of panelled Bath with Wash Hand Basin and WC, Velux window, mainly tiled walls, Creda electric Shower over Bath, shower curtain and rail, Manrose extractor fan, bathroom cabinet, shaver point, Velux window, chrome electrically heated towel rail/radiator, access to an Insulated Loft, ceiling light, wall mirror and an Airing Cupboard housing a Tempest Pressurised Hot Water Cylinder and Immersion Heater.
Externally - There is a small raised Paved Patio to the fore together with a hardstanding area adjacent to the front elevation wall which allows for a Vehicle Parking Space.
Accessed from a Private Road at the rear is a Lawned Garden area from where superb Coastal Sea views can be enjoyed over Abercastle and the Bay.
The approximate boundaries of the Property are edged in red on the attached Plan to the Scale of 1/2500.
Services - Mains Water and Electricity are connected. Shared Septic Tank Drainage on land on the opposite side of the Access Lane/Road. uPVC Double Glazing. Electric Heating and a Wood Burning Stove. Loft Insulation.
Tenure - Freehold with Vacant Possession upon Completion.
Rights Of Ways - Access Rights of Ways exist in favour of the Property over the hardsurfaced Lane /Road at the fore to access the Dwelling and also at the rear in order to access the rear Lawned Garden.
Remarks - Swn-y-Mor is a delightfully situated Semi Detached 2 storey Cottage which stands in this popular hamlet from where Coastal Sea views can be enjoyed over the Beach and the Bay. The Property has many attractive character features including Natural Stone walls, Stone Fireplace with Woodburning Stove and a Slate Hearth, Open Beam Ceilings, Laminate Oak Floors etc etc. In addition, the property has Electric Heating, uPVC Double Glazing and Loft Insulation. It is currently a very successful Holiday Letting Cottage although it is equally well suited as a Second/Holiday Home or even for a small Family. It is offered "For Sale" with a realistic Price Guide and can be purchased mainly Furnished and Equipped as a Holiday Letting Cottage with the exception of some personal items and effects. Properties of this nature rarely appear on the Open Market and the opportunity to purchase should not be missed. Early inspection strongly advised.
Brochures
Swn y Mor, Abercastle, HaverfordwestBrochure- COUNCIL TAXA payment made to your local authority in order to pay for local services like schools, libraries, and refuse collection. The amount you pay depends on the value of the property.Read more about council Tax in our glossary page.
- Exempt
- PARKINGDetails of how and where vehicles can be parked, and any associated costs.Read more about parking in our glossary page.
- Yes
- GARDENA property has access to an outdoor space, which could be private or shared.
- Yes
- ACCESSIBILITYHow a property has been adapted to meet the needs of vulnerable or disabled individuals.Read more about accessibility in our glossary page.
- Ask agent
Swn y Mor, Abercastle, Haverfordwest
Add an important place to see how long it'd take to get there from our property listings.
__mins driving to your place
Get an instant, personalised result:
- Show sellers you’re serious
- Secure viewings faster with agents
- No impact on your credit score
Your mortgage
Notes
Staying secure when looking for property
Ensure you're up to date with our latest advice on how to avoid fraud or scams when looking for property online.
Visit our security centre to find out moreDisclaimer - Property reference 32312595. The information displayed about this property comprises a property advertisement. Rightmove.co.uk makes no warranty as to the accuracy or completeness of the advertisement or any linked or associated information, and Rightmove has no control over the content. This property advertisement does not constitute property particulars. The information is provided and maintained by JJ Morris, Fishguard. Please contact the selling agent or developer directly to obtain any information which may be available under the terms of The Energy Performance of Buildings (Certificates and Inspections) (England and Wales) Regulations 2007 or the Home Report if in relation to a residential property in Scotland.
*This is the average speed from the provider with the fastest broadband package available at this postcode. The average speed displayed is based on the download speeds of at least 50% of customers at peak time (8pm to 10pm). Fibre/cable services at the postcode are subject to availability and may differ between properties within a postcode. Speeds can be affected by a range of technical and environmental factors. The speed at the property may be lower than that listed above. You can check the estimated speed and confirm availability to a property prior to purchasing on the broadband provider's website. Providers may increase charges. The information is provided and maintained by Decision Technologies Limited. **This is indicative only and based on a 2-person household with multiple devices and simultaneous usage. Broadband performance is affected by multiple factors including number of occupants and devices, simultaneous usage, router range etc. For more information speak to your broadband provider.
Map data ©OpenStreetMap contributors.




