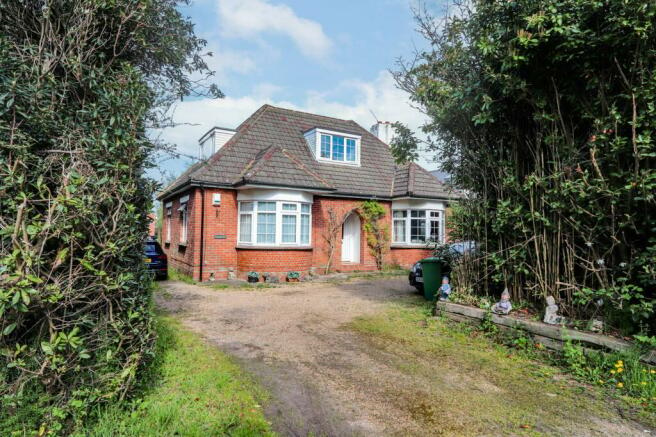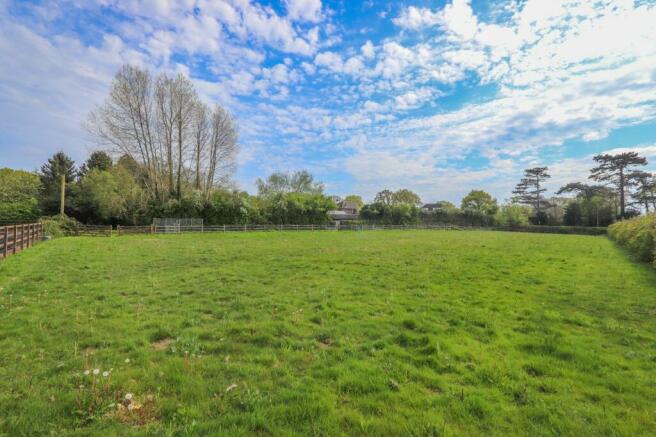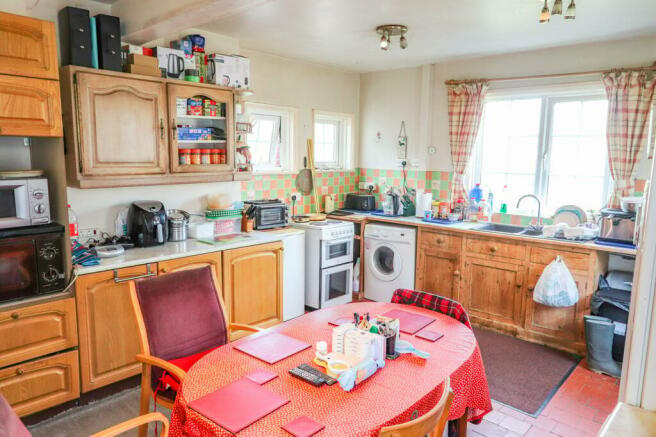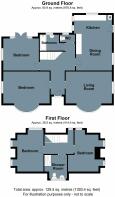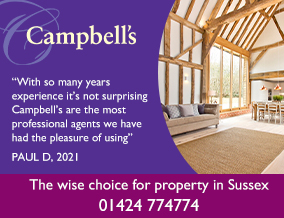
Ninfield Road, BEXHILL-ON-SEA, TN39

- PROPERTY TYPE
Detached
- BEDROOMS
3
- BATHROOMS
1
- SIZE
Ask agent
- TENUREDescribes how you own a property. There are different types of tenure - freehold, leasehold, and commonhold.Read more about tenure in our glossary page.
Freehold
Key features
- Detached Home
- 2/3 Reception Rooms
- 2/3 Bedrooms
- Double Garage
- Equestrian Facilities
- Stables
- Outbuildings
- Approx. 8 acres
Description
A generous detached chalet style property set in a convenient location on the outskirts of Bexhill enjoying approximately 8 acres of grounds mainly laid out as grazing together with an outdoor riding school, stabling for 6 horses and a variety of other outbuildings. The house itself enjoys formal gardens but in addition is a separate vehicular access to the equestrian side of the property and the stable yard. The stable yard offers ample turning and parking. The house requires some general modernisation but retains characterful features and benefits from double glazing and oil central heating.
THE ACCOMMODATION COMPRISES
A covered porch with double glazed door to
ENTRANCE HALL
with stairs rising to the first floor landing.
SITTING ROOM
16' 2" x 11' 1" (4.93m x 3.38m) plus 3' 9" curved bay window, coving throughout, double radiator and and central brick fireplace with bresummer beam.
DINING ROOM
16' 1" x 11' 1" (4.90m x 3.38m) plus 3' 9" curved bay window enjoying a double aspect with coving.
STUDY/BEDROOM 3
12' 5" x 11' 1" (3.78m x 3.38m) with double doors onto the rear decking, radiator.
BATHROOM
with obscured window to rear, part tiled walls and fitted with a coloured suite comprising panelled bath with telephone style taps, pedestal wash hand basin and radiator.
WC
with part tiled walls, quarry tiled floor and fitted with a close coupled wc.
KITCHEN/BREAKFAST ROOM
18' 5" x 12' 5" (5.61m x 3.78m) a double aspect room with quarry tiled and wooden floor throughout and fitted with a range of handmade base units incorporating cupboards and drawers with a wood working surface incorporating a 1 1/2 bowl acrylic sink with mixer tap and drainer. Floor mounted oil fired boiler to side and a further range of base and wall mounted kitchen cabinets.
FIRST FLOOR LANDING
with window to rear.
SHOWER ROOM
with large window to front, fully tiled floor and walls and fitted with a large glazed shower, white low level wc and pedestal wash hand basin with shaver point to side. Radiator.
BEDROOM 1
14' 4" x 10' 1" (4.37m x 3.07m) a dual aspect room with eaves storage and double radiator.
BEDROOM 2
14' 4" x 10' 8" (4.37m x 3.25m) a dual aspect room with eaves storage and radiator.
OUTSIDE
The house is approached over a driveway that provides parking and turning and is predominantly hedge enclosed. There is a driveway access to a gated entrance to the side which leads into the rear stable yard. In addition a separate vehicular access leads to the other side of the hedge and round to the rear of the stable yard. The back garden is set out as formal gardens with an area of lawn and a central pathway leading out to the stable yard. The whole being beech hedge and fence enclosed. The grounds are subdivided into a variety of paddocks taking in views over open countryside beyond. The whole is believed to amount to circa 8 acres.
Within the stable yard is access to
LARGE BRICK GARAGE
19' 1" x 13' 2" (5.82m x 4.01m) with double hinged doors, windows to each side and doorway to rear.
NOTE
The property will be sold subject to an overage covenant of 30% in the event that residential planning consent is granted on the land for a period of 25 years.
THE STABLE YARD
This is laid to hardstanding with access to a DETACHED STABLE BLOCK comprising 3 LOOSE BOXES all measuring approx. 11' 3" x 9' 8" (3.43m x 2.95m). In addition there is an open fronted TRACTOR BARN, a HAYSTORE and further open fronted TIMBER BARN with 4 bays measuring 30' 3" x 12' 2" (9.22m x 3.71m). To the other side is an additional STABLE BLOCK with 2 stables measuring 11' 7" x 11' 8" (3.53m x 3.56m) together with a TACK ROOM measuring 9' 7" x 7' 3" (2.92m x 2.21m). The stable block is located opposite the ALL WEATHER OUTDOOR RIDING SCHOOL measuring 40' 0" x 20' 0" (12.19m x 6.10m) and looks out over the grounds.
COUNCIL TAX
Rother District Council
Band E - £2829.33 (2023/24)
Brochures
Brochure 1Council TaxA payment made to your local authority in order to pay for local services like schools, libraries, and refuse collection. The amount you pay depends on the value of the property.Read more about council tax in our glossary page.
Band: E
Ninfield Road, BEXHILL-ON-SEA, TN39
NEAREST STATIONS
Distances are straight line measurements from the centre of the postcode- Collington Station2.1 miles
- Bexhill Station2.3 miles
- Cooden Beach Station2.6 miles
About the agent
Campbell's are the wise choice for property in Sussex.
Call the expert team on 01424 774774
Industry affiliations



Notes
Staying secure when looking for property
Ensure you're up to date with our latest advice on how to avoid fraud or scams when looking for property online.
Visit our security centre to find out moreDisclaimer - Property reference 26213948. The information displayed about this property comprises a property advertisement. Rightmove.co.uk makes no warranty as to the accuracy or completeness of the advertisement or any linked or associated information, and Rightmove has no control over the content. This property advertisement does not constitute property particulars. The information is provided and maintained by Campbell's, Battle. Please contact the selling agent or developer directly to obtain any information which may be available under the terms of The Energy Performance of Buildings (Certificates and Inspections) (England and Wales) Regulations 2007 or the Home Report if in relation to a residential property in Scotland.
*This is the average speed from the provider with the fastest broadband package available at this postcode. The average speed displayed is based on the download speeds of at least 50% of customers at peak time (8pm to 10pm). Fibre/cable services at the postcode are subject to availability and may differ between properties within a postcode. Speeds can be affected by a range of technical and environmental factors. The speed at the property may be lower than that listed above. You can check the estimated speed and confirm availability to a property prior to purchasing on the broadband provider's website. Providers may increase charges. The information is provided and maintained by Decision Technologies Limited.
**This is indicative only and based on a 2-person household with multiple devices and simultaneous usage. Broadband performance is affected by multiple factors including number of occupants and devices, simultaneous usage, router range etc. For more information speak to your broadband provider.
Map data ©OpenStreetMap contributors.
