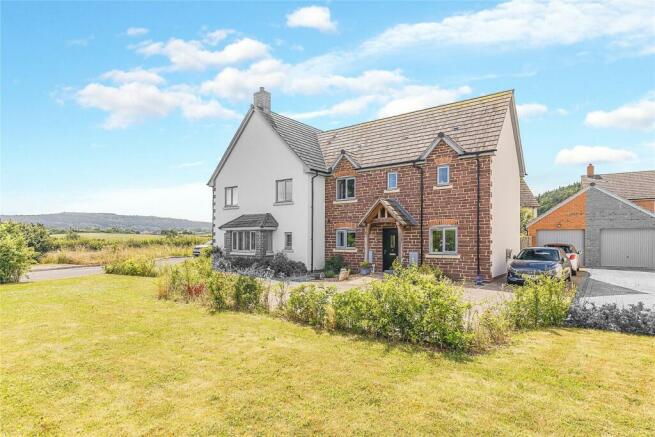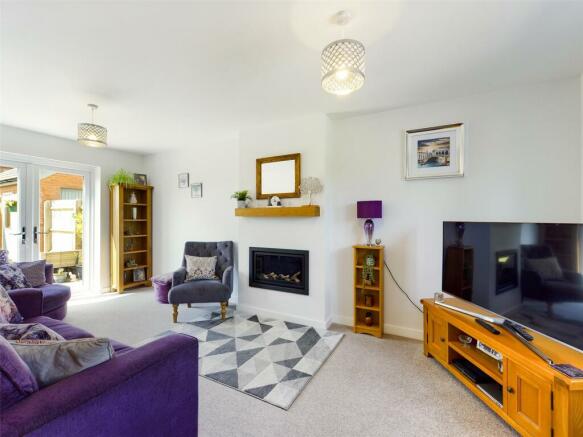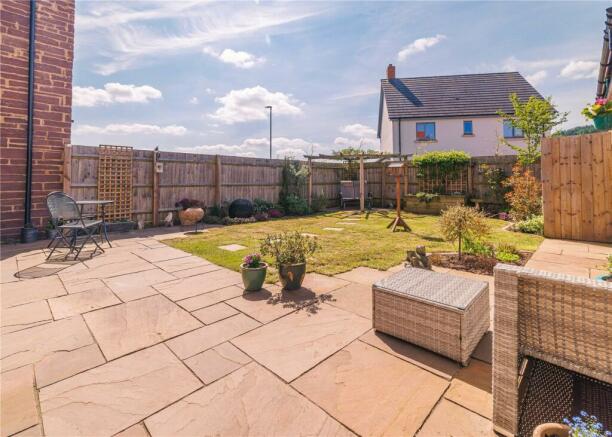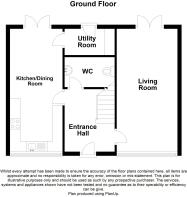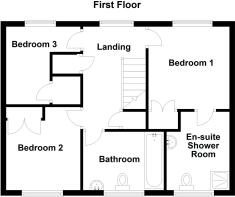Ariconium Place, Weston under Penyard, Ross-on-Wye, Herefordshire, HR9

- PROPERTY TYPE
Semi-Detached
- BEDROOMS
3
- BATHROOMS
2
- SIZE
980 sq ft
91 sq m
- TENUREDescribes how you own a property. There are different types of tenure - freehold, leasehold, and commonhold.Read more about tenure in our glossary page.
Freehold
Key features
- High Specification Home with Quality Fitments
- Master Bedroom with En-Suite
- Sunny Rear Aspect
- Large Amount of Parking & Garage
- Highly Regarded Location
- Popular Village School
- EPC Rating: B
Description
Ariconium Place is a collection of 35 homes which comprises of a mix of detached and semi-detached, each featuring a traditional exterior. A contemporary, spacious layout allows for family living and luxury features such as underfloor heating ensures the home is a pleasure to live in. The modern kitchen is ideal for families and for entertaining friends.
The small Herefordshire village of Weston-under-Penyard has great views out to the surrounding countryside and is situated conveniently close to Ross-on-Wye which has a large range of shopping, social and sporting facilities. The Wye Valley is less than ten minutes from Weston-under-Penyard and is a gateway to many weekends’ worth of walks and bike rides with much to explore. There is a regular bus route that runs from Gloucester to Ross and excellent road links to the Midlands via the M50/M5 and South Wales via the A40/M4.
The property is entered via:
Oak Canopied Front Entrance Porch:
Composite glazed front entrance door leading into:
Reception Hall:
With Porcelanosa flooring, radiator, room thermostat for central heating. Staircase leading to first floor. Oak veneered door leading into:
Sitting Room: 18'11" x 9'9" (5.77m x 2.97m).
Double glazed window to front aspect with attractive outlook over the front gardens and towards neighbouring fields. To the rear aspect a set of double doors lead out to the sunny south facing rear gardens. Recessed gas effect wall mounted fire with remote control and Oak display mantle. Radiators.
Kitchen/Dining Room: 18'10" x 8'6" (5.74m x 2.6m).
Beautifully fitted with a range of grey high gloss units with integrated Neff appliances including oven, dishwasher, gas ring hob with extractor fan and stainless steel upstands. Built in fridge/freezer. Attractive granite effect worktops with matching upstands. Recessed ceiling spotlights. A continuation of the Porcelanosa flooring. In the dining area a set of double doors lead out to the gardens.
Utility Room: 6'6" x 4' (1.98m x 1.22m).
Space and plumbing for automatic washing machine and space for tumble dryer. Recessed ceiling spotlights. Base mounted unit with plumbing for washing machine. A continuation of the Porcelanosa flooring. Composite door out to rear gardens.
Downstairs WC:
Remotely operated light and extractor fan. Villeroy and Boch suite with low level WC and concealed cistern. Wash hand basin with tiled splashback. Radiator. A continuation of the tiling.
First Floor landing:
Double glazed window to rear aspect. Radiator. Door to airing cupboard housing shower pumps and shelving, light. Further door with overstairs storage with light.
Bedroom 1: 10'1" x 9'9" (3.07m x 2.97m).
Double glazed window to rear aspect enjoying views towards The Penyard. Double doors to wardrobe. Radiator. Door to:
En-Suite Shower Room:
Fitted with high quality Porcelanosa tiling. Opaque window to front aspect. Walk in shower cubicle with mains pressured shower. Towel rail which is run off electric or central heating. Wash hand basin, low level WC. Mirror with light and shaver point. Recessed ceiling spotlights.
Bedroom 2: 8'2" (2.5m) x 7'5" (2.26m) plus fitted wardrobe.
Double glazed window to front aspect. TV point. Radiator.
Bedroom 3: 8'9" x 5'3" (2.67m x 1.6m)
Double glazed window to rear aspect plus single wardrobe with hanging rail and storage. There is a possibility to make this bedroom larger by removing the airing cupboard and fitted wardrobe.
Family Bathroom:
Fitted to a high standard with Porcelanosa tiling. Villeroy and Boch suite comprising low level WC, wash hand basin and bath with mains pressured shower and glazed screen. Stainless steel ladder towel rail which is run off electric or central heating. Recessed ceiling spotlights and extractor fan. Opaque glazed window to front aspect.
Outside:
The property is accessed by a shared block paved drive leading to private parking and opposite the property is a block paved pull in which provides further private parking for one car. To the front of the property is a lawn, with shrubs and trees and to the side there is a block paved driveway with parking for two further vehicles leading to:
Single Garage:
Steel up and over door, power and lighting. Service door to side.
The rear gardens have an Indian stone patio and a pathway leads to a pergola with further seating. Level lawns, raised herbaceous borders and pathway from the garage. To the side of the garage is a concealed bin storage area.
Agents Note: The bathroom & en-suite have separate electric underfloor central heating which is run off a thermostat and are independent to the main heating system.
Property Information:
Council Tax Band C
Mains Drainage
Gas Central Heating
Broadband Download Speed 150 Mbps available
Directions:
Proceed out of town onto the A40 heading towards Gloucester. Passing the Weston Cross public house in the left hand side and over the mini roundabout. After approximately 500 yards take the second turn on the right hand side and take the first block paved drive on the right and the property will be found second on the left.
Brochures
Particulars- COUNCIL TAXA payment made to your local authority in order to pay for local services like schools, libraries, and refuse collection. The amount you pay depends on the value of the property.Read more about council Tax in our glossary page.
- Band: C
- PARKINGDetails of how and where vehicles can be parked, and any associated costs.Read more about parking in our glossary page.
- Yes
- GARDENA property has access to an outdoor space, which could be private or shared.
- Yes
- ACCESSIBILITYHow a property has been adapted to meet the needs of vulnerable or disabled individuals.Read more about accessibility in our glossary page.
- Ask agent
Ariconium Place, Weston under Penyard, Ross-on-Wye, Herefordshire, HR9
Add your favourite places to see how long it takes you to get there.
__mins driving to your place



Your mortgage
Notes
Staying secure when looking for property
Ensure you're up to date with our latest advice on how to avoid fraud or scams when looking for property online.
Visit our security centre to find out moreDisclaimer - Property reference WRR220396. The information displayed about this property comprises a property advertisement. Rightmove.co.uk makes no warranty as to the accuracy or completeness of the advertisement or any linked or associated information, and Rightmove has no control over the content. This property advertisement does not constitute property particulars. The information is provided and maintained by Richard Butler & Associates, Ross-On-Wye. Please contact the selling agent or developer directly to obtain any information which may be available under the terms of The Energy Performance of Buildings (Certificates and Inspections) (England and Wales) Regulations 2007 or the Home Report if in relation to a residential property in Scotland.
*This is the average speed from the provider with the fastest broadband package available at this postcode. The average speed displayed is based on the download speeds of at least 50% of customers at peak time (8pm to 10pm). Fibre/cable services at the postcode are subject to availability and may differ between properties within a postcode. Speeds can be affected by a range of technical and environmental factors. The speed at the property may be lower than that listed above. You can check the estimated speed and confirm availability to a property prior to purchasing on the broadband provider's website. Providers may increase charges. The information is provided and maintained by Decision Technologies Limited. **This is indicative only and based on a 2-person household with multiple devices and simultaneous usage. Broadband performance is affected by multiple factors including number of occupants and devices, simultaneous usage, router range etc. For more information speak to your broadband provider.
Map data ©OpenStreetMap contributors.
