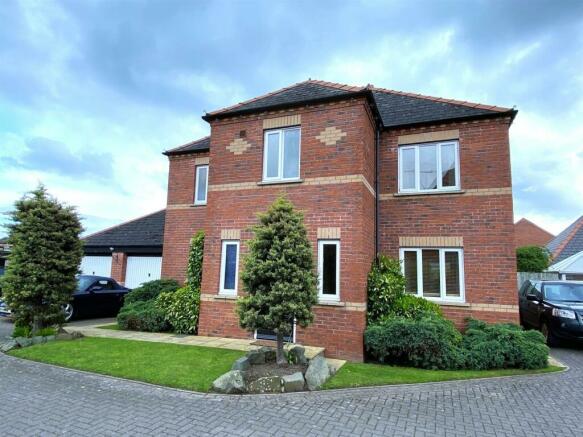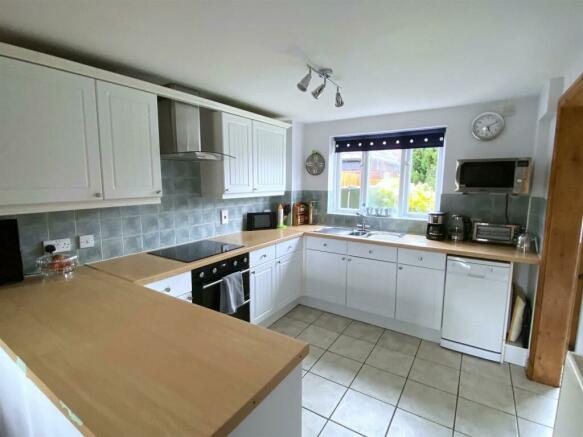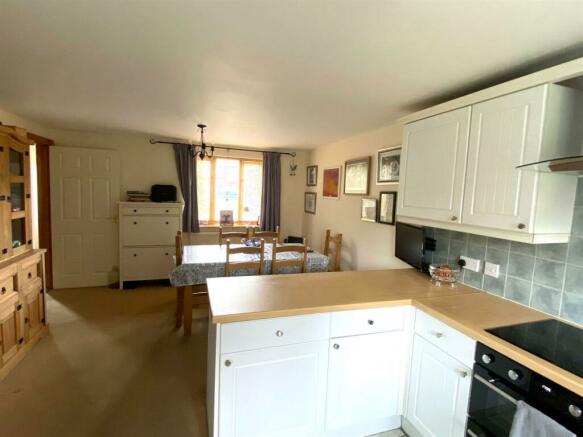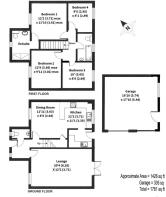
Fir Court Drive, Churchstoke, Montgomery

- PROPERTY TYPE
Detached
- BEDROOMS
4
- BATHROOMS
2
- SIZE
Ask agent
- TENUREDescribes how you own a property. There are different types of tenure - freehold, leasehold, and commonhold.Read more about tenure in our glossary page.
Freehold
Key features
- Detached & spacious family home
- Set in popular residential village
- 4 bedrooms, en suite and family bathroom
- Lounge, open plan kitchen/diner
- Utility, cloaks/WC
- Private rear gardens
- Double garage & ample parking
Description
General Remarks - 41 Fir Court Drive is a modern, spacious, double fronted detached house set in a private, well kept development in the heart of this popular village. It offers well proportioned accommodation of 4 bedrooms, en-suite and family bathroom, a large through lounge with patio doors to the rear, open plan kitchen/dining room with utility off and large entrance hall with cloaks/WC. Perfect for families or those who require space for home working or guests to stay. The house has recently been fitted with new double-glazing throughout.
Outside, to the front, is a small edging lawn with a detached double garage to one side and ample parking to the front. To the rear is a private enclosed garden with paved terrace and neat lawn area with carefully positioned bushes to preserve the privacy to seating areas.
Location - it is situated in the heart of the village which offers an excellent range of local services including primary school, shopping centre, church, village hall and two pubs. The towns of Bishops Castle, Welshpool, Newtown and Shrewsbury, are within comfortable motoring distance and offer excellent employment, recreational and service opportunities.
Accommodation - Approached from the front and arranged over two floors with detached double garage to one side, the accommodation comprises:
Entrance Hall - Part glazed door into the entrance hall with fitted carpet, radiators, stairs to first floor, light fittings and doors to:
Separate Wc - With tiled floor, low flush WC, wash hand basin and radiator.
Door to:
Lounge - With dual aspect front and rear, fitted carpet, attractive mock fireplace inset with an electric flame effect convector heater with wooden surround, sliding patio doors out to the rear terrace and enclosed gardens, two central light points, three wall light points and radiator.
Kitchen/Diner - Kitchen area - with tiled floor, a wrap around range of white base and wall units with wood effect worktops, stainless steel sink unit, Smeg four ring ceramic hob with double oven below and stainless steel extractor hood above, courtesy tiling, radiator and double-glazed window to the rear gardens.
Dining area - plenty of space for table and chairs, fitted carpet, radiator, double-glazed windows to the front, central lighting point and door to understairs storage cupboard.
Off the kitchen is the:
Utility - With matching tiled floor, stainless steel sink unit with matching base and wall cupboards with timber worktops, space for an upright fridge/freezer, track lighting and courtesy tiling.
The staircase rises to the First Floor Landing with fitted carpet, access to roof space and doors to:
Bedroom 1 - With a front aspect, fitted carpet and radiator and door to the:
En-Suite Shower Room - With tiled floor, recessed double shower cubicle, fully tiled, with mixer shower and sliding door. Low flush WC, wash basin set into a vanity cabinet with wall mirror and matching wall cupboard, radiator and storage cupboard.
Bedroom 2 - With front aspect, fitted carpet and radiator.
Bedroom 3 - With rearward views overlooking the gardens and beyond the development to the Welsh hills. Radiator and fitted carpet.
Bedroom 4 - With rearward views overlooking the gardens and beyond the development to the Welsh hills. Radiator and fitted carpet.
Bathroom - With tiled floor, white three piece suite including panelled bath with mixer shower above and swinging screen, pedestal wash basin with large mirror, low flush WC, radiator and spotlighting.
Outside - To the front is a large brick pavioured parking area for up to three cars, a detached double garage with two up and over doors and a small lawned area to the side and further lawn and path leading to the front porch. A path leads down between the garage and the house to the rear south facing gardens which are well screened and well maintained, with a paved terrace close to the house with access to the utility and living room. A step leads down to a neatly lawned area with edging borders and seating areas.
Services - Mains water, electricity and drainage are connected. An external condensing boiler was installed in 2017 together with additional roof space insulation which may improve the EPC which was completed prior to that date. New double-glazing has been installed June 2024.
NOTE: None of the services or installations have been tested by the Agents.
Directions - From Bishops Castle proceed north on the A488 through Lydham and take the A489. Continue on this road into Churchstoke past Churchstoke shopping centre down the bank and turn left into Fir Court Avenue. After 20 yards bear right and after another 20 yards bear right again and continue further and No. 41 will be found on the left.
Viewing - Strictly through the Agents: Halls, 33b Church Street, Bishops Castle, SY9 5DA. Telephone: .
Money Laundering Regulations - On putting forward an offer to purchase, you will be required to provide evidence of funding together with adequate identification to prove your identity within the terms of the Money Laundering Regulations (MLR 2017) E.G. Passport or photographic driving license and recent utility bill.
Brochures
Fir Court Drive, Churchstoke, MontgomeryBrochure- COUNCIL TAXA payment made to your local authority in order to pay for local services like schools, libraries, and refuse collection. The amount you pay depends on the value of the property.Read more about council Tax in our glossary page.
- Band: E
- PARKINGDetails of how and where vehicles can be parked, and any associated costs.Read more about parking in our glossary page.
- Yes
- GARDENA property has access to an outdoor space, which could be private or shared.
- Yes
- ACCESSIBILITYHow a property has been adapted to meet the needs of vulnerable or disabled individuals.Read more about accessibility in our glossary page.
- Ask agent
Fir Court Drive, Churchstoke, Montgomery
Add your favourite places to see how long it takes you to get there.
__mins driving to your place




Halls are one of the oldest and most respected independent firms of Estate Agents, Chartered Surveyors, Auctioneers and Valuers with offices covering Shropshire, Worcestershire, Mid-Wales, the West Midlands and neighbouring counties, and are ISO 9000 fully accredited.
Your mortgage
Notes
Staying secure when looking for property
Ensure you're up to date with our latest advice on how to avoid fraud or scams when looking for property online.
Visit our security centre to find out moreDisclaimer - Property reference 32319232. The information displayed about this property comprises a property advertisement. Rightmove.co.uk makes no warranty as to the accuracy or completeness of the advertisement or any linked or associated information, and Rightmove has no control over the content. This property advertisement does not constitute property particulars. The information is provided and maintained by Halls Estate Agents, Bishops Castle. Please contact the selling agent or developer directly to obtain any information which may be available under the terms of The Energy Performance of Buildings (Certificates and Inspections) (England and Wales) Regulations 2007 or the Home Report if in relation to a residential property in Scotland.
*This is the average speed from the provider with the fastest broadband package available at this postcode. The average speed displayed is based on the download speeds of at least 50% of customers at peak time (8pm to 10pm). Fibre/cable services at the postcode are subject to availability and may differ between properties within a postcode. Speeds can be affected by a range of technical and environmental factors. The speed at the property may be lower than that listed above. You can check the estimated speed and confirm availability to a property prior to purchasing on the broadband provider's website. Providers may increase charges. The information is provided and maintained by Decision Technologies Limited. **This is indicative only and based on a 2-person household with multiple devices and simultaneous usage. Broadband performance is affected by multiple factors including number of occupants and devices, simultaneous usage, router range etc. For more information speak to your broadband provider.
Map data ©OpenStreetMap contributors.





