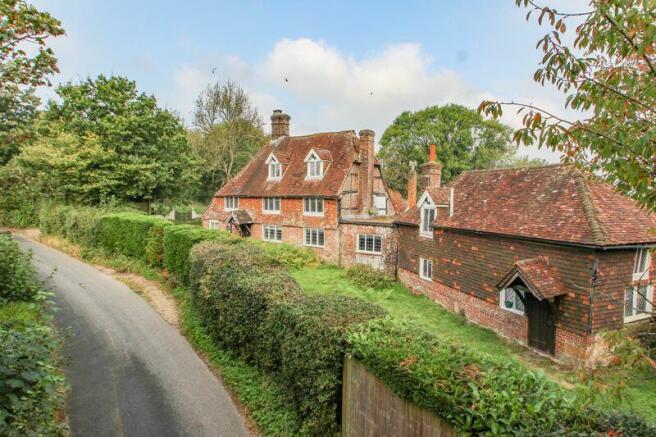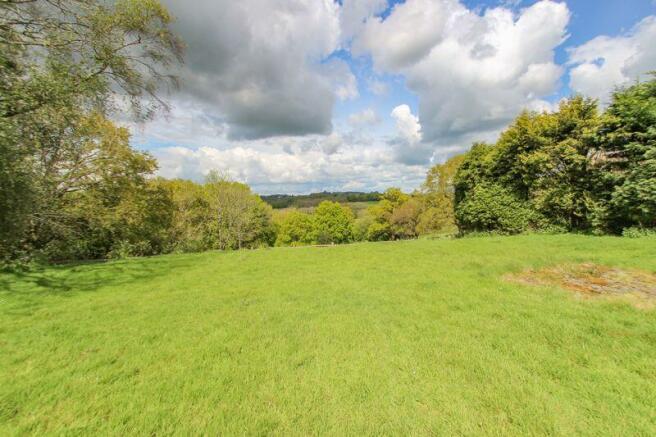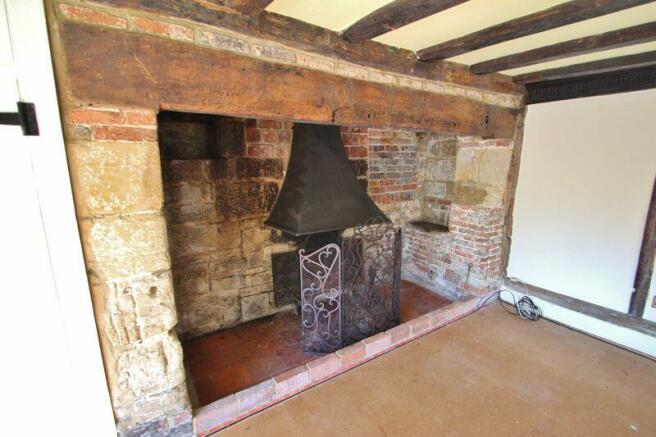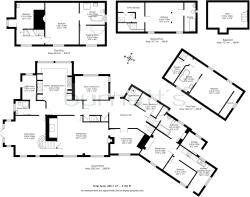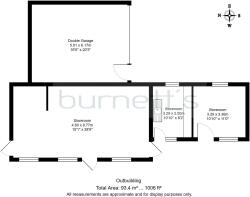Grade II listed Sussex Farmhouse, Butchers Cross, Five Ashes

- PROPERTY TYPE
Detached
- BEDROOMS
6
- BATHROOMS
5
- SIZE
Ask agent
- TENUREDescribes how you own a property. There are different types of tenure - freehold, leasehold, and commonhold.Read more about tenure in our glossary page.
Freehold
Key features
- 16th Century Grade II Listed Sussex Farmhouse
- In need of complete modernisation
- Fabulous Far Reaching Views
- Six Bedrooms
- Six Reception Rooms
- Five Bathrooms
- Linked Annexe Accommodation
- Substantial Garage/Workshop
- Gardens and Outbuildings
- No Chain
Description
Sypsies forms an impressive and substantial Grade II listed house, offering spacious and impressive, characterful accommodation over three floors, to include a linked one bedroom, ground floor annex. There is also a substantial, detached garage/workshop which offers significant potential for further uses, subject to any necessary planning consents.
The property enjoys far-reaching views from the rear garden across open fields and woodland. To the west side of the garden (adjacent to the large outbuilding) is one paddock reaching woodland at the far end (this is acceptable by separate negotiation).
The accommodation includes features atypical of the era, including open fireplaces, including a wonderful inglenook to one of the sitting rooms. There is also exposed brickwork, sandstone and a mix of beamed ceilings and vaulted ceilings. The accommodation is over 4,000sq.ft, with as many as six/seven bedrooms, five bathrooms (three en-suite) and four/five reception rooms, plus Annexe accommodation.
There is an in and out, gated driveway, which links up around the rear of the house, and connects the property to the lane on both sides, and provides access to the main house, linked annex and outbuilding.
One enters the house via a rear wooden door to an open entrance hall, complete with access to a coat cupboard, door to steps down to the cellar, plus further steps up to one part of the first floor, and further steps down to the annex.
This entrance hall also provides access to a rear facing office/sixth bedroom with excellent views, plus a further office/seventh bedroom with windows over the rear garden. There is a further door to a boiler room.
A further doorway off the hall leads into the kitchen/breakfast room, which has a wall of windows overlooking the garden and the views to the rear. The kitchen comprises a range of cream cupboards and drawers beneath black granite worktops, with an inset Butler sink, etched drainer, integrated dishwasher, three oven Aga inset a brick chimney, plus a two oven Range cooker with a six-ring hob and warming drawers, fridge/freezer, tiled splash backs, Amtico flooring and exposed beams.
Beyond the kitchen is an inner lobby, providing access to a utility room, with a further external door to the side and a window to rear, plus a shower room, comprising a shower, WC and basin, part tiled walls and a window to side.
A dual aspect dining room is also accessed via the inner lobby, with windows and French doors to side, plus further windows to front, access to the original front door, and attractive curved steps sweeping down from the principal first floor landing.
A door beyond the staircase leads into the main sitting room, also with a door to the kitchen, and enjoying two large leaded light windows to front, and a fabulous inglenook fireplace, complete with wood burner. There are several exposed beams, and a further small fireplace is at the other end of the room, with a door into a family room, again with exposed beams and a window to front, plus a sandstone feature wall and double doors to the entrance hall.
Off the entrance hall, stairs lead up to bedroom suite, comprising a wonderful, vaulted bedroom, with two windows to rear with the views, a walk in wardrobe beyond, and an open en-suite, comprising a rolltop bath, WC and basin, exposed timbers throughout and a window to front. There is also a door to a dressing room.
The principal first floor area, accessed from the dining room, provides a landing with a second staircase to the second floor, with a master bedroom, enjoying exposed timbers, beams, brick fireplace, window to front and a door to a large en-suite, comprising a shower, slipper bath, WC and basin, with exposed timbers and a window to side.
Off the first floor landing is a second double bedroom, with a window to side and a pedestal basin to one corner.
The second floor comprises a third en-suite bedroom, with central beams and two dormer windows to front, plus a door to the en-suite, comprising a panelled bath, WC and basin, tiled splash backs and window to side. Off the landing area is access to eaves storage.
The Annex, accessed via the main entrance hall, could also be used as a self-contained Air B&B for income, or as a home office, gym, games area, additional accommodation to the main house, or simply as an annex for a relative, staff or au pair.Steps from the entrance hall lead down to a bathroom, comprising a panelled bath, WC and basin, window to rear and a door to a sitting room.
The sitting room has a large sandstone fireplace, window to front and exposed beams. A door off the sitting room leads into an L shaped kitchen/breakfast room, with an external door to the front providing private access, a window to side and access to the bedroom, which also has a window to the front.
The kitchen comprises a range of white cupboards and drawers, with a one and a half bowl sink and draining board, space for various other appliances, including a four-ring hob, washing machine and dryer. Tiled splash backs and exposed timbers. There is a large external storeroom attached to the front of the kitchen.
Outside, there are two sets of gates, one on either side of the property, leading to a sweeping in and out gravel drive, reaching around the back of the house, to an ample parking area and providing access to the house, annex and outbuilding.
The outbuilding is substantial and offers considerable scope to form additional accommodation (STPP).
There is a substantial double garage with a rolling door facing the drive. To the side is a large workshop/storeroom, believed to be a former dairy, with doors to front, side and rear, plus high-level windows to side and an open, vaulted roofline.
Attached are two further stores, one forming an ideal garden store, the other enjoying a ceramic sink and slate worktops, forming an ideal potting room/garden store.
To the front is a lawned garden, brick well and mature tree and hedged boundary, with the lawns wrapping around the side of the house. To the rear, beyond the driveway, is a further expanse of lawn, making the most of the sensational far-reaching views towards Castle Hill.
Off to one side is a paddock, which has a wooded area to the far end, and post and rail fencing by the garden (acceptable by separate negotiation). This paddock and the gardens are measured at 2.089 acres.
Location:
The property is located in Five Ashes, a small village enjoying a local public house, children's nursery, primary School and the renowned Skippers Hill Preparatory School.
The 16th Century beauty of Mayfield High Street is just 2 miles distant, with further facilities including a small supermarket, post office, butcher, baker, pharmacy, florist, greengrocers and deli as well as GP surgery, dentist and hairdressers. There are also a couple of cafes and Period Inns, including the renowned Middle House Hotel. There are pretty churches of various denominations, a flourishing primary school and the well-regarded Mayfield School for Girls secondary school.
The market town of Heathfield is also only 3 miles away, providing supermarkets, banks/building societies, iron mongers, bric-a-brac and antiques, Vets and various restaurants amongst other more industrial services.
For more comprehensive facilities Tunbridge Wells is 11 miles to the north. Railway stations can be found at Wadhurst, Crowborough and Tunbridge Wells. These provide a fast and regular service to London Charing Cross, London Bridge and Canon Street.
There is a regular bus service to Tunbridge Wells and Eastbourne. The area provides an excellent selection of both state and private schools.
Nearby leisure facilities include tennis, bowls and numerous golf clubs. There are also beautiful walks on the numerous footpaths and bridleways that criss-cross the area, the ever-popular Bedgebury Pinetum and Bewl Water Reservoir which offers sailing and other outdoor pursuits.
The lovely Spa town of Royal Tunbridge Wells, with its fabulous shopping and beautiful regency style paved Pantiles area, theatres and various other leisure facilities. This town also has very high achieving grammar schools. Also within 40 minutes drive there is the Coast with all that it has to offer.
Services:Oil central heating, mains electric, water and private drainage system.
Council Tax Band H
Brochures
Property BrochureFull Details- COUNCIL TAXA payment made to your local authority in order to pay for local services like schools, libraries, and refuse collection. The amount you pay depends on the value of the property.Read more about council Tax in our glossary page.
- Band: H
- PARKINGDetails of how and where vehicles can be parked, and any associated costs.Read more about parking in our glossary page.
- Yes
- GARDENA property has access to an outdoor space, which could be private or shared.
- Yes
- ACCESSIBILITYHow a property has been adapted to meet the needs of vulnerable or disabled individuals.Read more about accessibility in our glossary page.
- Ask agent
Energy performance certificate - ask agent
Grade II listed Sussex Farmhouse, Butchers Cross, Five Ashes
Add your favourite places to see how long it takes you to get there.
__mins driving to your place
Your mortgage
Notes
Staying secure when looking for property
Ensure you're up to date with our latest advice on how to avoid fraud or scams when looking for property online.
Visit our security centre to find out moreDisclaimer - Property reference 11589528. The information displayed about this property comprises a property advertisement. Rightmove.co.uk makes no warranty as to the accuracy or completeness of the advertisement or any linked or associated information, and Rightmove has no control over the content. This property advertisement does not constitute property particulars. The information is provided and maintained by Burnetts, Mayfield. Please contact the selling agent or developer directly to obtain any information which may be available under the terms of The Energy Performance of Buildings (Certificates and Inspections) (England and Wales) Regulations 2007 or the Home Report if in relation to a residential property in Scotland.
*This is the average speed from the provider with the fastest broadband package available at this postcode. The average speed displayed is based on the download speeds of at least 50% of customers at peak time (8pm to 10pm). Fibre/cable services at the postcode are subject to availability and may differ between properties within a postcode. Speeds can be affected by a range of technical and environmental factors. The speed at the property may be lower than that listed above. You can check the estimated speed and confirm availability to a property prior to purchasing on the broadband provider's website. Providers may increase charges. The information is provided and maintained by Decision Technologies Limited. **This is indicative only and based on a 2-person household with multiple devices and simultaneous usage. Broadband performance is affected by multiple factors including number of occupants and devices, simultaneous usage, router range etc. For more information speak to your broadband provider.
Map data ©OpenStreetMap contributors.
