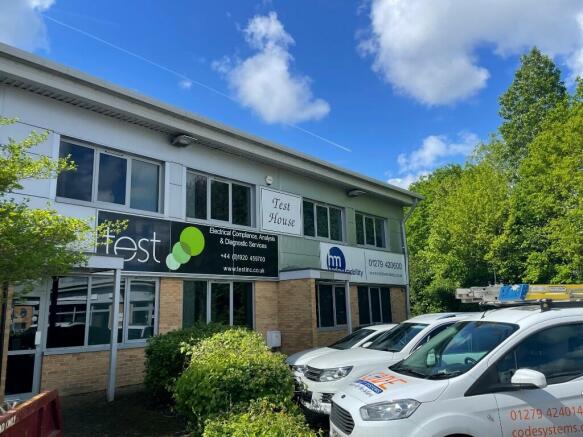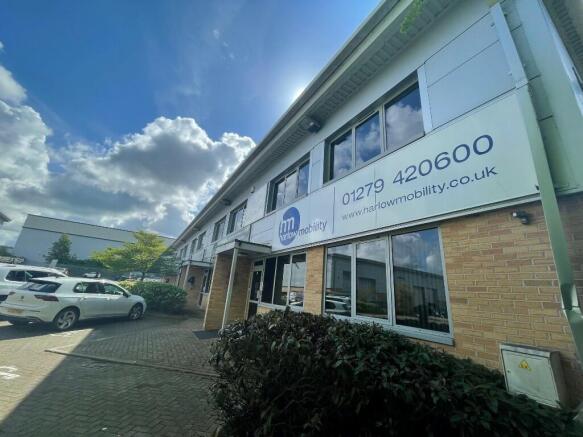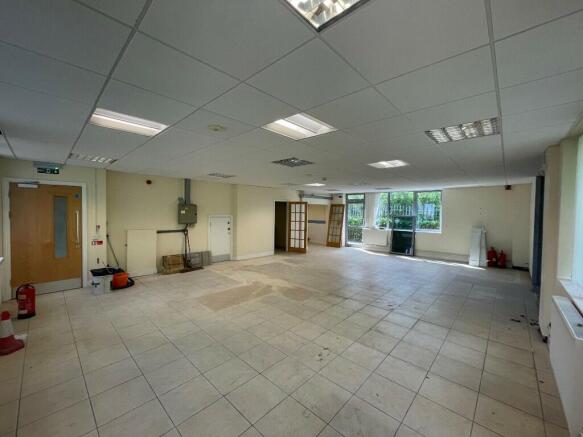Greenway, Harlow Business Park, Harlow, Essex, CM19
Letting details
- Let available date:
- Ask agent
- Let type:
- Long term
- PROPERTY TYPE
Business Park
- SIZE
1,530 sq ft
142 sq m
Key features
- Modern Business Units
- Storage/Trade Counter/Office
- Electric Roller Shutter
- Allocated Parking/Yard
- Security Alarm/Entry phone
Description
These business units were built in 2006. Unit 4 consists of an office/trade counter/store on the ground floor with kitchenette/staff room to the rear and toilet with disabled access. There is a small patio/yard to the rear of the unit accessed via the kitchenette. Unit 5 consists of an office/trade counter/store on the ground floor with access to the side yard/parking via electric roller shutters. On the first floor, both units consist of an open plan office with two small separate offices and a w/c.
Both units benefit from; concrete floors with carpet tiles in the offices, a tiled area in the kitchen, suspended ceilings with cat2 ceiling lights, multiple electrical sockets, fire alarm, entry phone system, mag lock front doors and parking for four cars. There is gas central heating throughout and air conditioning only on the first floor only.
Accommodation
(all sizes approximate)
Unit 4
Ground Floor Office
5.8m (19ft) x 6.7m (22ft)
Kitchen/Staff Room
4.1m (13.45ft) x 3.3m (11ft)
1.6m (5.25ft) x 1.96m (6.43ft)
In addition:
Disabled W/C
With sink and toilet
First Floor Office
6.8m (22ft) x 10.1m (33ft)
Boiler Room
0.76m (2.5ft) x 1.28m (4.1ft)
In addition:
W/C
With sink and toilet.
Net Internal Area
Area: 137m2 (1,474ft2)
Unit 5
Ground Floor Office/Storage
10.05m (32.97ft) x 6.8m (22.30ft)
Alcove
1.49m (4.88ft) x 2.01m (6.59ft)
Storage Cupboard
1.42m (4.65ft) x 1.97m (6.46ft)
First Floor Office
6.96m (22.83ft) x 10.04m (32.93ft)
Boiler Room
0.76m (2.5ft) x 1.28m (4.1ft)
W/C
With sink and toilet.
Net Internal Area
Area: 142m2 (1,530t2)
Terms
The unit is available to rent under a Full Repairing and Insuring Lease for a period to be agreed at an initial rental of £20,000 per annum exclusive for unit 4 and £30,000 for unit 5.
Deposit
A deposit of three to six months rent will be required to be held for the duration of the lease by the landlord subject to the receipt of satisfactory references.
References
The incoming tenant will be required to provide satisfactory references from their accountant, solicitor and current/previous commercial landlord. Photographic identification and proof of address is also required.
Planning
The property falls within Harlow Council and can be used for purposes under the Use Class Order E. All tenants are to satisfy themselves with regard to the Use Class Order.
Business Rates
Rateable Value £20,250-Unit 4
Rateable Value £22, 500-Unit 5
All applicants are advised to discuss any business rates queries with Harlow Council.
Service Charge
Approx. £2,360 + VAT per annum per unit
VAT
The property is elected for VAT and therefore will be chargeable on the rent and service charge.
EPC
Rating-D90 Unit 4
Rating-C69 Unit 5
Viewings By appointment only.
Greenway, Harlow Business Park, Harlow, Essex, CM19
NEAREST STATIONS
Distances are straight line measurements from the centre of the postcode- Roydon Station1.0 miles
- Harlow Town Station1.9 miles
- Rye House Station2.2 miles
Notes
Disclaimer - Property reference WDB45HBP. The information displayed about this property comprises a property advertisement. Rightmove.co.uk makes no warranty as to the accuracy or completeness of the advertisement or any linked or associated information, and Rightmove has no control over the content. This property advertisement does not constitute property particulars. The information is provided and maintained by Williamson Dace Brown, London. Please contact the selling agent or developer directly to obtain any information which may be available under the terms of The Energy Performance of Buildings (Certificates and Inspections) (England and Wales) Regulations 2007 or the Home Report if in relation to a residential property in Scotland.
Map data ©OpenStreetMap contributors.







