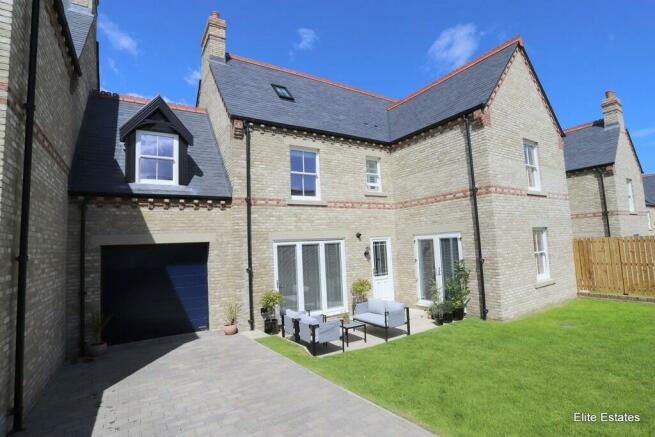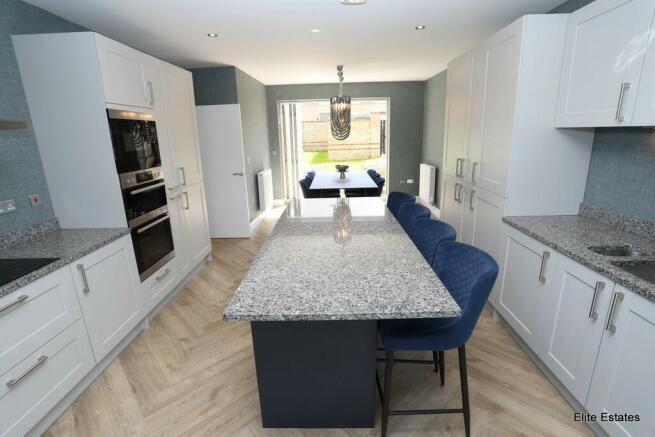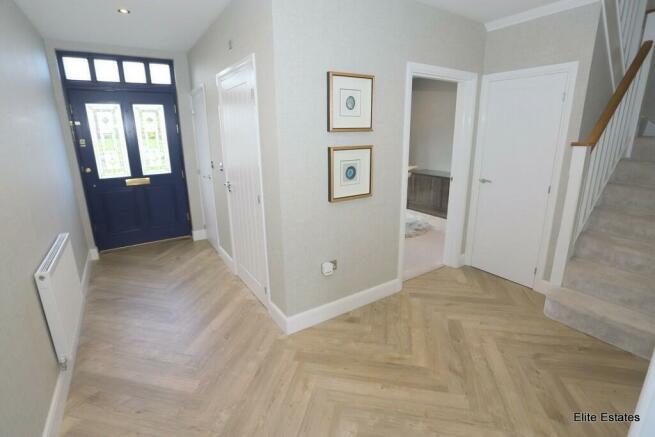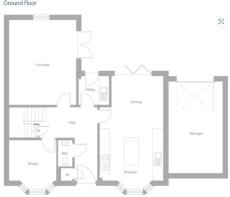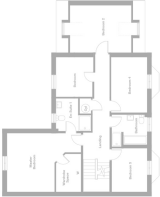Brugeford Way, Lambton Park

- PROPERTY TYPE
Mews
- BEDROOMS
6
- BATHROOMS
3
- SIZE
Ask agent
- TENUREDescribes how you own a property. There are different types of tenure - freehold, leasehold, and commonhold.Read more about tenure in our glossary page.
Freehold
Key features
- SIX DOUBLE BEDROOMS
- THREE BATHROOMS
- Exceptional throughout
- layout over three floors
- GATED ENTRY TO REAR
- Stunningly enhanced
- Bespoke kitchen with GRANITE
- AMTICO FLOORING
- MUCH SOUGHT AFTER DEVELOPMENT & LOCATION
- Viewing Essential
Description
Access through the impressive over-sized front door into the elegant reception complete with AMTICO herringbone flooring which continues into the kitchen/dining room too. Feature stairs off to the left lead to the first floor. Access the formal lounge with feature inset ceiling and recessed lighting to create a wonderful ambience, the French doors allow an abundance of natural light to flood through leading out onto the rear garden. Beautifully decorated in misty grey tones. Access the kitchen/breakfast and open plan dining room, complete with a superb range of wall and base cabinets complimented by GRANITE work surfaces, the central island designed with overhang to create a less formal breakfast area whilst to the rear of the kitchen a more formal dining area enjoying views across the rear garden perfect for socialising and entertaining. Boasting a host of appliances including EYE LEVEL DOUBLE oven and separate integrated microwave oven, FRIDGE/FREEZER and induction ceramic hob, double recessed sinks, and recessed spot lights to the ceiling. The bay to the front overlooks the green. A personnel door accesses the garage and storage completes this magnificent room. There is a spacious laundry room with appliances and an external door leading to the garden. The second versatile reception room currently utilised as reading room also lends itself to a home office or play room or even a more formal dining space if desired. The downstairs WC and storage/coat cupboard complete the ground floor.
To the first floor you will find FIVE DOUBLE bedroom, the master bedroom compete with bespoke walk-in wardrobe and ensuite the family bathroom is situated on the first floor too. The third floor is currently utilised as the guest room but also lends itself to a stunning master suite with ensuite and sitting area to the landing which could also be used as second home office space. Feature dormer windows enjoy views to the green. Externally to the front an easy maintained garden whilst walled rear garden the rear a fabulous size garden, which is larger than the norm on the development with gated entrance to the block paved drive and garage, patio area.
Outstanding design features, superb landscaped open space, access to private areas of Lambton Estate & over 11.5km of footpaths to enjoy. Lambton Park is a destination like to no other.
Bowes Gate... A vibrant community and retail space. An integral part of creating the outstanding new community.
Bowes Gate is a key component in the development at Lambton Park. It will be owned and controlled by the Estate, with a complementary mix of businesses, whose occupation on site will make a fantastic contribution to the vibrant community which is being built at Lambton Park.
Anticipated as being the beating heart of the development at Lambton, Bowes Gate will be a thriving community hub with the facilities needed to service the housing, businesses and visitors to the Park.
The Vision for Bowes Gate is to provide a traditional high street of around 8 independent businesses which are expected to include; a baker, delicatessen, butcher, grocer, Estate farm shop, florist, pharmacy, convenience Store and a hairdresser/beauty Salon.
Lambton Park is within easy travelling distance of Chester-le-Street town centre and is an excellent commuter base to the regional centres via the A1(M) interchange. It is therefore accessible to Durham City, Gateshead, Newcastle upon Tyne and Sunderland.
VIEWING IS ESSENTIAL ON THIS SPECTACULAR FAMILY HOME
TO ARRANGE A VIEWING ***AVAILABLE 7 DAYS A WEEK***
CONTACT ELITE ESTATES & LETTINGS
/
Energy performance certificate - ask agent
Council TaxA payment made to your local authority in order to pay for local services like schools, libraries, and refuse collection. The amount you pay depends on the value of the property.Read more about council tax in our glossary page.
Ask agent
Brugeford Way, Lambton Park
NEAREST STATIONS
Distances are straight line measurements from the centre of the postcode- Chester-le-Street Station2.4 miles
- South Hylton Metro Station4.2 miles
- Pallion Metro Station5.4 miles
About the agent
Industry affiliations

Notes
Staying secure when looking for property
Ensure you're up to date with our latest advice on how to avoid fraud or scams when looking for property online.
Visit our security centre to find out moreDisclaimer - Property reference 102313001206. The information displayed about this property comprises a property advertisement. Rightmove.co.uk makes no warranty as to the accuracy or completeness of the advertisement or any linked or associated information, and Rightmove has no control over the content. This property advertisement does not constitute property particulars. The information is provided and maintained by Elite Estates & Lettings, Durham. Please contact the selling agent or developer directly to obtain any information which may be available under the terms of The Energy Performance of Buildings (Certificates and Inspections) (England and Wales) Regulations 2007 or the Home Report if in relation to a residential property in Scotland.
*This is the average speed from the provider with the fastest broadband package available at this postcode. The average speed displayed is based on the download speeds of at least 50% of customers at peak time (8pm to 10pm). Fibre/cable services at the postcode are subject to availability and may differ between properties within a postcode. Speeds can be affected by a range of technical and environmental factors. The speed at the property may be lower than that listed above. You can check the estimated speed and confirm availability to a property prior to purchasing on the broadband provider's website. Providers may increase charges. The information is provided and maintained by Decision Technologies Limited.
**This is indicative only and based on a 2-person household with multiple devices and simultaneous usage. Broadband performance is affected by multiple factors including number of occupants and devices, simultaneous usage, router range etc. For more information speak to your broadband provider.
Map data ©OpenStreetMap contributors.
