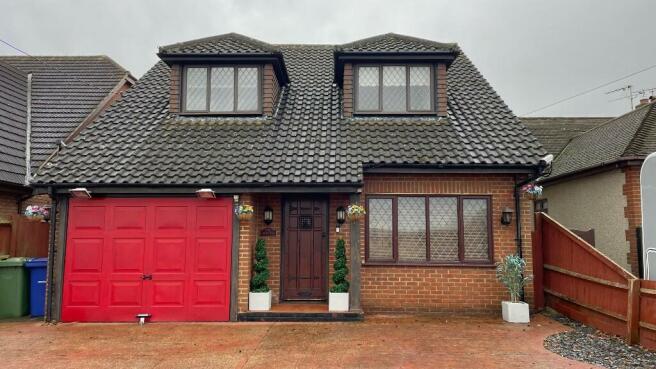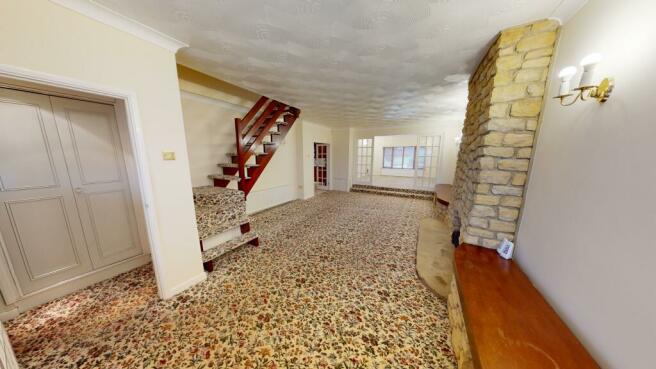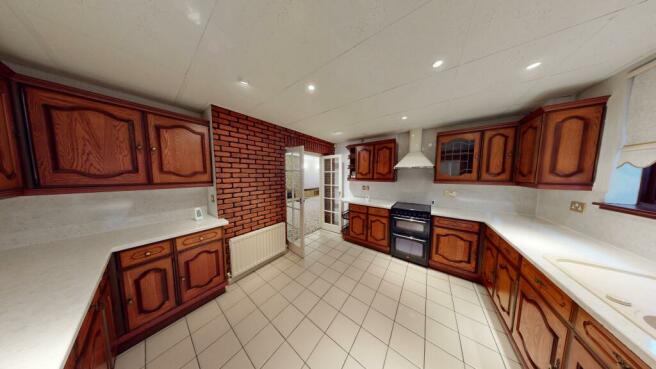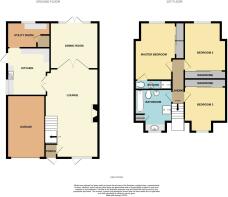High Road, Fobbing, Essex, SS17

- PROPERTY TYPE
Detached
- BEDROOMS
3
- BATHROOMS
2
- SIZE
Ask agent
- TENUREDescribes how you own a property. There are different types of tenure - freehold, leasehold, and commonhold.Read more about tenure in our glossary page.
Freehold
Key features
- 360 Virtual Tour + live viewings available
- Panoramic views, Essex countryside semi-rural location
- Enviable plot size, position and scope to extend (strpc)
- No Onward Chain
- Well positioned for London/Southend bound routes
- Multiple off road parking and garage
- Guide Price: £725,000 to £750,000.
Description
ENTRANCE LOBBY:
Door to:
LOUNGE: 24'1" x 15' max (7.34m x 4.57m).
Double glazed lead lite style window to front looking towards farm land. Two radiators. Coved cornice to ceiling. Fitted carpet. Glazed French doors opening to dining room. Stairs leading to first floor. Glazed French doors to kitchen.
DINING ROOM: 13' x 12'6" (3.96m x 3.81m).
Double glazed lead lite style window to rear. Radiator. Coved cornice to ceiling. Fitted carpet.
KITCHEN/BREAKFAST ROOM: 12'11" x 12'3" max (3.94m x 3.73m max).
Double glazed lead lite style window to side. Radiator. Tiled flooring. Double glazed lead lite style door to side. Glazed door to utility room. Range of base and eye level units. Roll edge work surfaces. Drainer sink unit.
UTILITY ROOM: 11'9" x 6'11" (3.58m x 2.11m).
Double glazed lead lite style window to rear. Radiator. Coved cornice to ceiling. Vinyl flooring. Fitted units.
LANDING:
Coved cornice to ceiling. Fitted carpet. Doors to:
BEDROOM 1: 15'8" x 11'2" + wardrobes (4.78m x 3.4m + wardrobes).
Double glazed lead lite style window to rear. Double glazed window to side. Coved cornice to ceiling. Fitted carpet. Door to en suite.
EN SUITE:
Double glazed window to side. Radiator. Fitted carpet. Shower cubicle. Wash hand basin and low flush w.c. Tiled walls.
BEDROOM 2: 13'1" + wardrobes x 11'9" (3.99m + wardrobes x 3.58m).
Double glazed lead lite style window to rear. Radiator. Coved cornice to ceiling. Fitted carpet. Built-in wardrobes.
BEDROOM 3: 12'9" max < 8'3" x 11'10" max (3.89m max < 2.51m x 3.61m).
Double glazed lead lite style window to front. Coved cornice to ceiling. Fitted carpet. Built-in wardrobes.
BATHROOM/W.C. 11'4" x 10'9" max < 5'9" (3.45m x 3.28m < 1.75m).
Coved cornice to smooth plastered ceiling with inset spot lights. 5 piece suite comprising: Wash hand basin, shower enclosure, bidet, low flush w.c. and sunken style bath.
EXTERIOR:
REAR GARDEN: Approx. 130' (39.62m) depth.
Landscaped style rear garden comprising: decorative area with remainder laid to lawn. Fenced boundaries.
FRONT GARDEN:
Brick paviour laid frontage providing multiple off road parking and approach to integral garage. Gated access from front to side exterior. Access to main entrance.
GARAGE:
With up and over door.
Brochures
Brochure 1Council TaxA payment made to your local authority in order to pay for local services like schools, libraries, and refuse collection. The amount you pay depends on the value of the property.Read more about council tax in our glossary page.
Ask agent
High Road, Fobbing, Essex, SS17
NEAREST STATIONS
Distances are straight line measurements from the centre of the postcode- Pitsea Station2.2 miles
- Basildon Station2.3 miles
- Stanford-le-Hope Station2.6 miles
About the agent
John Cottis & Company is a family run and owned firm covering Stanford Le Hope, Corringham and surrounding Thurrock areas, dealing with both Rental and Sales (being members of both the NAEA and ARLA). Consistently proven over recent years to have the highest market share (carried out by For Sale Sign Analysis). We are a member of 'Team' and market properties Nationwide through the 'Team' network.
The office of John Cottis & Company in Stanford-le-Hope specifically deals with the areas o
Industry affiliations



Notes
Staying secure when looking for property
Ensure you're up to date with our latest advice on how to avoid fraud or scams when looking for property online.
Visit our security centre to find out moreDisclaimer - Property reference EJS240012. The information displayed about this property comprises a property advertisement. Rightmove.co.uk makes no warranty as to the accuracy or completeness of the advertisement or any linked or associated information, and Rightmove has no control over the content. This property advertisement does not constitute property particulars. The information is provided and maintained by John Cottis & Co, Stanford-Le-Hope. Please contact the selling agent or developer directly to obtain any information which may be available under the terms of The Energy Performance of Buildings (Certificates and Inspections) (England and Wales) Regulations 2007 or the Home Report if in relation to a residential property in Scotland.
*This is the average speed from the provider with the fastest broadband package available at this postcode. The average speed displayed is based on the download speeds of at least 50% of customers at peak time (8pm to 10pm). Fibre/cable services at the postcode are subject to availability and may differ between properties within a postcode. Speeds can be affected by a range of technical and environmental factors. The speed at the property may be lower than that listed above. You can check the estimated speed and confirm availability to a property prior to purchasing on the broadband provider's website. Providers may increase charges. The information is provided and maintained by Decision Technologies Limited.
**This is indicative only and based on a 2-person household with multiple devices and simultaneous usage. Broadband performance is affected by multiple factors including number of occupants and devices, simultaneous usage, router range etc. For more information speak to your broadband provider.
Map data ©OpenStreetMap contributors.




