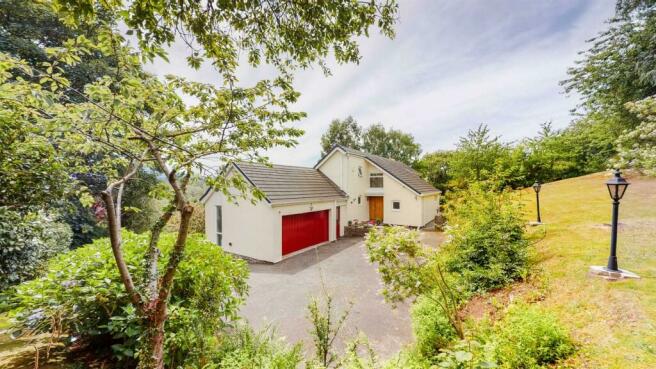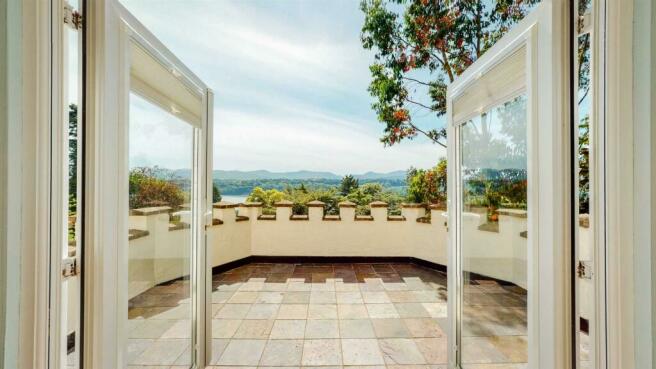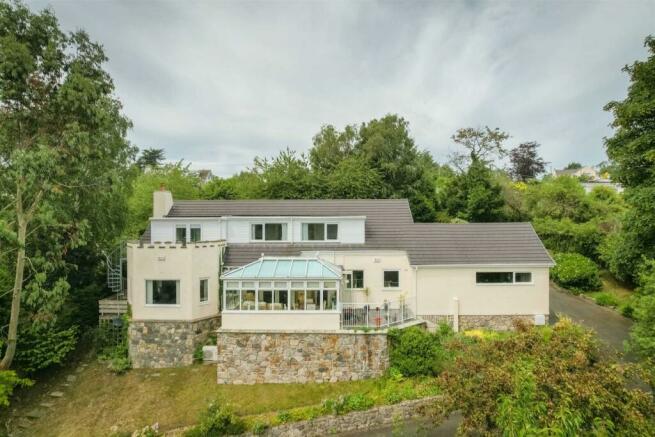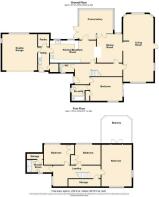Bedw Arian, Glyn Garth, Menai Bridge
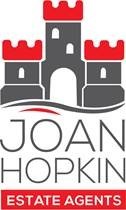
- PROPERTY TYPE
Detached
- BEDROOMS
4
- BATHROOMS
2
- SIZE
2,615 sq ft
243 sq m
- TENUREDescribes how you own a property. There are different types of tenure - freehold, leasehold, and commonhold.Read more about tenure in our glossary page.
Freehold
Key features
- Architect Designed
- Very Sought After Location
- Beautiful Landscaped Gardens
- Well Maintained
- Castellated Roof Terrace
- 4 Bedrooms, 2 Bathrooms and 3 Reception Rooms.
- Air Conditioned Conservatory
- Double Garage
- Panoramic Views
- Viewing Recommended.
Description
Bedw Arian is a superbly positioned and well-appointed detached family residence. It is situated in the extremely sought after area of Glyn Garth and has panoramic views over the Menai Strait with the Snowdonia Mountains forming a spectacular backdrop and extending from the Great Orme westwards towards Telfords Menai Suspension Bridge. Situated near the top of an elevated and generous plot, and built in the 1960's by an award winning Architect. The property has over recent years benefited from a new roof, new kitchen, new utility room, new gas fired condensing warm air heating system, re-wired and some remodelling of rooms to provide spacious and modern living accommodation. A sweeping driveway provides parking at the lower level with space for a boat/caravan or trailer and sweeps up through the well maintained grounds to the rear of the property where there is a lawned garden area and further parking for several vehicles with access to the double garage.
The accommodation briefly comprises: Reception hallway, modern cloakroom/WC, spacious lounge with multi fuel stove and feature bay framing the views, dining room with double doors to the conservatory with air conditioning, modern kitchen/breakfast room with quality appliances, utility room, pantry, ground floor principal bedroom with En Suite bathroom/WC, First Floor Galleried landing area, guest bedroom with double doors opening onto a feature castellated roof terrace with stunning views, two further bedrooms and a modern shower room/WC.
Entrance Hall - Covered entrance area with solid timber door opening to the entrance hall. Being split level with an open timber staircase to first floor with galleried landing area and access to principal rooms.
Cloakroom/Wc - 2.09 x 1.20 - White modern suite comprising: Button flush WC, pedestal wash hand basin with mixer tap and mirror fronted cabinet with infrared on/off light. PVC double glazed window, ceiling light and fully tiled walls and flooring.
Lounge - 9.04 x 4.16 - With a large bay window to front elevation, framing the sea and mountain views, side and rear elevation windows making this a naturally light room, feature slate surround fireplace and hearth with newly appointed inset 'Tiger' multi fuel stove, inset ceiling lights, two wall lights, TV and telephone connection points, PVC double glazed door leading to side paved patio area. Door to the hallway and feature opening to:
Dining Room - 4.16 x 3.59 - Being mostly glazed to the front elevation and PVC double glazed double doors opening to the Conservatory giving a good amount of natural light. Glazed door with leaded lights to the hallway and door to the breakfast kitchen.
Conservatory - 4.72 x 3.98 - Having a fully double glazed surround to the outer walls to maximise the views of the Carneddau mountains towards the Menai Suspension Bridge. Hitachi air/heat conditioning unit, Amtico floor covering, double glazed outer door to front patio area.
Kitchen/Breakfast Room - 6.43 x 3.17 - With an extensive range of Cream fronted base wall and display units with granite worktop surfaces and tiled surround, integrated eye level Neff double oven with separate small oven/grill, and microwave above, Neff four ring gas hob with stainless steel/glass canopy extractor and integrated Neff dishwasher. The Franke sink unit has been positioned under the window which gives fine sea and mountain views, seven downlights to ceiling, Amtico floor covering, telephone point. Door to:
Utility Room - 3.23 x 1.57 - With high gloss Cream fronted wall and base storage units and beech work top and tiled splash back. Inset stainless steel single drainer sink unit with mixer tap. Slate tiled flooring, space for tumble dryer and washing machine. Door to the boiler room, garage and walk-in pantry. Timber framed double glazed exit door.
Pantry - 1.83 x 1.73 - Walk-in pantry with shelving, power and light.
Boiler Room - Newly appointed High Quality - Lennox gas fired condensing warm air heating unit, with cool air when needed.
Garage - 5.15 x 4.90 - With an original solid oak sliding door, and with potential for conversion (subject to the necessary approvals), water tap, access hatch to roof space, power and light and front aspect window with sea and mountain views. Door to Utility Room.
Principal Bedroom - 4.55 x 3.33 - With built-in wardrobes, rear aspect window and patio door to a private sitting area. Door to:
En-Suite Bathroom/Wc - 2.19 x 1.84 + Recess - A modern suite comprising: Button flush WC, vanity wash hand basin with mixer tap and mirror fronted cabinet with infrared on/off light. Panelled bath with concertina shower screen and thermostatically controlled shower unit. Chrome towel radiator, extractor, four downlights and PVC double glazed window. Complimentary tiled walls and flooring.
First Floor Landing Area - 6.62 x 1.78 + Recess - Galleried landing area with large window allow natural light. two ceiling lights, pendant light and mains smoke alarm. Door to walk in eaves storage cupboard.
Bedroom 2 - 5.60 x 4.06 - With side and rear aspect windows making this a light room, fitted wardrobes with matching storage drawers and cushioned window seat. Double doors opens directly onto the tower sun terrace framing the fabulous views.
Bedroom 3 - 3.46 x 2.83 - Enjoying panoramic sea and mountain views, fitted wardrobe.
Study/Bedroom 4 - 3.63 x 2.83 - Currently used as a study and enjoying panoramic sea and mountain views, with fitted wardrobe, floored eaves storage cupboard, telephone point.
Shower Room/Wc - 2.37 x 1.69 + Recess - Having recently been upgraded to incorporate a glazed double shower cubicle with Mira Azora shower unit over, contemporary white wash hand basin with monobloc tap and matching WC, large wall mirror with LCD lighting, mirror fronted stainless steel bathroom cabinet, towel radiator, extractor, fully tiled walls and matching floor tiles. Glass fronted door to airing cupboard with shelving and factory lagged hot water cylinder.
Outside - A private drive off the Beaumaris Road gives parking for two cars at a lower level and sweeps upwards to the rear of the house where there is a tarmacadam rear parking area for several cars and gives access to the garage with external power points and water tap.
Bedw Arian has the benefit of a large plot estimated at three quarters of an acre, being sloping in nature, having several lawned areas and including numerous shrubs, bushes and mature trees to include two lebanon cedar trees. To the rear is a further private lawned garden area, while to the side is a small patio off the lounge, with fixed circular stair case to a Roof Terrace within the castellated tower which gives panoramic views of the mountains and Menai Bridge.
Directions - From Menai Bridge proceed towards Beaumaris, crossing the Cadnant Bridge, continue past the left turning, signposted Llandegfan and the access to Bedw Arian can be seen approximately 500 metres on the left hand side, easily identified by the Joan Hopkin for sale sign.
Services - Mains water, electricity, gas & drainage.
Tenure - Freehold.
Energy Performance Rating - Band D -
Brochures
Bedw Arian, Glyn Garth, Menai BridgeBrochure- COUNCIL TAXA payment made to your local authority in order to pay for local services like schools, libraries, and refuse collection. The amount you pay depends on the value of the property.Read more about council Tax in our glossary page.
- Band: F
- PARKINGDetails of how and where vehicles can be parked, and any associated costs.Read more about parking in our glossary page.
- Yes
- GARDENA property has access to an outdoor space, which could be private or shared.
- Yes
- ACCESSIBILITYHow a property has been adapted to meet the needs of vulnerable or disabled individuals.Read more about accessibility in our glossary page.
- Ask agent
Bedw Arian, Glyn Garth, Menai Bridge
NEAREST STATIONS
Distances are straight line measurements from the centre of the postcode- Bangor Station1.2 miles
- Llanfairpwll Station2.5 miles
Notes
Staying secure when looking for property
Ensure you're up to date with our latest advice on how to avoid fraud or scams when looking for property online.
Visit our security centre to find out moreDisclaimer - Property reference 32333605. The information displayed about this property comprises a property advertisement. Rightmove.co.uk makes no warranty as to the accuracy or completeness of the advertisement or any linked or associated information, and Rightmove has no control over the content. This property advertisement does not constitute property particulars. The information is provided and maintained by Joan Hopkin, Beaumaris. Please contact the selling agent or developer directly to obtain any information which may be available under the terms of The Energy Performance of Buildings (Certificates and Inspections) (England and Wales) Regulations 2007 or the Home Report if in relation to a residential property in Scotland.
*This is the average speed from the provider with the fastest broadband package available at this postcode. The average speed displayed is based on the download speeds of at least 50% of customers at peak time (8pm to 10pm). Fibre/cable services at the postcode are subject to availability and may differ between properties within a postcode. Speeds can be affected by a range of technical and environmental factors. The speed at the property may be lower than that listed above. You can check the estimated speed and confirm availability to a property prior to purchasing on the broadband provider's website. Providers may increase charges. The information is provided and maintained by Decision Technologies Limited. **This is indicative only and based on a 2-person household with multiple devices and simultaneous usage. Broadband performance is affected by multiple factors including number of occupants and devices, simultaneous usage, router range etc. For more information speak to your broadband provider.
Map data ©OpenStreetMap contributors.
