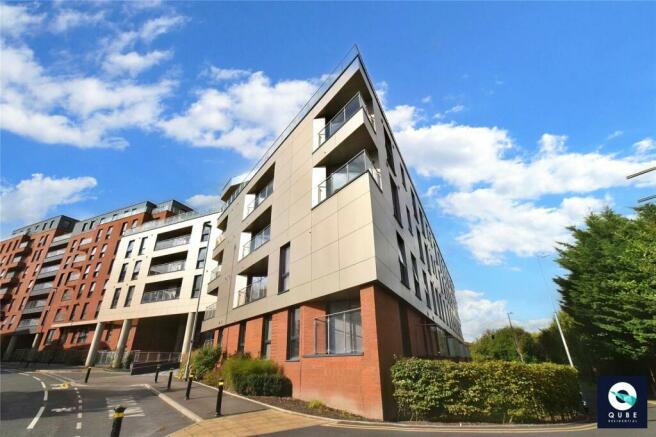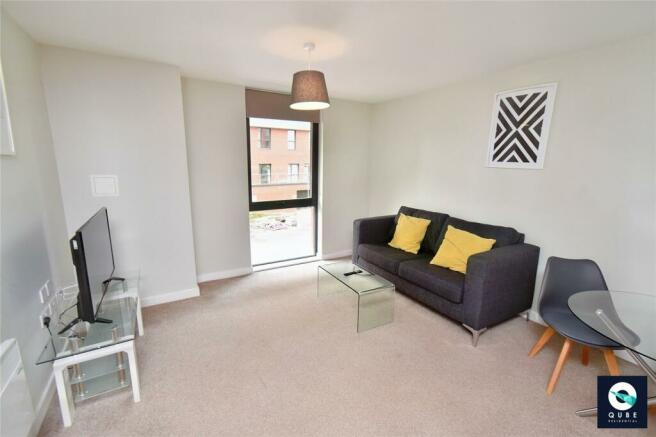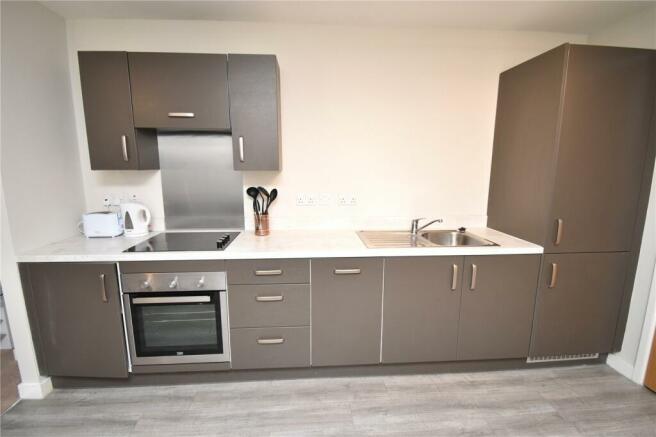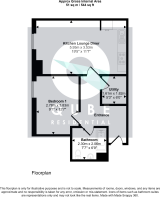Adelphi Wharf 1A, 11 Adelphi St, Salford, M3

- BEDROOMS
1
- BATHROOMS
1
- SIZE
Ask agent
Key features
- Well Proportioned 1 Bedroom Apartment
- Open Plan Living/Dining/Kitchen
- Fully Fitted & Integrated Kitchen
- Modern Bathroom
- Walk-In Storage Cupboard
- Located on 1st Floor
Description
***Deed of Variation in Place***
Last 6 months of a 4 year long tenancy agreement. BIG increase in rental income thereafter. Ideal investment oportunity NOT TO BE MISSED !!
We are delighted to offer for sale this very well proportioned one bedroom apartment located at the award winning Adelphi Wharf. This luxury apartment is fitted and finished to the highest standard and comprises a spacious living and dining area with a high-spec fitted kitchen. Generously sized double bedroom and a large bathroom complete with 3-piece suite.
Adelphi Wharf offers tenants a peaceful waterfront retreat from hectic urban life, but at the same time is close enough to the cities of Salford and Manchester that the exciting lifestyle on offer there is within easy reach. Access to prime transportation links means that residents of Adelphi Wharf are easily connected to almost anywhere within Greater Manchester's ten boroughs thanks to the Metrolink system, the UK's largest light rail tram system. Furthermore, the M602 motorway connects Salford and Manchester, and easy accessibility to the M60 motorway means that Adelphi Wharf residents are never far away from neighbouring cities such as Liverpool and Leeds. The location of Adelphi Wharf is truly unrivalled, as it offers its residents the best of both worlds: picturesque rural surroundings and cosmopolitan living in the heart of a thriving city.
Property is Currently Tenanted at £761.25pcm until 03/01/2025.
Service Charge: £1,924 PA (at time of advertising)
Ground Rent £240
Lease Length 250 Years
EPC Rating B
Entrance Hall
3.46m x 1.36m
Carpeted, intercom system, walk-in storage cupboard.
Open Plan Living/Dining/Kitchen
4.28m x 3.72m
Carpeted, ceiling to floor double glazed window, wall mounted electric radiator, opens onto kitchen.
Kitchen
3.72m x 1.92m
Laminated flooring, range of wall and base units, flat edged work surfaces, sink and drainer with mixer taps, integrated electric hob and oven with stainless steel splashback and extractor, integrated fridge freezer, integrated dishwasher, recessed spotlights to ceiling.
Bedroom
3.97m x 2.9m
Carpeted, ceiling to floor double glazed window, wall mounted electric radiator.
Bathroom
2.4m x 2.21m
Tiled flooring, low level w/c, handwash basin, panelled bath with power 'over' shower and splashguard, chrome vertical towel warmer, tiled to compliment.
Walk-in Storage cupboard
1.94m x 1.73m
Lamainated flooring, washer/dryer, water tank.
- COUNCIL TAXA payment made to your local authority in order to pay for local services like schools, libraries, and refuse collection. The amount you pay depends on the value of the property.Read more about council Tax in our glossary page.
- Ask agent
- PARKINGDetails of how and where vehicles can be parked, and any associated costs.Read more about parking in our glossary page.
- Ask agent
- GARDENA property has access to an outdoor space, which could be private or shared.
- Ask agent
- ACCESSIBILITYHow a property has been adapted to meet the needs of vulnerable or disabled individuals.Read more about accessibility in our glossary page.
- Ask agent
Adelphi Wharf 1A, 11 Adelphi St, Salford, M3
Add your favourite places to see how long it takes you to get there.
__mins driving to your place
Your mortgage
Notes
Staying secure when looking for property
Ensure you're up to date with our latest advice on how to avoid fraud or scams when looking for property online.
Visit our security centre to find out moreDisclaimer - Property reference LVP230209. The information displayed about this property comprises a property advertisement. Rightmove.co.uk makes no warranty as to the accuracy or completeness of the advertisement or any linked or associated information, and Rightmove has no control over the content. This property advertisement does not constitute property particulars. The information is provided and maintained by QUBE Residential, Salford Quays. Please contact the selling agent or developer directly to obtain any information which may be available under the terms of The Energy Performance of Buildings (Certificates and Inspections) (England and Wales) Regulations 2007 or the Home Report if in relation to a residential property in Scotland.
*This is the average speed from the provider with the fastest broadband package available at this postcode. The average speed displayed is based on the download speeds of at least 50% of customers at peak time (8pm to 10pm). Fibre/cable services at the postcode are subject to availability and may differ between properties within a postcode. Speeds can be affected by a range of technical and environmental factors. The speed at the property may be lower than that listed above. You can check the estimated speed and confirm availability to a property prior to purchasing on the broadband provider's website. Providers may increase charges. The information is provided and maintained by Decision Technologies Limited. **This is indicative only and based on a 2-person household with multiple devices and simultaneous usage. Broadband performance is affected by multiple factors including number of occupants and devices, simultaneous usage, router range etc. For more information speak to your broadband provider.
Map data ©OpenStreetMap contributors.




