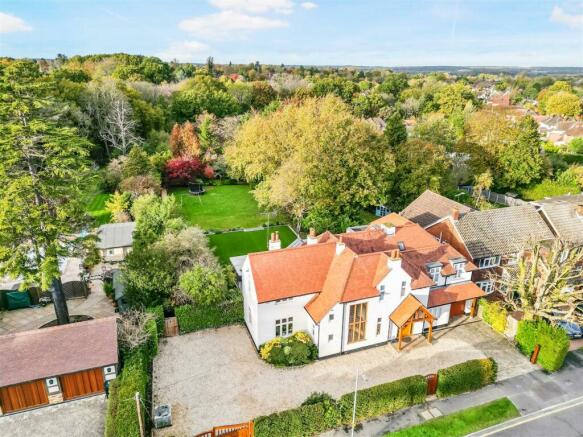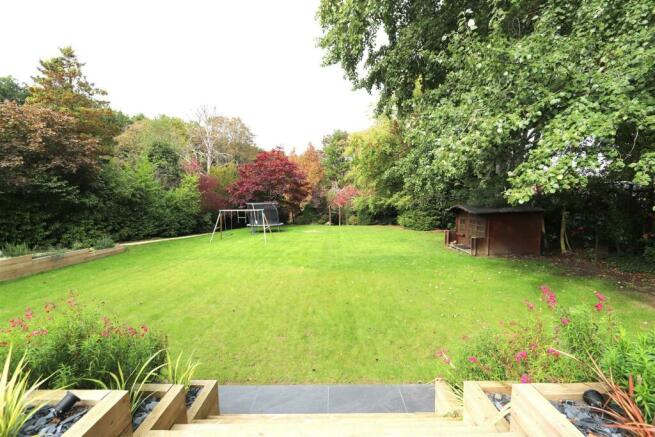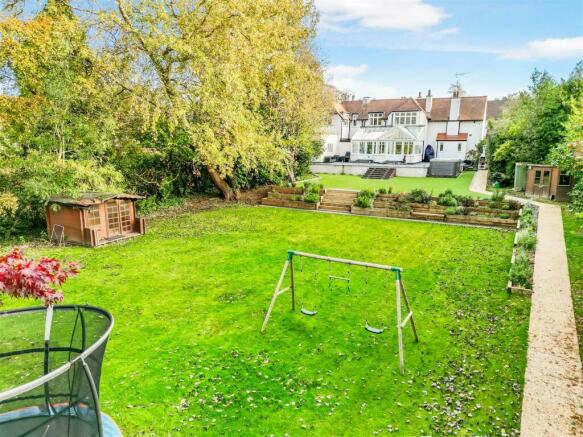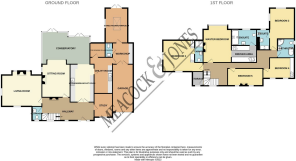
Worrin Road, Shenfield, Brentwood

- PROPERTY TYPE
Detached
- BEDROOMS
5
- BATHROOMS
4
- SIZE
Ask agent
- TENUREDescribes how you own a property. There are different types of tenure - freehold, leasehold, and commonhold.Read more about tenure in our glossary page.
Freehold
Key features
- Five Bedrooms
- Four bath/shower rooms
- Four large reception rooms
- Spacious hall
- Kitchen/breakfast room
- Conservatory
- Garage
- 0.64 Acre Plot
- Old Shenfield
- 0.9 Miles from Shenfield Station
Description
From beneath a sheltered oak canopy entrance a paved step rises to solid oak front door with glazed panels to either side. This opens to:-
Reception Hall - 7.49m x 2.44m (24'7 x 8') - A lovely bright and spacious entrance into this large family home from which a fine oak turned open tread staircase rises to the first floor galleried landing. Light is drawn from a feature window to the front elevation and additional window to side. Oak flooring throughout. Spotlights and cove cornice to ceiling. Radiators. A focal point is a feature gas coal effect fire with wooden decorative surround and tiled hearth. Wall mounted entry phone system. Two radiators. Doors to:-
Wc - 2.01m x 1.24m (6'7 x 4'1) - A tasteful cloakroom with tiling to the floor and to full ceiling height with feature borders. Back to WC with concealed cistern. Vanity wash hand basin with matching gloss cupboards below and mixer tap. Two obscure glazed windows to the front and side elevations. Contemporary style radiator. Spotlights to ceiling.
Study - 3.38m x 2.36m (11'1 x 7'9) - Conveniently situated at the front of the property. Window to front elevation with radiator below. Spotlights and cove cornice to ceiling. Integrated ceiling speakers.
Living Room - 5.36m x 4.95m (17'7 x 16'3) - An attractive triple aspect room with windows to front, rear and side elevations. Cove cornice to ceiling. Integrated speakers. Four wall light points. Three radiators. An attractive feature is a brick fireplace incorporating log burner.
Sitting Room - 5.23m x 3.71m (17'2 x 12'2) - An excellent companion to the kitchen/breakfast room fitted with a window to the side elevation. Ornate cove cornice to ceiling and picture rail. A central focal point is a chimney with oak bressummer. Continuation of oak flooring from reception hall. Three radiators. Integrated ceiling speakers.
Conservatory - 6.81m x 4.32m (22'4 x 14'2) - This is a magnificent later addition to this attractive property. Fitted with hardwood double glazed windows to three elevations providing panoramic views of the extensive, mature and secluded rear garden. Tiling to the floor. Spotlights to ceiling. Two sets of French doors lead to the rear garden terrace. Open to:-
Kitchen/Breakfast Room - 5.08m x 3.20m (16'8 x 10'6) - The kitchen has been fitted with a modern range of light gloss units that comprise base cupboards, drawers and matching wall cabinets along two walls. A long granite worktop incorporates a Blanco one and a quarter bowl sink unit with ribbed granite drainer and mixer tap. Space for range cooker and American fridge-freezer. Integrated appliances to remain include a Siemens microwave oven and dishwasher. Spotlights and integrated speakers to ceiling. Continuation of oak strip flooring from reception hall. This room has space for a range cooker with concealed extractor hood fitted above. The kitchen/breakfast room opens to a large conservatory that leads back into the family room. Integrated ceiling speakers.
Utility Room - 4.78m x 2.46m (15'8 x 8'1) - A very spacious utility room fitted with a similar range of light gloss units that comprise base cupboards and wall mounted cabinets along two walls and matching granite worktop that incorporates a stainless steel Blanco double bowl single drainer sink unit with mixer tap and granite upstand. Space and plumbing for domestic appliances. Tiling to floor. Spotlights to ceiling. Contemporary radiator. Glazed door to:-
Pantry - A most practical area of this property. This would serve as an excellent wine cellar, or alternatively additional storage room, if required. Fitted with spotlights and continuation tiling to floor. The Utility opens to:-
Work Shop - 3.43m x 2.77m (11'3 x 9'1) - Fitted with a range of wooden units that comprise base cupboards, drawers and matching wall cabinets with contrasting wooden worktop. Tiling to floor. Spotlights to ceiling. The room accommodates the Vaillant gas fired boiler and also one of the cylinders. Double doors open to the garage. The work shop opens to the second cloakroom and games room.
Wc - A tastefully appointed second cloakroom within the house fitted with a close coupled WC and wall mounted wash hand basin and mixer tap. Tiling to floor and part tiling to walls with feature border. Radiator. Spotlights to ceiling. Extractor fan.
Second Study/Gymnasium - 4.65m x 3.23m (15'3 x 10'7) - A lovely bright room drawing light from french doors that lead to the rear garden terrace with windows to side and a large glazed atrium with electronically operated opening windows to the ceiling. This room is currently being used as a study, though could otherwise serve as an excellent gymnasium, games room or additional sitting room. Spotlights and integrated audio speakers to the ceiling. Two radiators.
First Floor Landing - A door half way up the staircase opens to a room which has been fitted with a window to the front that contains the second water cylinder within this property. It also makes a very useful and practical storage space. It also accommodates the CCTV operating equipment and existing wiring is in place to house Sonos amplifiers. As previously mentioned the tall feature window to the front elevation of the reception hall illuminates this landing. Radiator. Velux style ceiling light. Three wall light points. Doors to:
Master Bedroom - 5.26m x 3.68m (17'3 x 12'1) - A window to the rear elevation provides attractive views of the expansive and magnificent plot. Spotlights to ceiling. Integrated ceiling speakers. Radiator. Feature Victorian style fireplace with attractive tiled inserts. The bedroom leads to the:-
Dressing Area - Spotlights to ceiling. The dressing area has been fitted with floor to ceiling wardrobes with mirrored sliding doors along two walls. To the far end a floor to ceiling cupboard provides additional storage space. Door to:-
En-Suite Shower Room - 3.35m x 1.75m (11' x 5'9) - A luxuriously appointed room with a wide tiled shower enclosure, feature wash hand basin with mixer tap and back to wall WC with concealed cistern. Tiling to floor and to full ceiling height. Spotlights to ceiling. Window to rear elevation. Towel rail and heated and contemporary style radiator.
Bedroom Two - 4.17m x 4.04m (13'8 x 13'3) - Bedroom two is also situated at the rear of the property with windows to rear and side elevations. Radiator. Spotlights to ceiling. Integrated speakers. Frosted glazed door to:-
En-Suite Shower Room - This contains a wide tiled shower enclosure, vanity wash hand basin with mixer tap and cupboard below. Close coupled WC. Tiling to floor and part tiling to walls. Spotlights to ceiling. Heated towel rail. Obscure glazed window to rear aspect.
Bedroom Three - 4.32m x 3.25m (14'2 x 10'8) - Another dual aspect bedroom with windows to front and side elevations. Two radiators. Spotlights to ceiling. A range of built-in wardrobes with cupboards above provide excellent hanging and shelving space. Doors to:-
En-Suite Shower Room - This en-suite is accessed through a pair of double floor to ceiling wardrobe doors to the centre of the range. It comprises a tiled shower enclosure, wash hand basin and WC.
Bedroom Four - 4.67m x 2.62m (15'4 x 8'7) - Two windows face the front elevation. Spotlights to ceiling. Radiator. Built-in wardrobes with sliding doors provide hanging and shelving space.
Bedroom Five - 4.17m x 2.67m (13'8 x 8'9) - Two windows face the front and between them is a Victorian style fireplace. Two radiators. Spotlights to ceiling. Access to loft storage space.
Family Bathroom - 2.49m x 2.24m (8'2 x 7'4) - The bathroom has been fitted with a four piece suite that comprises a Sanitan pedestal wash hand basin, Sanitan close coupled WC and a Victorian style roll top, claw foot freestanding bath with Victorian style mixer tap and hand held shower attachment. Tiled shower enclosure. Victorian style heated towel rail. Tiling to the floor and to ceiling height. Spotlights to ceiling. Obscure glazed window to the side elevation.
Rear Garden - This property is situated on a most exceptional plot which measures 0.64 acre and is planted with a varied and interesting assortment of shrubs, plants and trees which provides a most appealing garden setting. Running across the rear of the property is a paved slate terrace. Steps descend to the top section of the garden which is laid with artificial turf, this area can be used all year round. Outside lighting. Additional steps lead down to the second tier which has been laid to lawn, this area was previously used as a tennis court screened on all four boundaries by mature trees providing total seclusion Through a wooden pergola is a third area to this expansive garden which would make an excellent children's play area, if required. It also houses the garden waste out of sight. There is a resin pathway that leads to the rear of the garden.
Front Garden - This property has a broad frontage to Worrin Road and is accessed via a wide sweeping carriage driveway through feature electronically operated oak gates, between which the house is screened from the road by mature evergreen hedgerow. This broad driveway provides off-street parking for a good many vehicles with ease and a gate leads to the rear garden. Access to garage. Keypad electronically operated pedestrian gate to front door.
Garage - The garage has been fitted with a remote control electronically operated door. It has power and light.
Agent's Note - Whilst care has been exercised in the preparation of these particulars, statements about the property must not be relied upon as representations or statements of fact. Prospective purchasers must make and rely upon their own enquiries and those of their professional representatives. All measurements, areas and distances given are approximate. We have not tested any apparatus, equipment, fixtures, fittings or services and so cannot verify they are in working order. Any fixtures or fittings detailed in these particulars are not necessarily included in the sale price and Meacock & Jones and their staff accept no liability for any errors contained therein.
Brochures
Worrin Road, Shenfield, BrentwoodBrochure- COUNCIL TAXA payment made to your local authority in order to pay for local services like schools, libraries, and refuse collection. The amount you pay depends on the value of the property.Read more about council Tax in our glossary page.
- Ask agent
- PARKINGDetails of how and where vehicles can be parked, and any associated costs.Read more about parking in our glossary page.
- Yes
- GARDENA property has access to an outdoor space, which could be private or shared.
- Yes
- ACCESSIBILITYHow a property has been adapted to meet the needs of vulnerable or disabled individuals.Read more about accessibility in our glossary page.
- Ask agent
Worrin Road, Shenfield, Brentwood
Add an important place to see how long it'd take to get there from our property listings.
__mins driving to your place
Get an instant, personalised result:
- Show sellers you’re serious
- Secure viewings faster with agents
- No impact on your credit score



Your mortgage
Notes
Staying secure when looking for property
Ensure you're up to date with our latest advice on how to avoid fraud or scams when looking for property online.
Visit our security centre to find out moreDisclaimer - Property reference 31896400. The information displayed about this property comprises a property advertisement. Rightmove.co.uk makes no warranty as to the accuracy or completeness of the advertisement or any linked or associated information, and Rightmove has no control over the content. This property advertisement does not constitute property particulars. The information is provided and maintained by Meacock & Jones, Shenfield. Please contact the selling agent or developer directly to obtain any information which may be available under the terms of The Energy Performance of Buildings (Certificates and Inspections) (England and Wales) Regulations 2007 or the Home Report if in relation to a residential property in Scotland.
*This is the average speed from the provider with the fastest broadband package available at this postcode. The average speed displayed is based on the download speeds of at least 50% of customers at peak time (8pm to 10pm). Fibre/cable services at the postcode are subject to availability and may differ between properties within a postcode. Speeds can be affected by a range of technical and environmental factors. The speed at the property may be lower than that listed above. You can check the estimated speed and confirm availability to a property prior to purchasing on the broadband provider's website. Providers may increase charges. The information is provided and maintained by Decision Technologies Limited. **This is indicative only and based on a 2-person household with multiple devices and simultaneous usage. Broadband performance is affected by multiple factors including number of occupants and devices, simultaneous usage, router range etc. For more information speak to your broadband provider.
Map data ©OpenStreetMap contributors.





