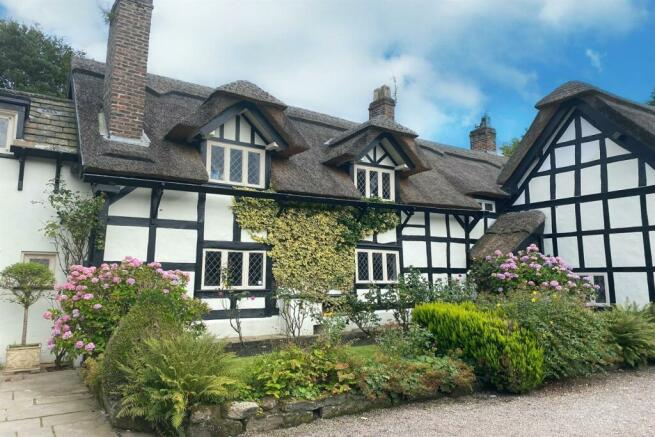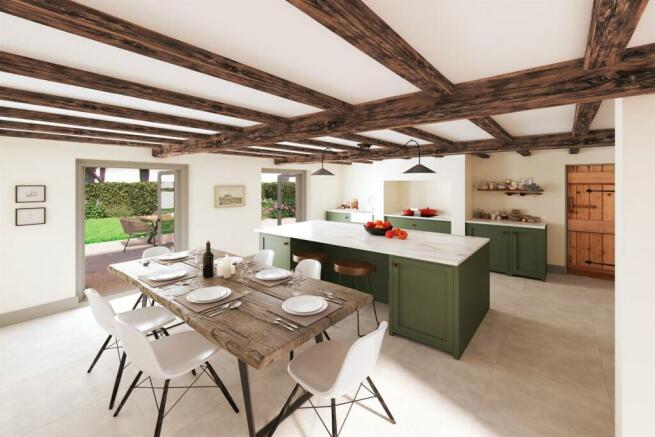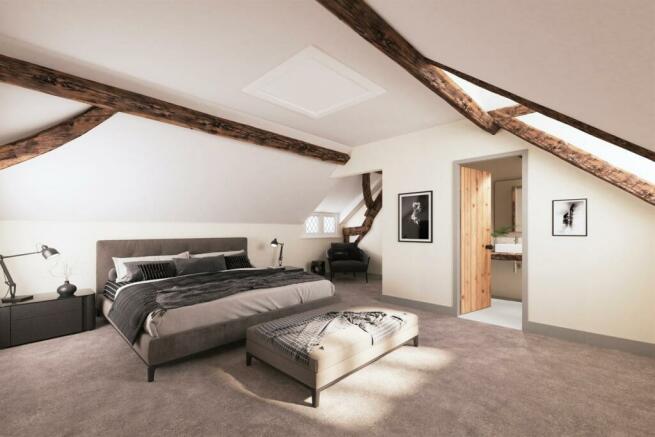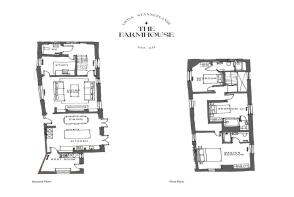Stanneylands Road, Wilmslow

- PROPERTY TYPE
Mews
- BEDROOMS
3
- BATHROOMS
3
- SIZE
Ask agent
- TENUREDescribes how you own a property. There are different types of tenure - freehold, leasehold, and commonhold.Read more about tenure in our glossary page.
Freehold
Key features
- A UNIQUE GRADE II LISTED HOME
- SET WITHIN A SMALL HAMLET OF OTHER CHARMING CHARACTER HOMES
- THOUGHTFULLY REMODELLED & ENHANCED THROUGHOUT
- THREE DOUBLE BEDROOMS, EACH WITH OWN EN-SUITE
- OPEN-PLAN KITCHEN AND DINING ROOM
- MATURE LANDSCAPED GARDENS WITH ALLOCATED PARKING
Description
**LAST ONE REMAINING** The Farmhouse forms part of an exclusive courtyard development at Little Stanneylands, which has been renovated to enhance the wealth of Grade II Listed features and charm, whilst creating stunning contemporary living.
The Farmhouse is entered through an original oak thatched porchway and studded door into an open-plan kitchen and dining room flooded with light from the beautiful timber framed double doors leading out to the landscaped garden and patio. A separate spacious boot room leads off from the kitchen, with its own rear door out to the garden.
The living room is central to the property, offering a cosy retreat full of charm with cast iron fireplace and dual aspect windows. The room provides access to the kitchen as well as the home's stairwell. A separate study and wc complete the ground floor's carefully arranged layout.
The first floor is navigated through a charming original low windowed gallery landing, and leads to three double bedrooms each with an en-suite. The historic shape of the building allows for ample space for storage as well as creating rooms of individual character.
Little Stanneylands is the delightful restoration of an original farmstead dating back to the 1600s, to create just eight luxury homes nestled within their own established private grounds in Wilmslow, Cheshire.
Inspired by beautiful natural materials and simple, sustainable design, architect Annabelle Tugby puts a modern spin on English country style.
Each property has been passionately designed and renovated to enhance its wealth of Grade II Listed features and charm, whilst creating stunning contemporary living.
This enchanting enclave of two and three-bedroom homes, each with its distinctive character, fold around established `secret garden' spaces and a central Yew tree roundabout within a private setting.
The homes are approached through an electric gate entrance into the 1.2-acre landscaped farmstead, each home part of a series of buildings, some loosely attached or detached, and additional barns converted as re-imagined mews homes.
The established gardens and paving areas weave between weeping willow trees, ferns and walled rockeries, as well as lush green lawn areas. Thatched outbuildings and original window planters add to the intrigue and natural calmness the outdoor areas offer.
Externally the homes have retained their English heritage aesthetic, with the beauty of their natural timber, Cheshire brick, lime plaster panels, slate, stone and thatched roof materials brought to life in this farmstead modern renaissance.
Pockets of verdant gardens, roses and hydrangea shrubs, and perfectly imperfect stone rockeries fold around the different-shaped homes, the view just as serene looking out or in.
Materials have been re-purposed to retain the historical interest and beauty of the homes, with timber vanity worktops in the bathrooms, Belfast sinks in the kitchen and open plan bedrooms and en-suites.
Hand selected fixtures and fittings serve the needs of the modern homeowner, whilst complementing the traditional ironmongery and farmhouse feel of the homes. Black chrome plug sockets, handles and wooden stair rails contrast with the walls' natural hues.
The interior design fuses the best of English heritage with a modern aesthetic which values clean, linear spaces, creating an environment where you will feel immediately at home.
Layout and rooms are mostly retained in their natural orientation and charm, whilst creating a flow between spaces using open plan extensions and sources of light to complement the originality and modern-day lifestyle.
Carefully-selected materials and earth tones highlight the original features of the homes, and create a sense of natural wellbeing. New materials of engineered wood, copper, tiles and bespoke kitchen layouts complement the oak beams and wooden windows that frame each unique property.
Brochures
Brochure- COUNCIL TAXA payment made to your local authority in order to pay for local services like schools, libraries, and refuse collection. The amount you pay depends on the value of the property.Read more about council Tax in our glossary page.
- Ask agent
- PARKINGDetails of how and where vehicles can be parked, and any associated costs.Read more about parking in our glossary page.
- Yes
- GARDENA property has access to an outdoor space, which could be private or shared.
- Yes
- ACCESSIBILITYHow a property has been adapted to meet the needs of vulnerable or disabled individuals.Read more about accessibility in our glossary page.
- Ask agent
Energy performance certificate - ask agent
Stanneylands Road, Wilmslow
Add your favourite places to see how long it takes you to get there.
__mins driving to your place
Your mortgage
Notes
Staying secure when looking for property
Ensure you're up to date with our latest advice on how to avoid fraud or scams when looking for property online.
Visit our security centre to find out moreDisclaimer - Property reference 915369. The information displayed about this property comprises a property advertisement. Rightmove.co.uk makes no warranty as to the accuracy or completeness of the advertisement or any linked or associated information, and Rightmove has no control over the content. This property advertisement does not constitute property particulars. The information is provided and maintained by Gascoigne Halman, Wilmslow. Please contact the selling agent or developer directly to obtain any information which may be available under the terms of The Energy Performance of Buildings (Certificates and Inspections) (England and Wales) Regulations 2007 or the Home Report if in relation to a residential property in Scotland.
*This is the average speed from the provider with the fastest broadband package available at this postcode. The average speed displayed is based on the download speeds of at least 50% of customers at peak time (8pm to 10pm). Fibre/cable services at the postcode are subject to availability and may differ between properties within a postcode. Speeds can be affected by a range of technical and environmental factors. The speed at the property may be lower than that listed above. You can check the estimated speed and confirm availability to a property prior to purchasing on the broadband provider's website. Providers may increase charges. The information is provided and maintained by Decision Technologies Limited. **This is indicative only and based on a 2-person household with multiple devices and simultaneous usage. Broadband performance is affected by multiple factors including number of occupants and devices, simultaneous usage, router range etc. For more information speak to your broadband provider.
Map data ©OpenStreetMap contributors.




