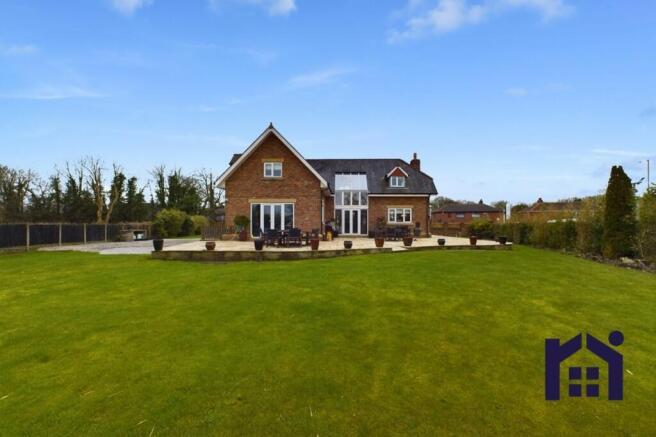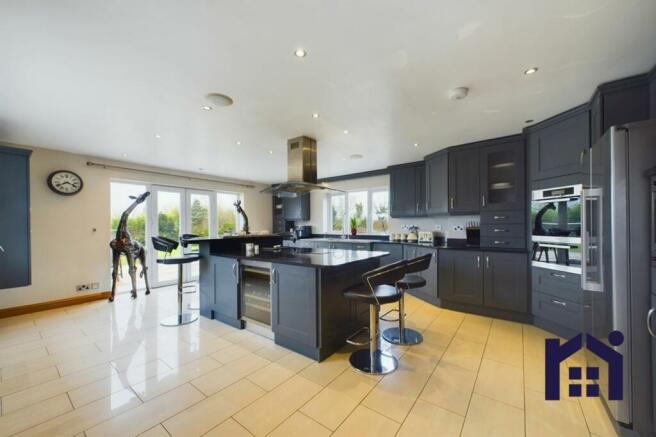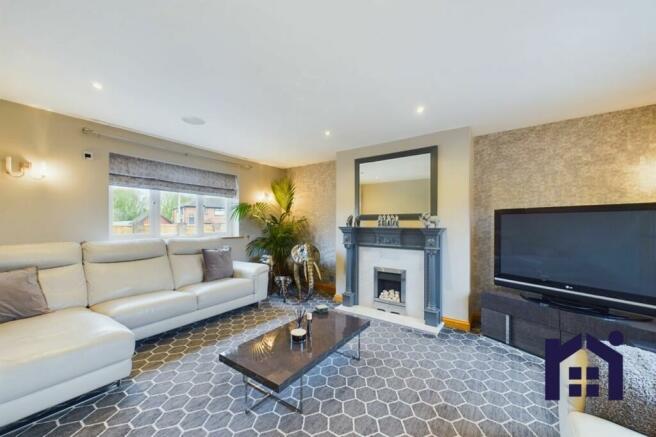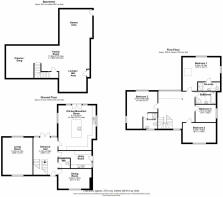
Southport Road, Eccleston, PR7 6ES

- PROPERTY TYPE
Detached
- BEDROOMS
4
- BATHROOMS
4
- SIZE
2,900 sq ft
269 sq m
- TENUREDescribes how you own a property. There are different types of tenure - freehold, leasehold, and commonhold.Read more about tenure in our glossary page.
Freehold
Key features
- Stunning individual property
- Entertainment complex
- Ample parking/Planning permission for garage
- Four double bedrooms/2 en-suite
- Stunning entrance/dining hallway
Description
Fantastic, individual detached property offering 4/5 bedrooms set on just over 0.4 acres in a popular and sought after location designed with style and with entertainment, relaxation and enjoyment in mind. With over 2,900 square feet of accommodation on offer this property is a first class family home.
Surrounded by gardens, the property is approached via the gravelled driveway large enough to accommodate several vehicles including motorhome or caravan. Step onto the terrace and stroll up to the main entrance, opening to the impressive vaulted hallway, which could be used as a dining room, with porcelain tiles and patio doors to the rear. To one side is the living room with gas fire in hearth, and to the other is a room currently used as a dining room but could be a home office or even bedroom 5!
To the rear is the heart of the house comprising a range of wall and base units topped with granite work surfaces and elevated breakfast bar. Integrated appliances include dishwasher, wine cooler an Miele induction hob, microwave, electric oven, grill and warming drawer as well as space, power and plumbing for an American style refrigerator and freezer. French windows open to the rear garden.
Completing the ground floor is the utility room with Vaillant combi boiler, granite work surfaces and space, power and plumbing for additional appliances, and the cloakroom comprising floating wash hand basin and wc.
Externally the property benefits from a large, west facing rear garden which is mainly laid to lawn and bordered by mature planting, all overlooked by a substantial Indian stone terrace making this the perfect place to relax and entertain with friends and family. Additionally, there is lapsed planning permission (06/01406/FUL) for a detached four car garage with office space and bathroom above.
Back inside, stairs lead up to the galleried first floor landing with space for a work station if required and with views over the countryside to both the front and rear. Bedroom one has built in wardrobes and en suite comprising mixer shower in cubicle, fully tiled elevations and flooring, wc and wash hand basin. Bedroom two also has en suite facilities and the two further bedrooms are served by the family bathroom comprising bath, mixer shower in cubicle, wc and floating wash hand basin.
Finally, the basement is dedicated to the pursuit of happiness with bespoke bar comprising refrigerators, sink and granite work surfaces overlooking a comfortable seating area. Further along are two games areas for those who like pool and a cinema room with projector and screen.
This spacious property is constructed from York hand made brick with Welsh slate roof, and, along with alarm and CCTV, has internet ports throughout, category 5 cabling to speakers and individually controlled underfloor heating to all rooms except the basement. There is also lapsed planning permission for the erection of a garage. If you can see yourself enjoying all that this family home has to offer then please give us a call to arrange a viewing and make it yours. Council tax F, EPC C, Freehold.
EPC Rating: C
Garden
Large garden to the rear of the property
Parking - Driveway
Brochures
Brochure 1- COUNCIL TAXA payment made to your local authority in order to pay for local services like schools, libraries, and refuse collection. The amount you pay depends on the value of the property.Read more about council Tax in our glossary page.
- Band: F
- PARKINGDetails of how and where vehicles can be parked, and any associated costs.Read more about parking in our glossary page.
- Driveway
- GARDENA property has access to an outdoor space, which could be private or shared.
- Private garden
- ACCESSIBILITYHow a property has been adapted to meet the needs of vulnerable or disabled individuals.Read more about accessibility in our glossary page.
- Ask agent
Southport Road, Eccleston, PR7 6ES
Add an important place to see how long it'd take to get there from our property listings.
__mins driving to your place
Get an instant, personalised result:
- Show sellers you’re serious
- Secure viewings faster with agents
- No impact on your credit score
Your mortgage
Notes
Staying secure when looking for property
Ensure you're up to date with our latest advice on how to avoid fraud or scams when looking for property online.
Visit our security centre to find out moreDisclaimer - Property reference bec13f90-1a85-4b6e-a013-93ee5639c7fe. The information displayed about this property comprises a property advertisement. Rightmove.co.uk makes no warranty as to the accuracy or completeness of the advertisement or any linked or associated information, and Rightmove has no control over the content. This property advertisement does not constitute property particulars. The information is provided and maintained by Home Truths, Chorley. Please contact the selling agent or developer directly to obtain any information which may be available under the terms of The Energy Performance of Buildings (Certificates and Inspections) (England and Wales) Regulations 2007 or the Home Report if in relation to a residential property in Scotland.
*This is the average speed from the provider with the fastest broadband package available at this postcode. The average speed displayed is based on the download speeds of at least 50% of customers at peak time (8pm to 10pm). Fibre/cable services at the postcode are subject to availability and may differ between properties within a postcode. Speeds can be affected by a range of technical and environmental factors. The speed at the property may be lower than that listed above. You can check the estimated speed and confirm availability to a property prior to purchasing on the broadband provider's website. Providers may increase charges. The information is provided and maintained by Decision Technologies Limited. **This is indicative only and based on a 2-person household with multiple devices and simultaneous usage. Broadband performance is affected by multiple factors including number of occupants and devices, simultaneous usage, router range etc. For more information speak to your broadband provider.
Map data ©OpenStreetMap contributors.






