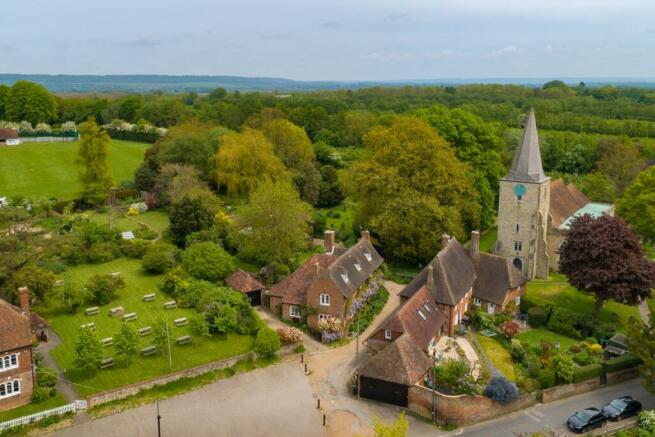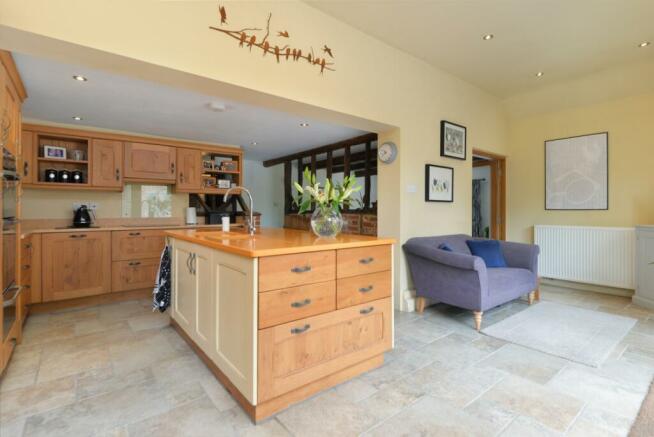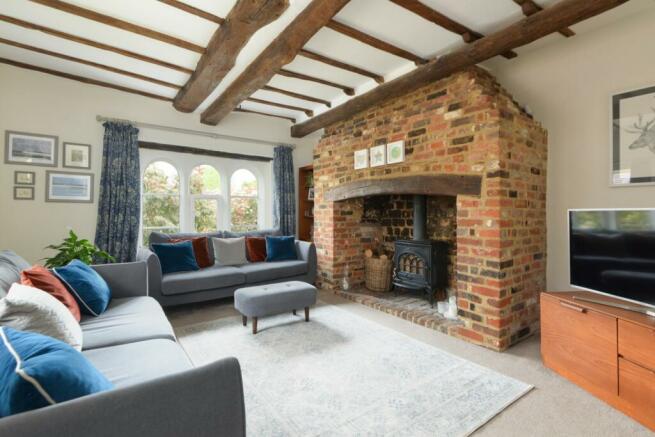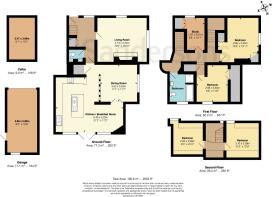
The Street, Pluckley

- PROPERTY TYPE
Semi-Detached
- BEDROOMS
5
- BATHROOMS
1
- SIZE
Ask agent
- TENUREDescribes how you own a property. There are different types of tenure - freehold, leasehold, and commonhold.Read more about tenure in our glossary page.
Freehold
Key features
- Charming 5 bed Grade II Listed cottage with Dering windows, beamed ceilings, wooden latch doors & an inglenook fireplace
- Located in a most picturesque position close to the church in the centre of the sought after village of Pluckley
- Stunning oak kitchen with central island & snug overlooking the gardens
- Dual aspect living room with Inglenook fireplace & wood burning stove
- Set over 3 floors with 2 reception rooms, 5 bedrooms, family bathroom, downstairs cloakroom & dry cellar
- Large mature garden of circa 0.27 of an acre. Detached garage & driveway with parking for 2 cars
- Short walk from Pluckley Primary School. Catchment for Ashford Grammar Schools
- 1.4 miles to Pluckley Train Station with services to London
- 7 miles from Ashford Town Centre & Ashford International Station which operates the High Speed Link to London in just 38 minutes
- Village amenities include the well known Black Horse restaurant, butchers, general store, post office, ancient church, primary school, village hall & recreation ground
Description
Council TaxA payment made to your local authority in order to pay for local services like schools, libraries, and refuse collection. The amount you pay depends on the value of the property.Read more about council tax in our glossary page.
Band: F
The Street, Pluckley
NEAREST STATIONS
Distances are straight line measurements from the centre of the postcode- Pluckley Station1.4 miles
- Charing Station2.8 miles
- Lenham Station4.5 miles
About the agent
Experience the difference with Canterbury's multi-award winning agent Sandersons UK, featured in the Best Estate Agent Guide every year since its inception in 2019. Sandersons UK are a value led organisation aiming to provide the very best customer service to their clients and customers alike. They attract the highest calibre of staff and are committed to ensuring their internal values are reflected externally.
Notes
Staying secure when looking for property
Ensure you're up to date with our latest advice on how to avoid fraud or scams when looking for property online.
Visit our security centre to find out moreDisclaimer - Property reference SND_SHF_LFSYCL_285_437228223. The information displayed about this property comprises a property advertisement. Rightmove.co.uk makes no warranty as to the accuracy or completeness of the advertisement or any linked or associated information, and Rightmove has no control over the content. This property advertisement does not constitute property particulars. The information is provided and maintained by Sandersons, Covering Ashford. Please contact the selling agent or developer directly to obtain any information which may be available under the terms of The Energy Performance of Buildings (Certificates and Inspections) (England and Wales) Regulations 2007 or the Home Report if in relation to a residential property in Scotland.
*This is the average speed from the provider with the fastest broadband package available at this postcode. The average speed displayed is based on the download speeds of at least 50% of customers at peak time (8pm to 10pm). Fibre/cable services at the postcode are subject to availability and may differ between properties within a postcode. Speeds can be affected by a range of technical and environmental factors. The speed at the property may be lower than that listed above. You can check the estimated speed and confirm availability to a property prior to purchasing on the broadband provider's website. Providers may increase charges. The information is provided and maintained by Decision Technologies Limited. **This is indicative only and based on a 2-person household with multiple devices and simultaneous usage. Broadband performance is affected by multiple factors including number of occupants and devices, simultaneous usage, router range etc. For more information speak to your broadband provider.
Map data ©OpenStreetMap contributors.





