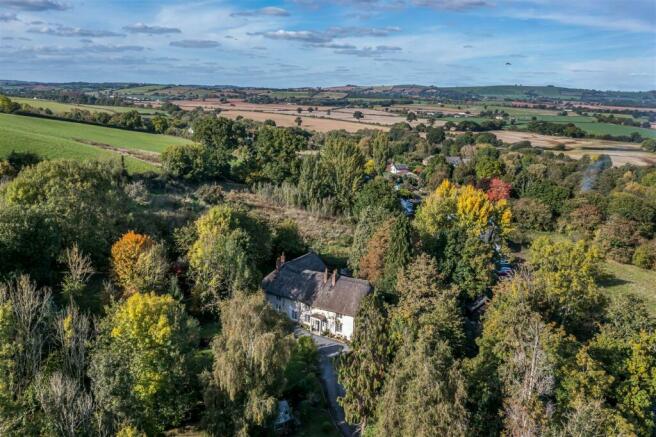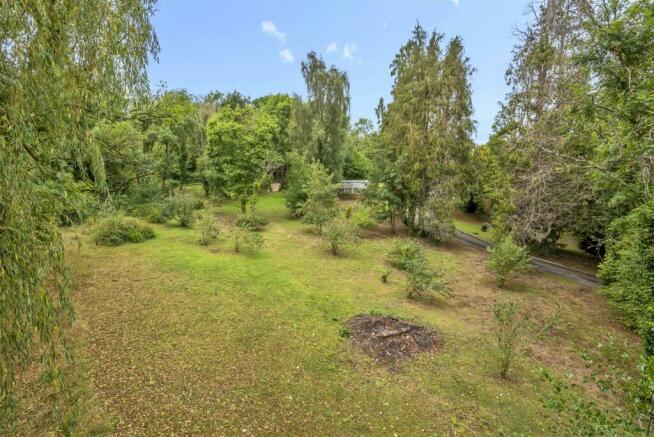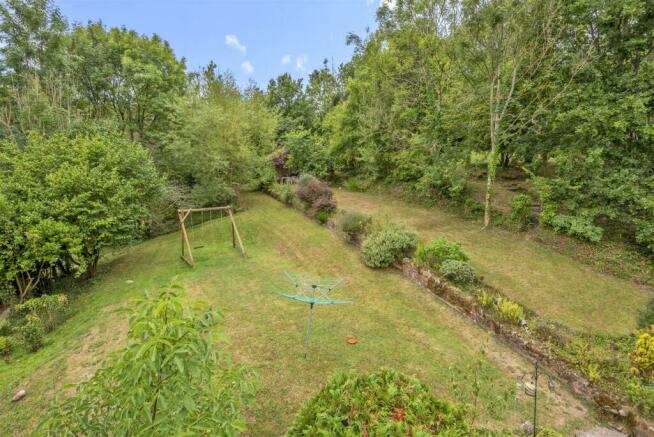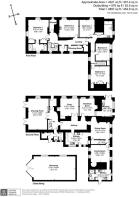
Newton St. Cyres, Exeter

- PROPERTY TYPE
Detached
- BEDROOMS
5
- BATHROOMS
3
- SIZE
4,321 sq ft
401 sq m
- TENUREDescribes how you own a property. There are different types of tenure - freehold, leasehold, and commonhold.Read more about tenure in our glossary page.
Freehold
Key features
- Substantial house with interconnecting wing that can be used as a self-contained annexe
- Grade II listed
- Superb kitchen with separate dining and breakfast rooms
- 3 well-proportioned reception rooms
- 5 double bedrooms
- Private grounds totalling 2 acres
- Large workshop
- Further land available by separate negotiation
- Freehold
- Council Tax Band G
Description
Situation - Half Moon lies along the A377, the main road between Exeter and Crediton, just under a mile from the village of Newton St. Cyres. Newton St. Cyres has a range of local amenities, including pub, Italian restaurant, primary school and social clubs, along with a railway station providing services to Exeter and Barnstaple. Exeter, the regional capital of the South West, boasts great business facilities together with restaurants, cafés and wine bars. The city is well served with a good range of leisure and cultural amenities, including substantial shopping facilities.
Communication links are good, with the M5 accessible at Exeter providing links to the A38 to Plymouth, or the A30 to Cornwall to the south, and Bristol and London to the north and east. There are regular rail services to central London from Exeter in just over 2 hours. Exeter International Airport provides a number of domestic and international flights.
Description - The Old Dower House is a substantial Grade II listed thatched residence thought to date back at least 400 years. Extending to 2 acres, the property sits centrally within the grounds enjoying private secluded surroundings. The house offers flexible accommodation arranged over two floors with two bedrooms in an interconnecting wing that can be used as a self-contained annexe, accessed both from the main home on both floors and a separate entrance, for multi-generational living. Well-presented throughout, many original features have been retained, including French picture windows, feature fireplaces and oak beams.
Accommodation - The south-facing historic property has an elegant entrance hall leading to the inner hall with doors to the well-proportioned reception rooms and kitchen. The beautiful dual aspect drawing room has two sets of French doors, striking wooden flooring and feature fireplace. The adjacent family room benefits from exposed wooden beams, brick hearth fireplace and two large windows and window seats. The tastefully designed open plan kitchen is fitted with matching wooden wall and base units an integrated fridge, integrated double oven, microwave and separate 4-ring hob with extractor fan over. Adjoining the kitchen is a large dining room with a bright breakfast room beyond, both have exposed beams and brick fireplaces. The ground floor is supported by some excellent service rooms, including pantry, boiler room, cloakroom and utility with further storage, sink, plumbing for laundry appliances and a rear entrance. Beyond the dining room is a door opening through to the self-contained annexe with its own living room, kitchen, shower room and staircase to the first floor.
To the first floor, there are three sizeable bedrooms with pleasant views over the expansive gardens and countryside beyond. The principal suite has classic picture windows and has an en suite bathroom with walk-in shower cubicle, low level WC and pedestal wash hand basin. There are two further bedrooms to the front, which are serviced by the family bathroom with its bath, low level WC and wash hand basin. There are three storage rooms and a dressing room. In the annexe there are two further bedrooms, one of which has fitted wardrobes. There is central heating throughout the property and underfloor heating in all bathrooms and kitchens.
Outside - The gardens and grounds are a particular feature of the property and are split into various areas. Approached along the A377, a private drive flanked by well-maintained lawns leads to the house and provides off-road parking for several cars. Adjacent to the road is a mature hedge and tree boundary providing privacy and screening. The property sits in 2 acres of grounds, including lawned areas surrounded by mature trees and shrubs creating secluded grounds and meandering pathways through areas of woodland creating beautiful circular walks. There are various outbuildings, including a large workshop, old greenhouse, summer house, old apple store, wood store and garden implement store. The workshop has a service door in the main double doors, mezzanine floor, inspection pit and multiple electric points.
Available By Separate Negotiation - There is an additional 1.7 acres available by separate negotiation.
Services - Mains water, electricity and gas. Private drainage.
Directions - From Exeter proceed north to Cowley Bridge roundabout taking the A377 towards Crediton. Proceed for just under one and a half miles, shortly after the right signposted Langford and Shute, turn into the layby on the left. Towards the far end of the layby turn into the second entrance/driveway, the first is to Hanlons Brewery, identified by a Stags for sale board.
Brochures
33774 The Old Dower House 8pp.qxp_Stags.pdf- COUNCIL TAXA payment made to your local authority in order to pay for local services like schools, libraries, and refuse collection. The amount you pay depends on the value of the property.Read more about council Tax in our glossary page.
- Band: G
- PARKINGDetails of how and where vehicles can be parked, and any associated costs.Read more about parking in our glossary page.
- Yes
- GARDENA property has access to an outdoor space, which could be private or shared.
- Yes
- ACCESSIBILITYHow a property has been adapted to meet the needs of vulnerable or disabled individuals.Read more about accessibility in our glossary page.
- Ask agent
Newton St. Cyres, Exeter
Add your favourite places to see how long it takes you to get there.
__mins driving to your place





Stags' Exeter office is in the heart of the business district of Southernhay close to the Princesshay shopping centre. The building is a beautiful Grade II* Listed former townhouse, with the offices being set out over five floors. The residential sales and residential lettings departments for the Exeter region, the Holiday Complex department, Farms and Land department and Professional Services department for the whole of the West Country can be found here.
Stags has been a dynamic influence on the West Country property market for over 150 years and is acknowledged as the leading firm of chartered surveyors and auctioneers in the West Country with 22 geographically placed offices across Cornwall, Devon, Somerset and Dorset. We take great pride in the trust placed in our name and our reputation.
Stags offers the security of using an exceptional professional service with qualified chartered surveyors and dedicated property experts, who are able to give individual advice on a wide range of residential issues. We take pride in our in-depth knowledge of the West Country, as well as the regional property markets and are armed with a network of invaluable personal contacts, which enables us to deliver an impressive package of skills.
Your mortgage
Notes
Staying secure when looking for property
Ensure you're up to date with our latest advice on how to avoid fraud or scams when looking for property online.
Visit our security centre to find out moreDisclaimer - Property reference 32068090. The information displayed about this property comprises a property advertisement. Rightmove.co.uk makes no warranty as to the accuracy or completeness of the advertisement or any linked or associated information, and Rightmove has no control over the content. This property advertisement does not constitute property particulars. The information is provided and maintained by Stags, Exeter. Please contact the selling agent or developer directly to obtain any information which may be available under the terms of The Energy Performance of Buildings (Certificates and Inspections) (England and Wales) Regulations 2007 or the Home Report if in relation to a residential property in Scotland.
*This is the average speed from the provider with the fastest broadband package available at this postcode. The average speed displayed is based on the download speeds of at least 50% of customers at peak time (8pm to 10pm). Fibre/cable services at the postcode are subject to availability and may differ between properties within a postcode. Speeds can be affected by a range of technical and environmental factors. The speed at the property may be lower than that listed above. You can check the estimated speed and confirm availability to a property prior to purchasing on the broadband provider's website. Providers may increase charges. The information is provided and maintained by Decision Technologies Limited. **This is indicative only and based on a 2-person household with multiple devices and simultaneous usage. Broadband performance is affected by multiple factors including number of occupants and devices, simultaneous usage, router range etc. For more information speak to your broadband provider.
Map data ©OpenStreetMap contributors.





