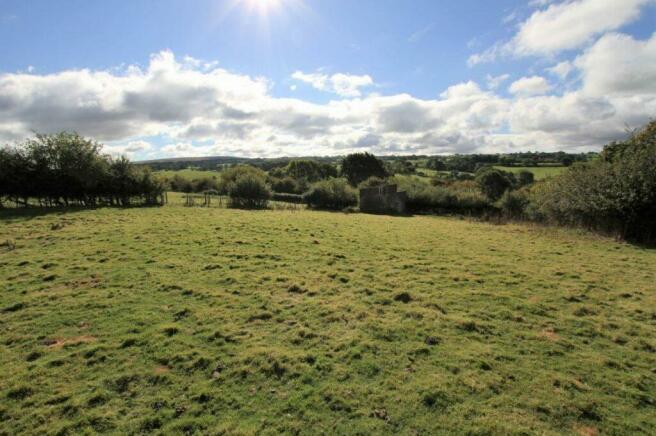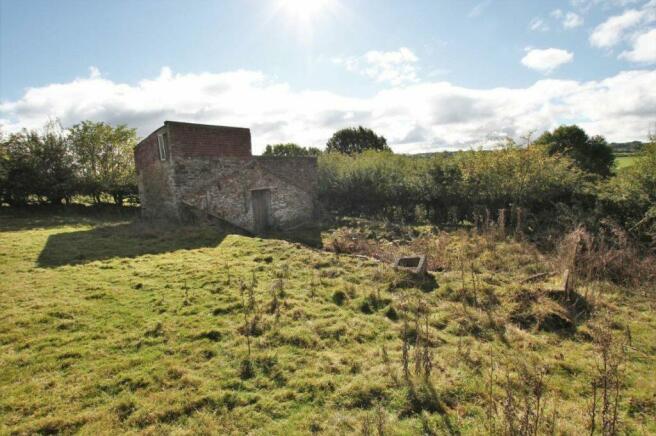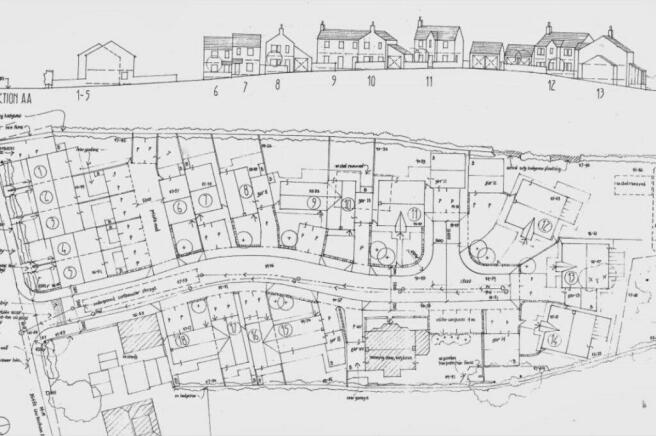Residential Development Site, Low Bentham, Carnforth, LA2 7BT
- PROPERTY TYPE
Land
- SIZE
Ask agent
Key features
- Outline planning for the construction of 18 dwellings
- Including 5 affordable
- Together with existing traditional stone built 3 bedroom house
- For sale by Private Treaty
Description
Attractive setting on the edge of Low Bentham conveniently located for access to the larger local centres and the M6 motorway.
The site is located between the village of Low Bentham and the neighbouring market town of Bentham on the edge of the picturesque Yorkshire Dales National Park and Forest of Bowland. Bentham and Low Bentham combined provide a useful range of services including shops, a primary school, two churches, pubs and eateries. The auction mart in Bentham hosts a number of annual community events as well as regular livestock sales and there is an 18 hole golf course with driving range on the northern edge of the town. The railway station is on the Leeds to Morecambe line with good access by road to the local centres and junction 34 of the M6 motorway.
Development Site & Planning
A predominantly greenfield site extending to approximately 0.485 hectares (1.20 acres) benefitting from outline planning permission for the construction of 18 new build dwellings, five of which are to be affordable homes.
An outline planning application prepared and submitted by the planning and development team at David Hill LLP was approved by Craven District Council on 02 September 2022. Application No.: 2021/23212/OUT. The approval is for 18 dwellings with all matters reserved with the exception of access.
An example site layout, prepared by Carleton based architect John Wharton, provides an indication of house type and size together with positioning of the affordable units throughout the site. Although not forming part of the approved documents, we believe the illustrative site layout plan will meet the requirements for conditions 19, 20 and 21 of the decision notice.
Condition No. 18 requires on site provision for open space. If open space cannot be provided within the site, an off site contribution in the sum of £63,828 will be required by the local authority.
Information
Electronic copies of the approved planning documents together with relevant supporting documents can be sent via wetransfer, on request.
Wenning View
To be retained in addition to the approved 18 new build dwellings is an existing traditional stone built detached house standing in an elevated position within the site, set back from the main road. The house would now benefit from refurbishment throughout, having accommodation briefly comprising;
Ground Floor
Entrance porch, hall, living room, dining room, kitchen, pantry/store, conservatory
First Floor
Landing, bathroom, three bedrooms
Approximate gross internal floor area (excluding conservatory) 123 m² (1,324 ft²)
Expressions of Interest and Offers
The site is offered for sale as a whole by Private Treaty. The vendor's preference is for unconditional offers, although offers conditional upon reserved matters approval will be considered.
Offers must contain the following information as a minimum:
Offer price
Full details of the purchaser and their solicitor
Proposed timescales for exchange of contracts and completion
Details of any conditions to which the offer is subject
Proof of funding
Offers are to be submitted to the office of David Hill, The New Ship, Mill Bridge, Skipton, BD23 1NJ.
Services
The existing house is connected to mains drainage, mains water and mains electricity.
Energy Rating
Existing house F 26
Tenure
Freehold
Viewing
The site can be viewed during daylight hours without the need for an appointment. We request you take a set of sales particulars with you. The existing house can be viewed by appointment through the selling agent.
Directions
From Settle head north on the A65 to Clapham and turn left onto the B6480 signed to Bentham and continue for about 4.5 miles. Continue through Bentham on the B6480 to Low Bentham, where the property can be found on the left, just before entering Low Bentham. A David Hill for sale sign has been erected.
Brochures
Brochure 1Residential Development Site, Low Bentham, Carnforth, LA2 7BT
NEAREST STATIONS
Distances are straight line measurements from the centre of the postcode- Bentham Station1.0 miles
- Wennington Station2.2 miles
About the agent
Established in 1955, David Hill are a practice of Chartered Surveyors, Town Planners and Estate Agents offering personal, independent and professional advice on a wide range of property and land related issues. Services include residential and agricultural sales, valuations, planning and development, property and land management, compulsory purchase and compensation claims.
Notes
Disclaimer - Property reference 2878. The information displayed about this property comprises a property advertisement. Rightmove.co.uk makes no warranty as to the accuracy or completeness of the advertisement or any linked or associated information, and Rightmove has no control over the content. This property advertisement does not constitute property particulars. The information is provided and maintained by David Hill, Skipton. Please contact the selling agent or developer directly to obtain any information which may be available under the terms of The Energy Performance of Buildings (Certificates and Inspections) (England and Wales) Regulations 2007 or the Home Report if in relation to a residential property in Scotland.
Auction Fees: The purchase of this property may include associated fees not listed here, as it is to be sold via auction. To find out more about the fees associated with this property please call David Hill, Skipton on 01756 630574.
*Guide Price: An indication of a seller's minimum expectation at auction and given as a “Guide Price” or a range of “Guide Prices”. This is not necessarily the figure a property will sell for and is subject to change prior to the auction.
Reserve Price: Each auction property will be subject to a “Reserve Price” below which the property cannot be sold at auction. Normally the “Reserve Price” will be set within the range of “Guide Prices” or no more than 10% above a single “Guide Price.”
Map data ©OpenStreetMap contributors.




