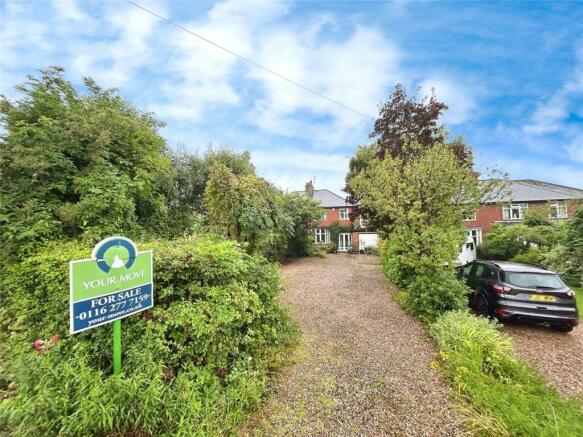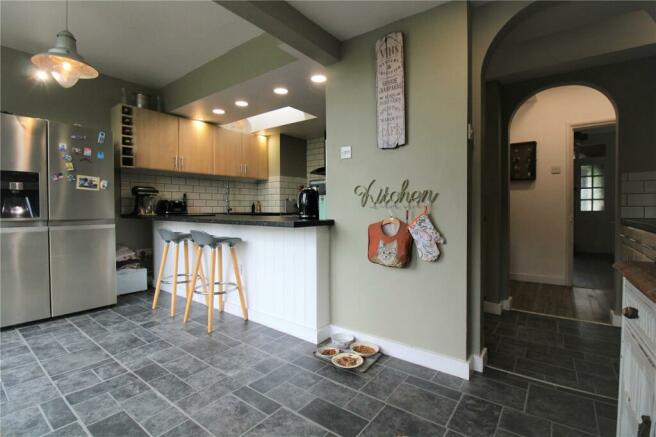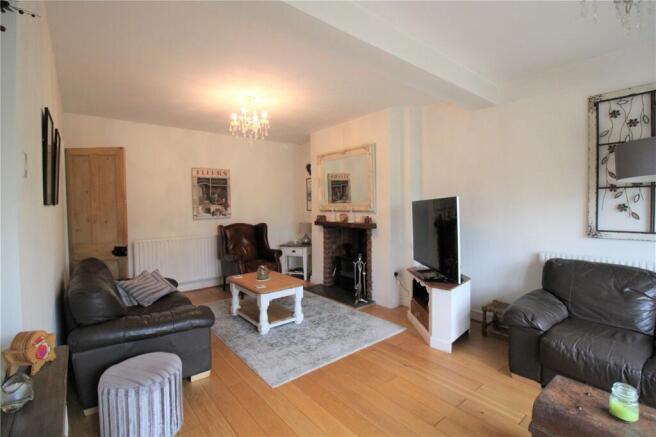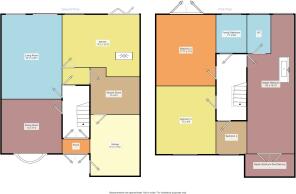Leicester Road, Glen Parva, Leicester, Leicestershire, LE2

- PROPERTY TYPE
Semi-Detached
- BEDROOMS
4
- BATHROOMS
2
- SIZE
Ask agent
- TENUREDescribes how you own a property. There are different types of tenure - freehold, leasehold, and commonhold.Read more about tenure in our glossary page.
Freehold
Key features
- Four bedroom extended semi
- Situated on a fantastic plot
- Ideal family home
- Balcony off the main bedroom
- Beautiful large rear garden
Description
Simply stunning! This exquisite, extended, traditional home is offered to the market in fantastic order.
We took a lot of photos, but believe us - we wanted to take more!
Set back down a fantastically private driveway off of the ever-popular Leicester Road, you will find this four bedroom semi detached home neatly-nestled.
Immediately you get a sense of space, with off road parking for multiple vehicles, side/rear access with access to the garage via a side door and an up and over door.
Downstairs is especially deceptive, with so much space to grow. To the front aspect, a beautiful dining room sporting wooden flooring and a log burner.
The living room is extensive, with so much space to host family get togethers or to simply relax with a view of the established rear garden.
The kitchen is a real treat - extended and improved with so many special additions. You will find an abundance of wall/base unit space, built in appliances, extractor fan with hood, sink/drainer with mixer tap, downlights in the ceiling to create a warming ambience, a snug reading corner next to the garden-facing rear window, a bespoke lantern for additional natural light and bifold doors that open up onto the patio.
The current vendors have future-proofed this property extremely well with the addition of a downstairs shower room. The shower room has been finished to an impeccable standard. The shower room itself leads to the garage, which is also of great proportion. In years to come, the garage could indeed become a downstairs bedroom subject to building consent. This, we believe guarantees this property for those looking for a 'forever home'.
Upstairs you will find four bedrooms of very generous proportion and a family bathroom.
The master suite boasts a very impressive front-facing balcony, ideal for the morning paper reads and a cup of coffee as the sun rises. The master also comprises a stand-alone bathtub and a separate WC with wash hand basin. The dual aspect windows ensure maximum sunlight. It really is a lifestyle.
The second bedroom, like the first, is very well appointed with double doors out onto the rear roof - primed for a roof terrace subject to regulations. There is also built in wardrobe space in the second bedroom.
The third is a front-facing, comfortably sized double bedroom with room for plenty of furniture. The traditional fireplace that has been retained is a stand-out character feature.
The fourth bedroom is of good proportion and is currently being used as a craft room. This room would be a fantastic single bedroom, office, or indeed a craft room, as it has been for many years.
The family bathroom is well presented with a bath, shower over, WC, wash hand basin and airing space.
There is a loft ladder that leads to a fully boarded loft that could be converted or simply used to store many things.
Lets go back downstairs, through the kitchen bi-folds and into the garden. In the words of our vendors; 'you can make a house bigger, but you can never make a garden bigger'.
The garden is one of the key reasons our vendors purchased this property, and I am sure you can see why. With an abundance of established bushes, shrubs, plants and green space; this garden enchants you as you walk through it.
Halfway down, you will find a summerhouse with connected power - an extra addition that is enjoyed by everybody that visits.
To the bottom of the garden you will find planters and raised beds that grow vegetables, as well as shed and greenhouse space. The bottom of the garden very much feels like an orchard, and is an essential part of the property in our eyes.
To view this brilliant property, call Your-Move Blaby today.
IMPORTANT NOTE TO POTENTIAL PURCHASERS & TENANTS:
We endeavour to make our particulars accurate and reliable, however, they do not constitute or form part of an offer or any contract and none is to be relied upon as statements of representation or fact. The services, systems and appliances listed in this specification have not been tested by us and no guarantee as to their operating ability or efficiency is given. All photographs and measurements have been taken as a guide only and are not precise. Floor plans where included are not to scale and accuracy is not guaranteed. If you require clarification or further information on any points, please contact us, especially if you are traveling some distance to view. POTENTIAL PURCHASERS: Fixtures and fittings other than those mentioned are to be agreed with the seller. POTENTIAL TENANTS: All properties are available for a minimum length of time, with the exception of short term accommodation. Please contact the branch for details. A security deposit of at least one month’s rent is required. Rent is to be paid one month in advance. It is the tenant’s responsibility to insure any personal possessions. Payment of all utilities including water rates or metered supply and Council Tax is the responsibility of the tenant in most cases.
QBB230114/2
Entrance Hall
With a door to the front of the property, stairs rising to the first floor, and under stairs cupboard.
Living Room
3.94m x 6.12m
Wooden flooring throughout and log burner.
Kitchen
5.23m x 4.83m
Wall/base unit space, built in appliances, extractor fan with hood, sink/drainer with mixer tap, downlights in the ceiling to create a warming ambience,garden-facing rear window and bifold doors.
Shower Room
2.74m x 1.9m
Modern large shower room featuring a walk in shower, WC, washbasin and door for access into the garage.
Dining Room
3.94m x 1.22m
Dining room located to the front aspect, sporting wooden flooring and a log burner.
Bedroom 1
2.8m x 5.13m
Large master bedroom with impressive front-facing balcony, stand-alone bathtub and a separate WC with wash hand basin. The dual aspect windows to the rear.
Bedroom 2
3.63m x 3.45m
Double bedroom with double doors out onto the rear roof and built in wardrobe space.
Bedroom 3
2.26m x 2.03m
Front-facing, double bedroom with a retained traditional fireplace and radiator with double glazed window.
Bedroom 4
Single bedroom to the front aspect of the property.
Garage
2.72m x 4.62m
Garage via a side door and has an up and over door to the front of the property.
Brochures
Web DetailsFull Brochure PDF- COUNCIL TAXA payment made to your local authority in order to pay for local services like schools, libraries, and refuse collection. The amount you pay depends on the value of the property.Read more about council Tax in our glossary page.
- Band: D
- PARKINGDetails of how and where vehicles can be parked, and any associated costs.Read more about parking in our glossary page.
- Yes
- GARDENA property has access to an outdoor space, which could be private or shared.
- Yes
- ACCESSIBILITYHow a property has been adapted to meet the needs of vulnerable or disabled individuals.Read more about accessibility in our glossary page.
- Ask agent
Leicester Road, Glen Parva, Leicester, Leicestershire, LE2
Add an important place to see how long it'd take to get there from our property listings.
__mins driving to your place
Your mortgage
Notes
Staying secure when looking for property
Ensure you're up to date with our latest advice on how to avoid fraud or scams when looking for property online.
Visit our security centre to find out moreDisclaimer - Property reference QBB230114. The information displayed about this property comprises a property advertisement. Rightmove.co.uk makes no warranty as to the accuracy or completeness of the advertisement or any linked or associated information, and Rightmove has no control over the content. This property advertisement does not constitute property particulars. The information is provided and maintained by Your Move, Blaby. Please contact the selling agent or developer directly to obtain any information which may be available under the terms of The Energy Performance of Buildings (Certificates and Inspections) (England and Wales) Regulations 2007 or the Home Report if in relation to a residential property in Scotland.
*This is the average speed from the provider with the fastest broadband package available at this postcode. The average speed displayed is based on the download speeds of at least 50% of customers at peak time (8pm to 10pm). Fibre/cable services at the postcode are subject to availability and may differ between properties within a postcode. Speeds can be affected by a range of technical and environmental factors. The speed at the property may be lower than that listed above. You can check the estimated speed and confirm availability to a property prior to purchasing on the broadband provider's website. Providers may increase charges. The information is provided and maintained by Decision Technologies Limited. **This is indicative only and based on a 2-person household with multiple devices and simultaneous usage. Broadband performance is affected by multiple factors including number of occupants and devices, simultaneous usage, router range etc. For more information speak to your broadband provider.
Map data ©OpenStreetMap contributors.







