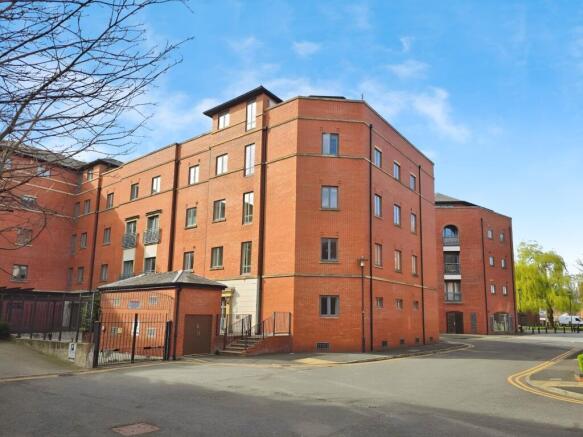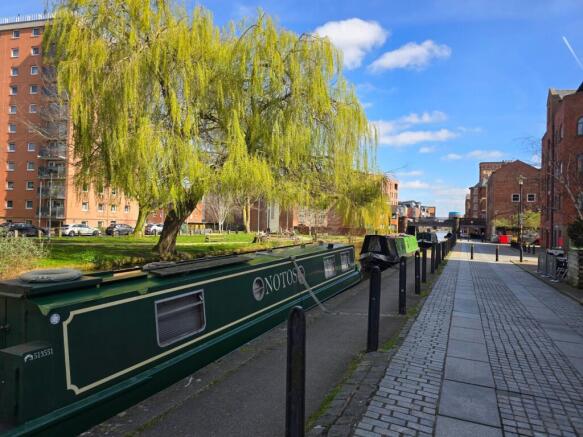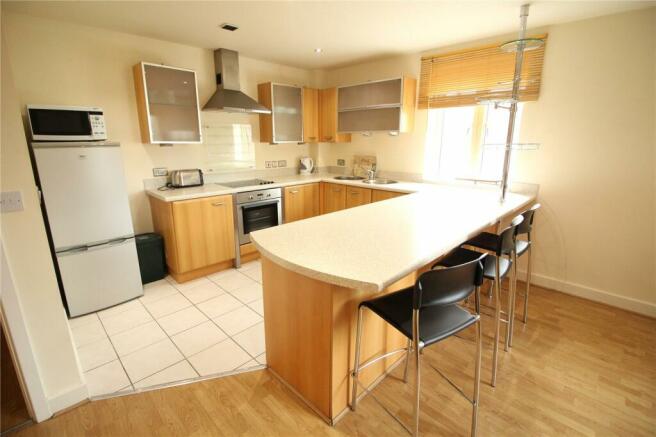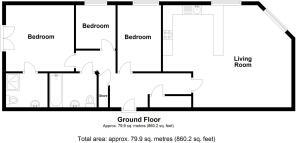Winchester House, The Square, Chester, CH1

- PROPERTY TYPE
Flat
- BEDROOMS
3
- BATHROOMS
2
- SIZE
Ask agent
Key features
- Three Bedroom Apartment
- Second Floor with Lift
- Two Bathrooms
- Undercroft Secure Parking
- Long 999 Year Lease
- EPC Rating
- Council Tax Band E
Description
Constructed by David Wilson Homes in the post millennium period on the site of what was previously known as Witter Place, this highly regarded landmark development is ideal for walking distance access to Waitrose, attractive towpath walks into and out of Chester along the Shropshire Union Canal, fast and efficient mainline railway services from the Chester General railway station, and of course the historic Roman city of Chester with all of its attendant amenities and facilities.
In addition the apartment has the distinct benefits of a single parking space within a secure undercroft garage, as well as electric storage heaters, an electric hot water heating system, double glazed windows, connections to mains water, mains electricity and mains drainage, and the following accommodation which is described in detail below.
Communal Entrance Hall
With staircase and communal lift leading to the communal second floor landing and the private accommodation of the subject apartment as follows.
Entrance Hall
13‘5“ x 5‘10“ - with electric storage heater, grain effect flooring, ceiling down lighters, cloaks cupboard, and boiler cupboard housing the high capacity electrically heated hot water cylinder and the electricity circuit breaker control panels.
Sitting/Dining/Kitchen
22‘4“ x 17‘7“ - with grain effect and tiled flooring, skyline views to the south east, electric storage heaters, intercom entry telephone, television and telephone points, ceiling down lighters, fitted range of grain effect and glass fronted wall units, floor cupboards and drawers with granite effect work surfaces and upstands, circular recessed sink unit and drainer with central mixer tap, fitted four ring electric hob with hood above and electric oven/grill beneath, integrated washing machine, and points and space for a refrigerator/freezer.
Bedroom One
11‘9“ x 11‘3“ - with electric storage heater, and Juliet balcony with views towards the Chester branch of the Shropshire Union Canal. An inner door leads from this bedroom to an ensuite shower room.
Ensuite Shower Room
5‘11“ x 5‘10“ - with white suite having chrome fittings comprising tiled shower cubicle with fitted thermostatically controlled shower unit, wash hand basin with monoblock mixer tap and facing mirror, dual flush WC, shaver point, part tiled walls, tiled flooring, ceiling down lighters, fan, and a heated towel rail/radiator.
Bedroom Two
11‘6“ x 7‘6“ - with electric storage heater.
Bedroom Three
7‘6“ x 6‘9“ - with electric storage heater.
Bathroom
8‘1“ x 5‘10“ - with white suite having chrome fittings comprising panelled bath with shower curtain rail and combination mixer tap/shower fitting, wash handbasin with monoblock mixer tap and facing mirror, shaver point, dual flush WC, part tiled walls, tiled flooring, fan, ceiling down lighters, and an electrically heated towel rail/radiator.
Parking
A distinct benefit of the property is the single allocated parking space situated within a secure undercroft garage.
Important Important
Prospective purchasers should be aware that this apartment is being sold subject to and with the benefit of an assured shorthold tenancy, which currently produces a steady rental income stream.
Tenure
The property is of leasehold tenure having the benefit of a 999 year lease dating from the 1st of January 2002. This lease is subject to a variable annual service charge/ground rent/water charge payment in respect of items of communal expense and maintenance. This payment is currently set at £2615.53 per annum.
Directions
Proceed along the inner ring road in a clockwise direction towards the east of the city turning left prior to the Grosvenor Court roundabout into Seller Street. Follow Seller Street around to the left and then turn right into The Square
Brochures
Particulars- COUNCIL TAXA payment made to your local authority in order to pay for local services like schools, libraries, and refuse collection. The amount you pay depends on the value of the property.Read more about council Tax in our glossary page.
- Band: TBC
- PARKINGDetails of how and where vehicles can be parked, and any associated costs.Read more about parking in our glossary page.
- Yes
- GARDENA property has access to an outdoor space, which could be private or shared.
- Ask agent
- ACCESSIBILITYHow a property has been adapted to meet the needs of vulnerable or disabled individuals.Read more about accessibility in our glossary page.
- Ask agent
Winchester House, The Square, Chester, CH1
Add an important place to see how long it'd take to get there from our property listings.
__mins driving to your place


Your mortgage
Notes
Staying secure when looking for property
Ensure you're up to date with our latest advice on how to avoid fraud or scams when looking for property online.
Visit our security centre to find out moreDisclaimer - Property reference MOC230055. The information displayed about this property comprises a property advertisement. Rightmove.co.uk makes no warranty as to the accuracy or completeness of the advertisement or any linked or associated information, and Rightmove has no control over the content. This property advertisement does not constitute property particulars. The information is provided and maintained by Thornley Groves, Chester. Please contact the selling agent or developer directly to obtain any information which may be available under the terms of The Energy Performance of Buildings (Certificates and Inspections) (England and Wales) Regulations 2007 or the Home Report if in relation to a residential property in Scotland.
*This is the average speed from the provider with the fastest broadband package available at this postcode. The average speed displayed is based on the download speeds of at least 50% of customers at peak time (8pm to 10pm). Fibre/cable services at the postcode are subject to availability and may differ between properties within a postcode. Speeds can be affected by a range of technical and environmental factors. The speed at the property may be lower than that listed above. You can check the estimated speed and confirm availability to a property prior to purchasing on the broadband provider's website. Providers may increase charges. The information is provided and maintained by Decision Technologies Limited. **This is indicative only and based on a 2-person household with multiple devices and simultaneous usage. Broadband performance is affected by multiple factors including number of occupants and devices, simultaneous usage, router range etc. For more information speak to your broadband provider.
Map data ©OpenStreetMap contributors.




