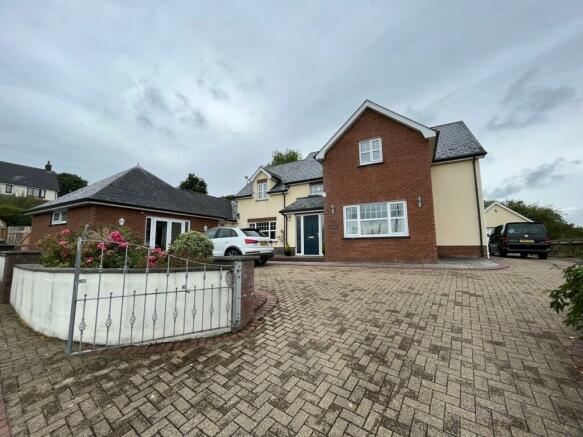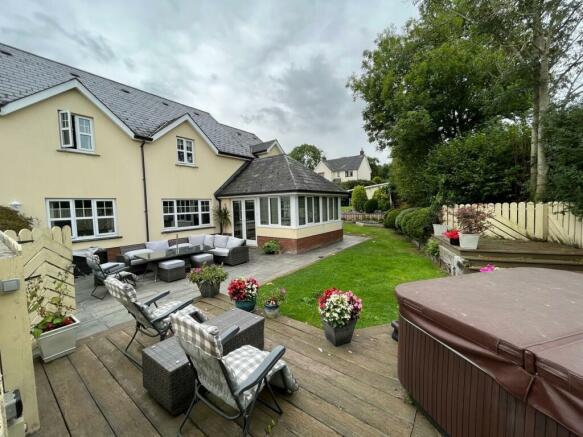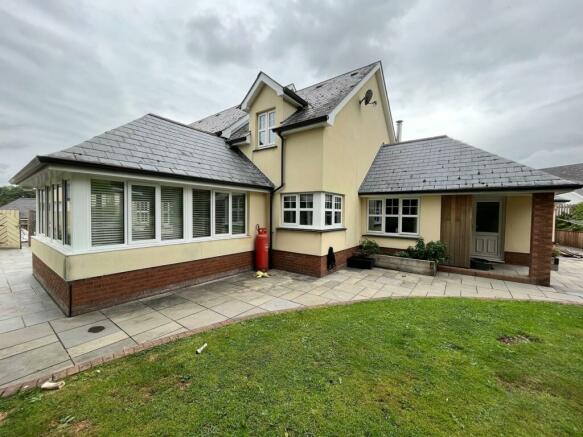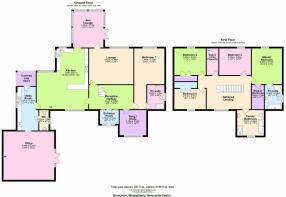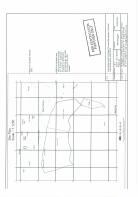Waungilwen, Newcastle Emlyn, SA44
- PROPERTY TYPE
Smallholding
- BEDROOMS
5
- BATHROOMS
3
- SIZE
Ask agent
Key features
- **Waungilwen, Nr Newcastle Emlyn**
- **Impressive 5 Bed Dwelling**
- **Potential for Home Working/Annexe**
- **Substantial level of living accommodation**
- **1.7 Acre paddock**
- **Detached Garage and Private Parking Forecourt**
- **MUST BE VIEWED**
Description
**Impressive 5 Bed (3 Bath) Detached Dwelling**Substantial level of living accommodation**Potential for Home Office/Annexe**Ideal for multi generational living**Detached Garage and Private Parking forecourt**South and West Facing Garden and Large Patio Area**Feature Sun Lounge**1.7 Acre Paddock**A Well Built and attractive and detached family home**Potential for additional living accommodation or working space**
**MUST BE VIEWED TO BE APPRECIATED**
The property is situated within the rural village of Waungilwen being on the fringes of the larger Market town of Newcastle Emlyn. The village offers a nearby primary school, village shop and post office, fish and chip shop, hairdressers, places of worship, good recreational facilities. Newcastle Emlyn offers a greater level of traditional High Street offerings, mini supermarket, secondary school, excellent leisure facilities, local cafes, bars and restaurants. Carmarthen and the M4 are within 30 minutes drive of the property. The Cardigan Bay Coastline with blue flag beaches are within 30 Minutes.
We are advised that the property benefits from Mains Water, Electricity and Drainage. Oil Central Heating.
Council Tax Band - G.
GENERAL
An outstanding and impressive 5 Bedroomed Detached Dwelling set within 1.7 Acres with ample private parking. The property currently offers a large Office/Workspace which has the potential to be converted into an Annexe to provide additional accommodation, being ideal for a multi generational living potential.
The ground floor catches your attention with the well proportioned size of living accommodation, kitchen and sun lounge leading onto a south and west facing garden and patio area.
All sleeping accommodation and double bedrooms with good sized En Suite and bathroom facilities.
The plot sits in an elevated position enjoying a countryside aspect, has been well built and is in a convenient village location. The land extends to some 1.7 Acres or thereabouts.
Well worthy of a viewing.
The Accommodation provides -
GROUND FLOOR
Entrance Porch
7' 7" x 5' 7" (2.31m x 1.70m) via composite door and side glass panel, oak flooring, part exposed brick walls, radiator, glass door and side panels into -
Reception Hallway
18' 8" x 9' 3" (5.69m x 2.82m) with custom made Oak staircase, window to front, Oak flooring, radiator.
Snug/Study
10' 2" x 10' 8" (3.10m x 3.25m) oak flooring, window to front, TV point, multiple sockets, radiator.
Bedroom 1
24' 5" x 12' 8" (7.44m x 3.86m) (max) a large double bedroom suite with rear window overlooking garden, multiple sockets, radiator.
En Suite 1
6' 8" x 9' 8" (2.03m x 2.95m) tiled corner shower unit, single wash hand basin and vanity unit, radiator, w.c. part tiled walls, high level window, slate effect tiled flooring.
Lounge
14' 6" x 17' 8" (4.42m x 5.38m) a substantial family living room with feature electric fire, 2 x radiator, rear window to garden, Oak flooring and glass door into -
Sun Lounge
12' 3" x 14' 7" (3.73m x 4.45m) of block construction under a slated roof, being ideal for year round use with windows to all sides overlooking garden and side double glass doors into garden, TV point, feature electric fire point, Oak flooring, glass door into -
Kitchen
24' 7" x 20' 9" (7.49m x 6.32m) being a large L shaped room also accessible from the Reception Hallway with custom made Beech kitchen with base and wall units with decorative panels, Granite workshop, gas and electric Rangemaster cooking range, space for American style fridge freezer, 1½ stainless steel sink and drainer with mixer tap, dual aspect windows to front and rear overlooking garden, Oak flooring. Feature multi fuel burner, space for large dining table and additional seating area. Connecting door into -
Utility
7' 4" x 17' 7" (2.24m x 5.36m) with a range of White base and wall units, Formica work tops, stainless steel sink and drainer with mixer tap, washing machine connection, Firebird oil boiler, side window and external door to garden.
W.C.
3' 7" x 8' 3" (1.09m x 2.51m) with w.c. single wash hand basin and vanity unit.
Office
19' 6" x 20' 5" (5.94m x 6.22m) currently used as a Home Working Office with potential to be converted into an annexe with separate external patio doors to front parking forecourt. High level windows to side, Oak flooring, multiple sockets. BT and Wi Fi point.
FIRST FLOOR
Galleried Landing
via custom made Oak staircase and balustrades with a stained glass window over allowing excellent natural light, radiator. Walk in airing cupboard being 11'2" in length with access to Loft.
Family Bathroom
11' 5" x 10' 1" (3.48m x 3.07m) a large family bathroom with white suite including tiled bath, walk in shower with side glass panel, single wash hand basin and vanity unit, heated towel rail, tiled walls. W.C. Front window.
Master Bedroom
14' 3" x 11' 9" (4.34m x 3.58m) a double bedroom with rear window overlooking garden and adjoining fields, multiple sockets, radiator, walk in wardrobe.
En Suite 2
9' 7" x 7' 5" (2.92m x 2.26m) a new white bathroom suite including enclosed shower, panelled bath, w.c. single wash hand basin and vanity unit, heated towel rail, side window, wood effect flooring.
Bedroom 3
10' 7" x 12' 9" (3.23m x 3.89m) a double bedroom, rear window overlooking garden and with countryside views, radiator, multiple sockets.
Bedroom 4
12' 8" x 11' 3" (3.86m x 3.43m) a double bedroom, rear window overlooking garden with countryside views, fitted cupboards, multiple sockets, radiator.
Bedroom 5
8' 7" x 12' 8" (2.62m x 3.86m) a double bedroom, fitted wardrobes, window to front overlooking garden with distant countryside views, radiator, multiple sockets.
EXTERNALLY
To the Front
The property is approached via a private road into a brick paviour parking forecourt leading to the main entrance of the property and along to -
Garage
15' 4" x 18' 7" (4.67m x 5.66m) with electric up and over door, concrete base, side pedestrian door and window, multiple sockets.
Lean to Log Store to rear.
Garden Area
Side pedestrian gate into large south and west facing garden and patio area with ample space for L shaped garden furniture set and dining table. Ideal for family barbecues and raised decking area with space for Hot Tub. Slate footpath and lawned garden area wrapping around the main dwelling with a south facing portion being slightly elevated and predominantly laid to lawn with mature planting to borders and shrubbery.
Potting Shed 12'4" x 11'9" of block construction with upvc windows and doors with concrete base.
The Land
The land extends to some 1.7 Acres or thereabouts.
TENURE
We understand the property to be Freehold.
NOTE
For those not wishing to purchase the property with the adjacent 1.7 Acres there is the option to purchase the property without the land at a price of £520,000,
Brochures
Brochure 1Brochure 2Energy Performance Certificates
EPC 1Waungilwen, Newcastle Emlyn, SA44
NEAREST STATIONS
Distances are straight line measurements from the centre of the postcode- Carmarthen Station12.6 miles
About the agent
Welcome to Morgan & Davies
Morgan & Davies was formed in 1989 and is an independent family owned firm of Chartered Surveyors covering the whole of Mid and West Wales and providing a variety of Professional services.
There are two offices - Country and Coastal - Lampeter and Aberaeron
Specific fields of practice and services provided are:
• Residential Estate Agencies and Chartered Surveying Services.
• Agricultural Estate Agencies - Qualified Rural Surveyors and
Industry affiliations



Notes
Disclaimer - Property reference 25146020. The information displayed about this property comprises a property advertisement. Rightmove.co.uk makes no warranty as to the accuracy or completeness of the advertisement or any linked or associated information, and Rightmove has no control over the content. This property advertisement does not constitute property particulars. The information is provided and maintained by Morgan & Davies, Aberaeron. Please contact the selling agent or developer directly to obtain any information which may be available under the terms of The Energy Performance of Buildings (Certificates and Inspections) (England and Wales) Regulations 2007 or the Home Report if in relation to a residential property in Scotland.
Map data ©OpenStreetMap contributors.
