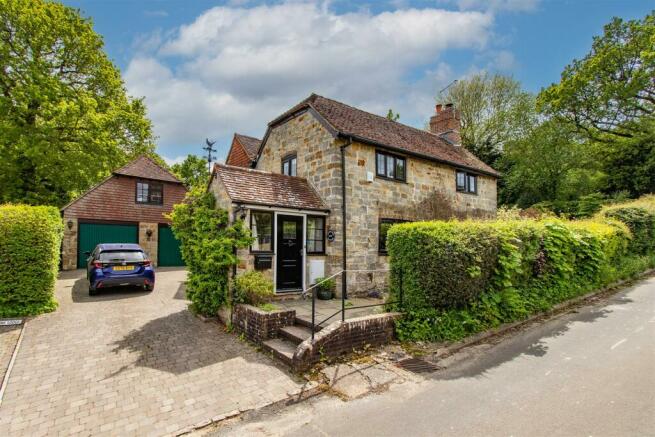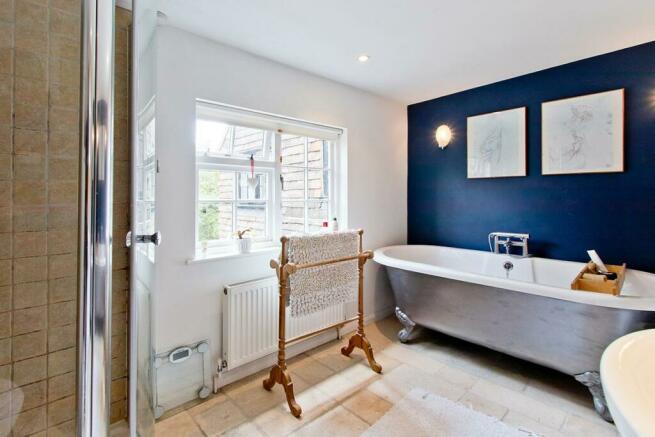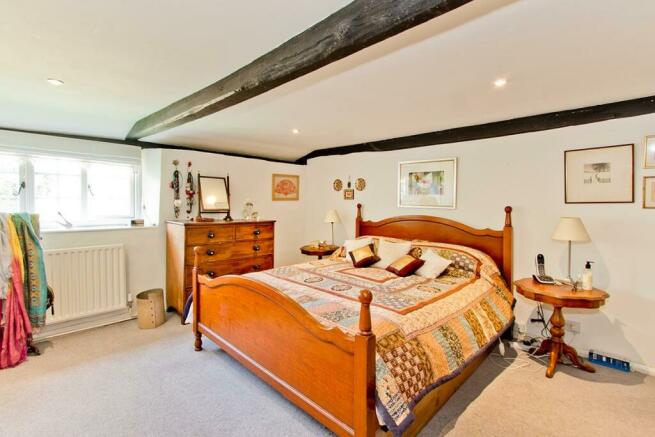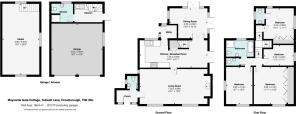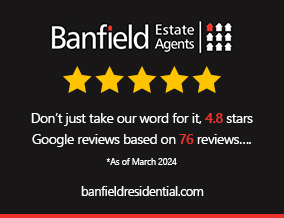
Tubwell Lane, Crowborough

- PROPERTY TYPE
Detached
- BEDROOMS
4
- BATHROOMS
2
- SIZE
Ask agent
- TENUREDescribes how you own a property. There are different types of tenure - freehold, leasehold, and commonhold.Read more about tenure in our glossary page.
Freehold
Description
Banfield Estate Agents are proud to present to the market this well presented, charming, four bedroom family home. Situated in a semi rural location within walking distance of the mainline station and a short drive away from Crowborough High Street. The internal living accommodation to the ground floor comprises an entrance porch, WC, spacious living room, kitchen / breakfast room, utility room and dining room. To the first floor, there are four bedrooms, one with ensuite WC, the family bathroom and additional, separate WC. Externally the property benefits from a large double garage with kitchen and shower room to the rear and spacious studio above which could also lend itself to being a self contained annexe, if desired. The pretty and private garden wraps around the property and there is a driveway providing off road parking. Internal viewing is highly recommended to appreciate all that this property has to offer!
Entrance - Steps up to front door.
Entrance Porch - Wooden front door with glazed panel, double glazed window to either side. Cupboard housing consumer unit. Radiator. Door to:-
Wc - Comprising enclosed push button flush toilet and wall mounted sink. Opaque double glazed window to the side. Radiator.
Living Room - Spacious reception room with charming feature inglenook fireplace with log burner at one end, with fitted shelving either side. Two double glazed windows to the front with radiators below. Additional radiator and double glazed window to the side. Door to:-
Kitchen - A range of cream shaker style wall and base units line the kitchen with walnut wood worktop and upstand. 'Smeg' range style cooker with glass splashback and extractor fan above. Space and plumbing for slimline dishwasher. Round stainless steel sink and drainer with tiled splashback and double glazed window looking out to the rear. Heated towel rail. Tiled flooring. Glazed door to:-
Utility Room - Space for freestanding fridge/ freezer and space and plumbing for a washing machine. Double glazed window to the rear. Part glazed door opening out to the side with additional glazed panel to the side.
Breakfast Room - Tiled flooring continues through from the kitchen, double glazed French door overlooking the garden with radiator either side. Stairs to first floor, with understairs cupboard beneath. Glazed double doors opening to:-
Dining Room - This triple aspect reception room boast two sets of French doors with glazed panels either side overlooking the garden, additional window with radiator below. Tiled flooring.
First Floor -
Landing - Loft hatch to roof void, boarded with light. Doors to:-
Bedroom One - Step up from the landing into this spacious bedroom, benefitting from fitted wardrobes with both shelving and hanging space and light. Double glazed window to the front with radiator below.
Bedroom Two - Double aspect bedroom with double glazed windows to the front and side. Radiator. Loft hatch to roof void, boarded with ladder and light also home to the combination gas boiler.
Bedroom Three - Another dual aspect bedroom with windows to the rear and side boasting views over the garden. Fitted wardrobes with hanging rail. Radiator. Door to:-
Ensuite Wc - Comprising of push button flush toilet, sink with tiled splashback and vanity storage cupboard below. Window to side with radiator below.
Bedroom Four/ Study - Double glazed window to the side with radiator below. Fitted shelves on either side.
Bathroom - Comprising of fully tiled, enclosed shower cubicle with wall mounted shower, push button flush toilet, roll top bath with shower attachment and pedestal sink with tiled splashback and mirror inset above. Heated towel rail. Window to rear with radiator below. Tiled flooring.
Wc - Separate WC comprising of push button flush toilet and wall mounted sink.
Garage - Double garage benefitting from power and light. Two up and over doors to the front. Window to the side. To the side of the garage there is also a large log store running the entire length of the garage.
Kitchen - Part glazed door opening into kitchen area, shaker style units with wood effect worktop and tiled splashback. Stainless steel sink and drainer. Electric wall mounted heater. Vinyl flooring. Stairs to first floor. Door to:-
Shower Room - Fully tiled, enclosed shower cubicle with 'Triton T80si' wall mounted shower. Push handle flush toilet, pedestal sink with tiled splashback and opaque window above. Space and plumbing for washing machine. Vinyl flooring.
Studio - Stairs from ground floor, spacious, triple aspect room with windows to the front rear and side. Two electric wall mounted heaters. Eaves storage cupboards. Vinyl flooring.
Front Of Property - Block paved driveway providing off road parking, steps up to the front door and gravel path to the gated side access. Hedging to the front boundary.
Rear Garden - The private garden wraps around the rear and side of the property with flower beds bursting with mature planting, steps up to the lawned area of the garden again surrounded my mature planting and hedging. Shed. A patio area ideal for outside dining and entertaining stretches out along one side of the property, pergola above with established wisteria draping over the top. Outside tap. Outside light.
Additional Information - Wealden District Council. Council Tax Band E.
Brochures
Tubwell Lane, Crowborough- COUNCIL TAXA payment made to your local authority in order to pay for local services like schools, libraries, and refuse collection. The amount you pay depends on the value of the property.Read more about council Tax in our glossary page.
- Band: E
- PARKINGDetails of how and where vehicles can be parked, and any associated costs.Read more about parking in our glossary page.
- Yes
- GARDENA property has access to an outdoor space, which could be private or shared.
- Yes
- ACCESSIBILITYHow a property has been adapted to meet the needs of vulnerable or disabled individuals.Read more about accessibility in our glossary page.
- Ask agent
Tubwell Lane, Crowborough
Add your favourite places to see how long it takes you to get there.
__mins driving to your place



Banfield Estate agents an independent, family run business specialising in residential sales & lettings within Crowborough and the surrounding villages. Established in 2001 and prominently positioned in the Broadway within the old 'Donald Beale' office.
Your mortgage
Notes
Staying secure when looking for property
Ensure you're up to date with our latest advice on how to avoid fraud or scams when looking for property online.
Visit our security centre to find out moreDisclaimer - Property reference 32363387. The information displayed about this property comprises a property advertisement. Rightmove.co.uk makes no warranty as to the accuracy or completeness of the advertisement or any linked or associated information, and Rightmove has no control over the content. This property advertisement does not constitute property particulars. The information is provided and maintained by Banfield Estate Agents, Crowborough. Please contact the selling agent or developer directly to obtain any information which may be available under the terms of The Energy Performance of Buildings (Certificates and Inspections) (England and Wales) Regulations 2007 or the Home Report if in relation to a residential property in Scotland.
*This is the average speed from the provider with the fastest broadband package available at this postcode. The average speed displayed is based on the download speeds of at least 50% of customers at peak time (8pm to 10pm). Fibre/cable services at the postcode are subject to availability and may differ between properties within a postcode. Speeds can be affected by a range of technical and environmental factors. The speed at the property may be lower than that listed above. You can check the estimated speed and confirm availability to a property prior to purchasing on the broadband provider's website. Providers may increase charges. The information is provided and maintained by Decision Technologies Limited. **This is indicative only and based on a 2-person household with multiple devices and simultaneous usage. Broadband performance is affected by multiple factors including number of occupants and devices, simultaneous usage, router range etc. For more information speak to your broadband provider.
Map data ©OpenStreetMap contributors.
