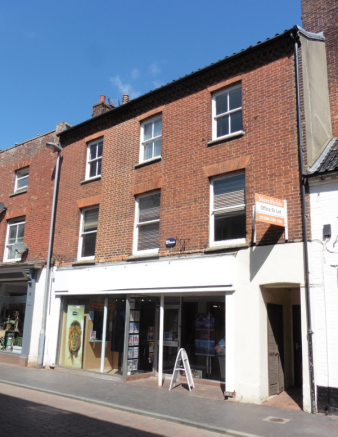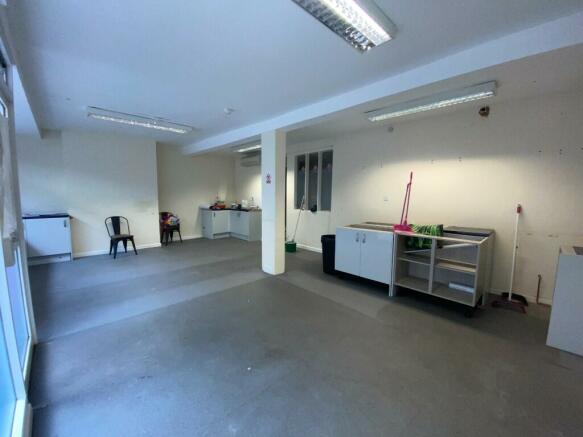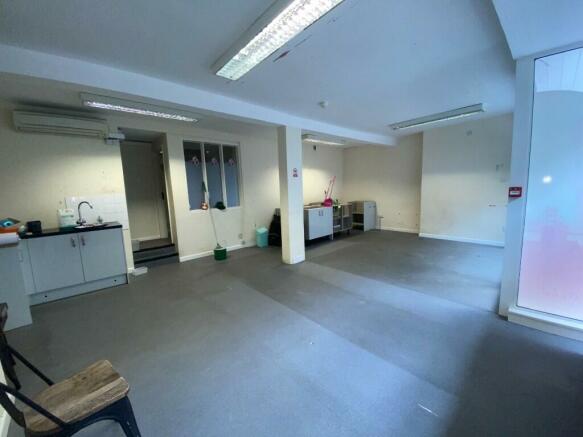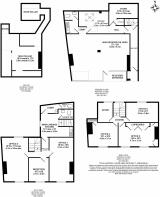Norwich Street, Fakenham, Norfolk, NR21
- PROPERTY TYPE
Retail Property (high street)
- SIZE
Ask agent
Key features
- No Onward Chain
- Shop Unit extending to about 757 sq ft (70.3 sq m)
- Retail area having wide display window overlooking Norwich Street
- Kitchenette, cloakroom, office, store & Cellar
- 1st & 2nd Floor Office Accommodation extending to about 959 sq ft (89.1 sq m)
- Comprising 5 Offices
- Reception, Store, kitchen & toilet facilities
- The premises are located in a prominent, South facing position in the Town Centre
- Within 100 yards of the Market Square and close to High Street Banks
- North Norfolk District Council has given Prior Approval for Change of use from Offices (Class E(g)(i) to Residential (Class C3) use, including some minimal internal alterations.
Description
Together with Self-contained, electrically heated, 1st & 2nd Floor Office Accommodation extending to about 959 sq ft (89.1 sq m), and comprising 5 Offices, with Reception, Store, kitchen & toilet facilities.
The premises are located in a prominent, South facing position in the Town Centre, within 100 yards of the Market Square and close to High Street Banks, Local & Nationally owned Shops, the Cinema and Public Car Parks.
GROUND FLOOR:
Main Shop/Retail Area: 27'0" x 20'0", (8.2m x 6.1m) max. Full width, (partly recessed), display windows fronting onto Norwich Street, and glazed entrance door. Wall mounted air conditioning unit. Stainless steel sink unit with mix tap and tiled splash back, set in worktop with cupboards under. Further worktops with cupboards under, and plumbing for another sink. Vinal flooring. Strip lights.
Small Lobby: Vinal flooring. Doors to Office and;
Kitchenette: 5'9" x 5'0", (1.7m x 1.5m). Stainless steel sink unit with tiled spach back, set in fitted worktop with cupboard under. Tall wall cupboard with electric water heater. Vinal flooring.
Cloakroom: Low level WC. Hand basin. Extractor fan. Vinal flooring.
Office: 12'10" x 9'8", (3.9m x 2.9m) max. Plumbing for sinks. Electric room heater. Roof light. Strip lights. Extractor fan. Floor access hatch to cellar. Vinal flooring.
Rear Hall: Door to shared side passageway, which in turn gives access to the offices above, and a further door to Norwich Street. Vinal flooring. Door to;
Storeroom: 12'1" x 9'4", (3.6m x 2.8) max. Under-stairs cupboard with telephone point. Strip lighting.
Cellar: Various rooms, the largest of which measures approximately 18'4" x 17'2", (5.5m x 5.2m) overall, with electric lights.
FIRST FLOOR:
Landing with Kitchen Area: 14'1" x 10'0", (4.3m x 3.0m). Stainless steel sink unit with electric water heater over, tiled splashback, and cupboard and appliance space under. Fitted shelf.
Ladies' Toilet: Hand basin with tiled splashback and electric water heater over. Low level WC. Extractor fan.
Lobby: Hand basin with tiled splashback and electric water heater over. Fitted coat hooks. Door to;
Gents' Toilet: Low level WC. Extractor fan.
Inner Hall/Landing:
Reception: 10'3" x 8'8", (3.1m x 2.6m). "Unidare" night storage heater. Telephone points. Fitted shelf. Strip lights. Window with Venetian blind overlooking Norwich Street.
Office 1: 18'10" x 10'5", (5.7m x 3.2m). 2 "Unidare" night storage heaters. Telephone point. Fitted shelves. Strip lights. Sash window with Venetian blind overlooking Norwich Street.
Office 2: 18'10" x 11'6", (5.7m x 3.5m), max. 2 "Unidare" night storage heaters. Telephone point. Strip lights. Sash window with Venetian blind overlooking Norwich Street.
SECOND FLOOR:
Landing: Hatch to roof space.
Office 3: 15'6" x 10'3", (4.7m 3.1m). Night storage heater. Built-in cupboard with fitted shelves. Further built-in shelved cupboard, and range of free-standing cupboards with 2 double doors and fitted shelves. Strip lights. 2 sash windows with Venetian blinds overlooking Norwich Street.
Office 4: 13'1" x 10'3", (4.0m x 3.1m). Night storage heater. Built-in shelved cupboard with cupboard over. Strip light. Sash window with Venetian blinds overlooking Norwich Street.
Office 5: 13'10" x 8'7", (4.2m x 2.6m). "Dimplex" night storage heater. Telephone point. Strip light.
Storeroom: 8'7" x 6'5", (2.6m x 1.9m). Sash window.
Services: Mains water, electricity and drainage are connected to the property.
District Authority: North Norfolk District Council, Cromer.
Rateable Value:
11/13 Norwich St: £7,300.
11a Norwich St: £5,500
EPC:
11 Norwich Street - D (91)
11a Norwich Street - E (124)
NOTE: North Norfolk District Council has given Prior Approval for Change of use from Offices (Class E(g)(i) to Residential (Class C3) use, including some minimal internal alterations.
This would allow for the conversion of the 1st & 2nd floor rooms to provide living accommodation, (subject to Full Planning Consent).
Brochures
Brochure 1Energy Performance Certificates
EPC 1EPC 2Norwich Street, Fakenham, Norfolk, NR21
NEAREST STATIONS
Distances are straight line measurements from the centre of the postcode- Sheringham Station16.9 miles
About the agent
Bailey Bird & Warren is a new, independent Estate Agents, Valuers and Chartered Surveyors, based in Fakenham but dealing with the sale and letting of homes across North Norfolk.
Industry affiliations

Notes
Disclaimer - Property reference NorwichStreet. The information displayed about this property comprises a property advertisement. Rightmove.co.uk makes no warranty as to the accuracy or completeness of the advertisement or any linked or associated information, and Rightmove has no control over the content. This property advertisement does not constitute property particulars. The information is provided and maintained by Bailey Bird & Warren, Fakenham. Please contact the selling agent or developer directly to obtain any information which may be available under the terms of The Energy Performance of Buildings (Certificates and Inspections) (England and Wales) Regulations 2007 or the Home Report if in relation to a residential property in Scotland.
Map data ©OpenStreetMap contributors.





