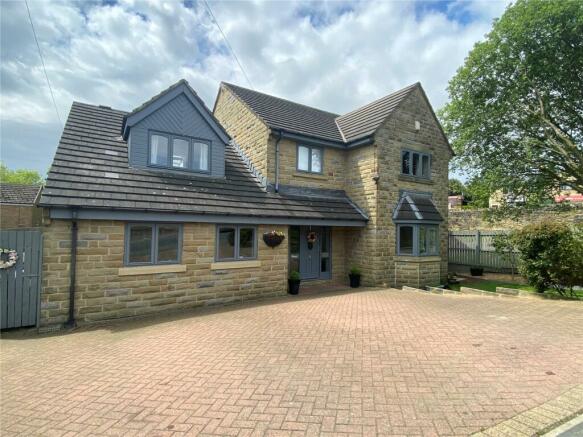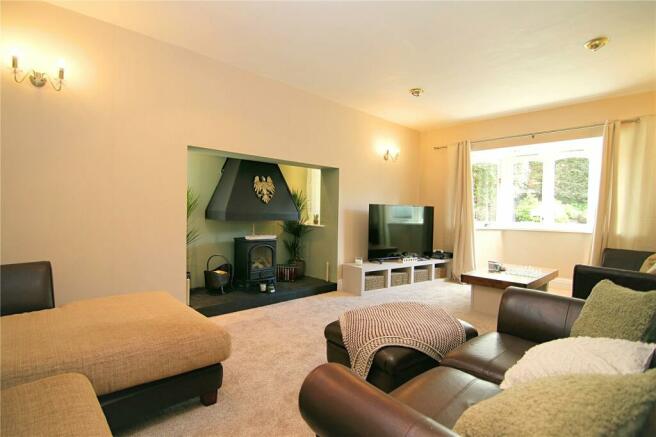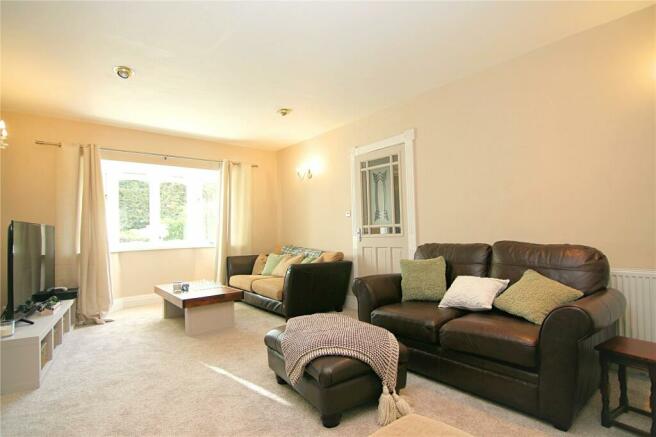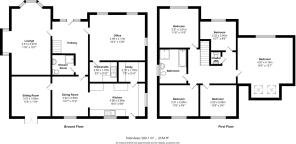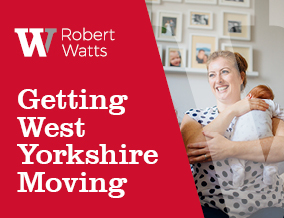
Brow Lane, Shelf, Halifax, HX3

- PROPERTY TYPE
Detached
- BEDROOMS
5
- BATHROOMS
2
- SIZE
Ask agent
- TENUREDescribes how you own a property. There are different types of tenure - freehold, leasehold, and commonhold.Read more about tenure in our glossary page.
Freehold
Key features
- * LARGE DETACHED
- * SPACIOUS THROUGHOUT
- * 5/6 BEDS
- * GARDENS
- * SOUGHT AFTER LOCATION
- * GCH DG
- MUST BE VIEWED
Description
Entrance Hallway
Laminate flooring, open stairs to first floor
Lounge
5.97m x 3.5m (19' 7" x 11' 6")
Formal reception room which an IMPRESSIVE FEATURE FIREPLACE housing stove, recently re-carpeted
Dining Room
3.23m x 3.58m (10' 7" x 11' 9")
Laminate flooring, opening to the kitchen and provides access to the sitting room
Sitting Room
3.5m x 3.58m (11' 6" x 11' 9")
Relaxing room looking out over the gardens with patio doors
Kitchen
4.98m x 2.95m (16' 4" x 9' 8")
Good size, well equipped breakfast kitchen with an array of wall and base units, worktops to incorporate breakfast bar, sink and drainer, space for range cooker with extractor hood, plumbing for washer/dishwasher, splash back tiled walls and laminate flooring
Utility Room
2.36m x 1.78m (7' 9" x 5' 10")
Matching units from the kitchen, worktops, plumbing for washer and space for dryer
Shower Room
Shower cubicle, W.C and vanity style sink
Office/Bedroom Six
4.98m x 4.11m (16' 4" x 13' 6")
A fantastic versatile room which can be used as office space, business from home or an additional bedroom
Kitchenette
2.5m x 1.78m (8' 2" x 5' 10")
Selection of wall and base units, worktop with sink and drainer, free standing cooker, plumbing for washer and space for fridge freezer
First Floor
Open landing area with separate W.C off
Mastern Bedroom
4.98m x 4.14m (16' 4" x 13' 7")
Beautiful size master bedroom with 3 windows allowing plenty of natural light
Bedroom Two
3.5m x 3.5m (11' 6" x 11' 6")
Bedroom Three
3.5m x 2.84m (11' 6" x 9' 4")
Bedroom Four
3.25m x 2.84m (10' 8" x 9' 4")
Bedroom Five
3.23m x 2.6m (10' 7" x 8' 6")
Family Bathroom
Four piece family bathroom with panelled bath, separate oversize shower cubicle, vanity style sink and W.C
Outside
Block paved drive to the front of the property allowing parking for several cars additional lawned garden. Gated access to either side of the property allowing access to the rear. Good size family garden to the rear with raised decked seating area, patio, lawns with shrub boarders and fruit trees, additional pebbled garden to the side.
Further Information
Council Tax - Band F Tenure - Freehold
Brochures
ParticularsCouncil TaxA payment made to your local authority in order to pay for local services like schools, libraries, and refuse collection. The amount you pay depends on the value of the property.Read more about council tax in our glossary page.
Band: TBC
Brow Lane, Shelf, Halifax, HX3
NEAREST STATIONS
Distances are straight line measurements from the centre of the postcode- Low Moor Station2.4 miles
- Halifax Station2.9 miles
- Bradford Interchange Station3.6 miles
About the agent
Your property needs are in good hands with Robert Watts. We're a West Yorkshire born and bred family agent who have been helping buyers, sellers, renters and landlords in Bradford, Kirklees and Calderdale regions for over 40 years. Our values are the same as our customers, we know our community because we're proud to be part of it and we give back whenever we can.
We are professionally qualified through ARLA & NAEA and with one director being a member of the RICS, we
Industry affiliations



Notes
Staying secure when looking for property
Ensure you're up to date with our latest advice on how to avoid fraud or scams when looking for property online.
Visit our security centre to find out moreDisclaimer - Property reference SFL220174. The information displayed about this property comprises a property advertisement. Rightmove.co.uk makes no warranty as to the accuracy or completeness of the advertisement or any linked or associated information, and Rightmove has no control over the content. This property advertisement does not constitute property particulars. The information is provided and maintained by Robert Watts, Wibsey. Please contact the selling agent or developer directly to obtain any information which may be available under the terms of The Energy Performance of Buildings (Certificates and Inspections) (England and Wales) Regulations 2007 or the Home Report if in relation to a residential property in Scotland.
*This is the average speed from the provider with the fastest broadband package available at this postcode. The average speed displayed is based on the download speeds of at least 50% of customers at peak time (8pm to 10pm). Fibre/cable services at the postcode are subject to availability and may differ between properties within a postcode. Speeds can be affected by a range of technical and environmental factors. The speed at the property may be lower than that listed above. You can check the estimated speed and confirm availability to a property prior to purchasing on the broadband provider's website. Providers may increase charges. The information is provided and maintained by Decision Technologies Limited.
**This is indicative only and based on a 2-person household with multiple devices and simultaneous usage. Broadband performance is affected by multiple factors including number of occupants and devices, simultaneous usage, router range etc. For more information speak to your broadband provider.
Map data ©OpenStreetMap contributors.
