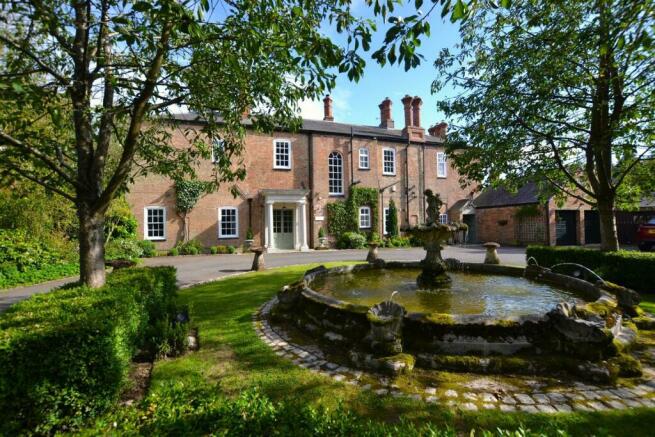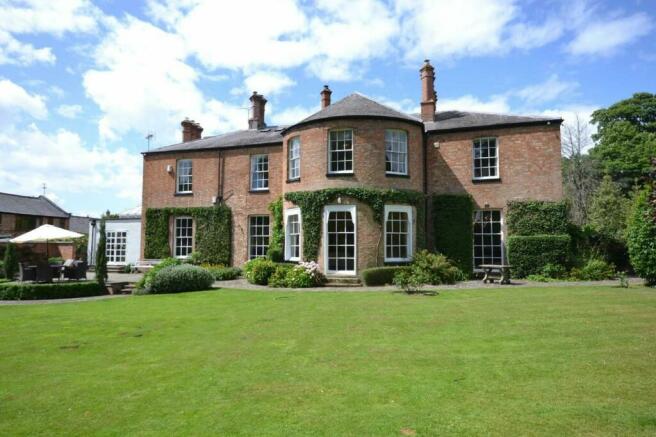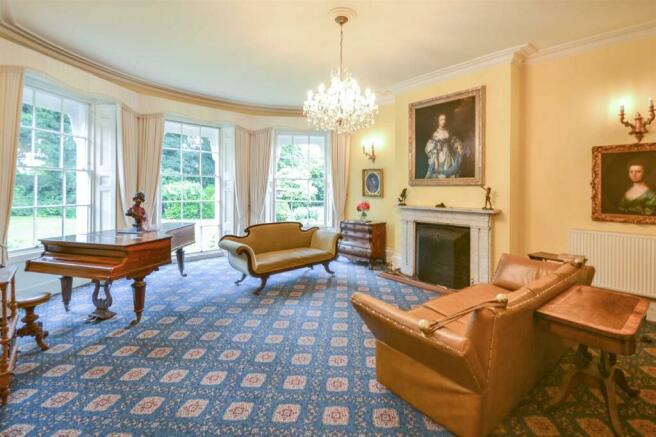Rectory Lane, Cadeby

- PROPERTY TYPE
Character Property
- BEDROOMS
6
- SIZE
Ask agent
- TENUREDescribes how you own a property. There are different types of tenure - freehold, leasehold, and commonhold.Read more about tenure in our glossary page.
Freehold
Key features
- Fine Regency House
- Prime Village Setting
- Superb Living Kitchen
- Gracious Reception Rooms
- 6 Beds 2 En-Suites
- Cellars, Attic Stores
- Double Garage
- South Facing Garden
- EPC Rating E
Description
General - The Grange is a wonderful Regency House and is, without doubt, one of the finest period properties in West Leicestershire. The elegant and gracious interior was cleverly combined with a contemporary kitchen extension when the Grange underwent a sensitive restoration, some years ago. Great care has been taken to preserve the character of this wonderful house and the principal rooms are graced with high ceilings, magnificent sash windows, deep skirting's and fireplaces typical of the period. It should be noted that The Grange is not listed, which is a significant advantage, should a purchaser wish to make changes and further develop the property. Although in many ways this a "grand" house it is still very much a family home with light, spacious and flexible accommodation.
Location - Cadeby is a charming viIlage located immediately to the South East of Market Bosworth. The village is one of the prettiest in the area and is largely made up of period cottages and houses. Market Bosworth is one of the most well regarded and exclusive towns in West Leicestershire. The town services a wide area and there is a traditional market every Wednesday as well as a Farmers Market on the fourth Sunday of every month. The town is home to one of the area's leading private schools, The Dixie Grammar, there are also Primary and High Schools.
Cont. - It should be noted that the High School has been rated as 'outstanding' by Ofsted. There is a thriving community with a variety of sports clubs including rugby, football and bowls. To the West of Market Bosworth is a marina and water park and there is a large country park overlooked by the historic Bosworth Hall Hotel. There is a high speed rail link from Nuneaton making it possible to commute to London Euston by train in just over an hour.
Historic Note - Prospective purchasers are advised that there is a full and fascinating documented history of the property that can be made available on request. Although we know little of the exact dates, in the Domesday Book the Manor of "Catebi" is recorded as having a resident Priest since the 1220s and Rectors since 1385. Further research by previous occupants shows that The Grange was most probably re-built on the site of what was likely to be the original Parsonage of the village. This occurred in the early 19th Century with Archdeacon Bonney describing a "new and handsome Rectory" in 1842. The main part of the property was believed to have been constructed circa 1832. The sash windows have been markedly improved with the ventrolla system, having an 84% efficiency comparable to double glazing.
Security - There is a high level security system with electric security gates, CCTV infrared camera system, together with a monitored house alarm.
The House - There are formal walled gardens to the front of The Grange with two electric wrought iron security gates opening onto an 'in and out' drive. The formal garden is centred on the stunning architectural water fountain and is cleverly landscaped with specimen trees and shrubs. Fronting onto the parking area is the DOUBLE GARAGE. A magnificent stone portico frames the double front doors.
Reception Hall - A superb introduction to the house, the elegant hallway features high ceilings, cornicing and a magnificent chandelier together with deep skirtings. The principal staircase rises to the first floor and there is a flight of stairs leading down to a WINE CELLAR.
Opening off the reception hall are the main reception rooms.
Dining Room - 24'1" x 19'2" - A magnificent room with full height window overlooking the garden with cornicing to the ceiling and a central rose. The focal point is the magnificent fireplace with marble slips, mantel and hearth. There is book shelving and sash windows with window seats and shutters. Central heating radiators.
Drawing Room - 26'2" x 17'7" - There is an elegant full bay with large sash windows and window seats overlooking and opening onto the gardens. Period fireplace, cornicing to the ceiling and deep skirting's. Central heating radiators.
Study - 14'3" x 14'3" - Full height sash window overlooking and opening onto the garden. There is a stunning "Carrera" marble fireplace, cornicing to the ceiling and picture rail. Central heating radiator.
Rear Hall - With a secondary staircase rising to first floor and a flight of stairs leading down to a second CELLAR.
Cloakroom - Low flush lavatory and wash hand basin.
Utility Room - 12'2" x 7'1" max - (maximum measurements). With a range of cupboards, Belfast sink and space and plumbing for a washing machine and dryer.
Boot Room - 6'6" x 4'1" - Shelving and access to the second cellar.
Breakfast Room - 14'3" x 10'10" - Currently used as a playroom and overlooking the garden. There are fitted shelves with cupboards beneath and a high level storage cupboard. Central heating radiator.
Living Kitchen - 25'2" x 12'5" - A spectacular contemporary living space which is flooded with light through the lantern style roof.
. -
Kitchen Area - The kitchen area is fitted with a bespoke range of fitted base and wall cabinets with marble work surfaces. The units are fitted around the oil fired Aga. Integrated appliances include an electric oven, hob and microwave and there is also space for an American style fridge. There is ceramic tiling to the floor with underfloor heating and french doors opening onto the terrace.
On The First Floor - The principal staircase rises from the reception hall to the galleried landing.
Galleried Landing - The six bedrooms and two bathrooms radiate from the galleried landing. There is a magnificent clock window overlooking the front garden.
Principal Bedroom - A beautiful room with full bay including three sash windows overlooking the garden. There is a bank of fitted wardrobes and two central heating radiators. Cornicing and ceiling roses.
Bedroom Two - 12'7" x 12'2" - Overlooking the garden. There is a comprehensive range of fitted bedroom furniture with fitted wardrobes arranged around a double bed space and a kneehole dressing table. Central heating radiator.
En-Suite - Corner shower cubicle with an electric "Mira" shower, wash hand basin and storage units.
Bedroom Three - 17'3" x 11'2" - With fitted wardrobes and drawers. Central heating radiator.
En-Suite. - Shower cubicle and wash hand basin.
Family Bathroom - 11'3" x 11'2" - There is a free standing contemporary bath, walk in shower cubicle with mounted shower and washer jets. Twin wash hand basins, heated towel rail, natural stone tiling to the floor and coving to ceiling.
Separate Wc - Traditional 'Chadder & Co' high flush lavatory, wall mounted wash hand basin.
Bedroom Four - 14'7" x 13'6" - With fitted wardrobe and sash window overlooking garden. Central heating radiator.
Bathroom - A luxurious bathroom with a 'Burlington' suite comprising a high flush lavatory, pedestal wash hand basin and free standing roll top cast iron bath with hot and cold mixer tap and shower attachment. The walls are half panelled and there is coving to the ceiling.
Bedroom Five - 16'8" x 14'7" - An elegant room used by the current owners as a gym. There is a period white marble fireplace, cornicing to the ceiling and a large sash window overlooking the garden. Central heating radiator.
Bedroom Six - 10'6" x 10'2" - Cornicing to the ceiling, timber boarded floor. Central heating radiator.
Rear Servant's Staircase - Flight of stairs leads down to the rear hall.
Attic/Store Room - 14'8" x 10'5" -
The Garden - The main south facing garden is to the rear of the property. Adjoining the house, there is a large terrace ideal for al fresco dining and entertaining. There are sweeping lawns with well established flower and herbaceous borders and running along the rear boundary there are some specimen trees including a 'Wellingtonia'. To the side of the garden there is a securely fenced barked children's' play area. There is also a secure courtyard garden.
Brochures
Rectory Lane, CadebyCouncil TaxA payment made to your local authority in order to pay for local services like schools, libraries, and refuse collection. The amount you pay depends on the value of the property.Read more about council tax in our glossary page.
Band: H
Rectory Lane, Cadeby
NEAREST STATIONS
Distances are straight line measurements from the centre of the postcode- Hinckley Station5.7 miles
About the agent
Fox Country Properties, Market Bosworth
5 Market Place Market Bosworth Nuneaton Warwickshire CV13 0LF

We operate throughout Leicestershire and are one of the few agents that focus almost entirely on the village and country market. The Market Bosworth office is led by Anthony Fox a Chartered Surveyor with over twenty five years experience. We have a close-knit team of genuine, experienced staff who love their jobs and have a fantastic knowledge of Market Bosworth and the surrounding villages.
We understand selling your home is a stressful, life changing event. It is our role to guide
Industry affiliations


Notes
Staying secure when looking for property
Ensure you're up to date with our latest advice on how to avoid fraud or scams when looking for property online.
Visit our security centre to find out moreDisclaimer - Property reference 32367473. The information displayed about this property comprises a property advertisement. Rightmove.co.uk makes no warranty as to the accuracy or completeness of the advertisement or any linked or associated information, and Rightmove has no control over the content. This property advertisement does not constitute property particulars. The information is provided and maintained by Fox Country Properties, Market Bosworth. Please contact the selling agent or developer directly to obtain any information which may be available under the terms of The Energy Performance of Buildings (Certificates and Inspections) (England and Wales) Regulations 2007 or the Home Report if in relation to a residential property in Scotland.
*This is the average speed from the provider with the fastest broadband package available at this postcode. The average speed displayed is based on the download speeds of at least 50% of customers at peak time (8pm to 10pm). Fibre/cable services at the postcode are subject to availability and may differ between properties within a postcode. Speeds can be affected by a range of technical and environmental factors. The speed at the property may be lower than that listed above. You can check the estimated speed and confirm availability to a property prior to purchasing on the broadband provider's website. Providers may increase charges. The information is provided and maintained by Decision Technologies Limited. **This is indicative only and based on a 2-person household with multiple devices and simultaneous usage. Broadband performance is affected by multiple factors including number of occupants and devices, simultaneous usage, router range etc. For more information speak to your broadband provider.
Map data ©OpenStreetMap contributors.




