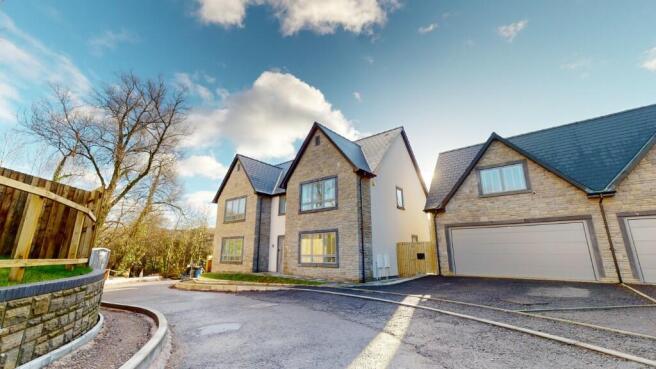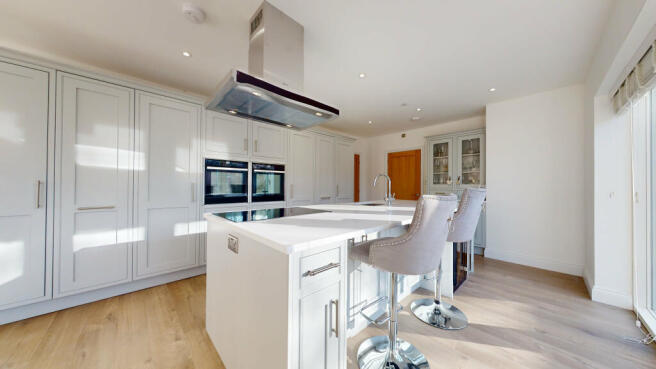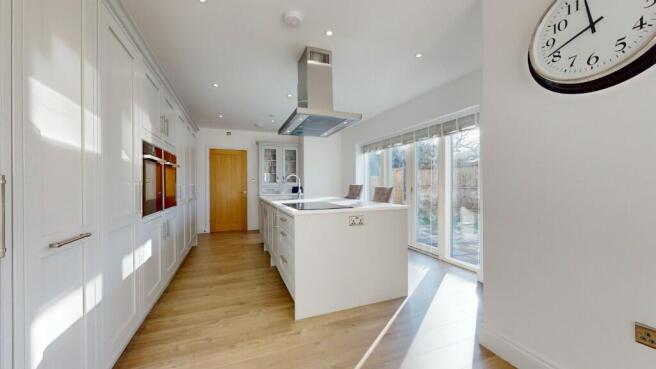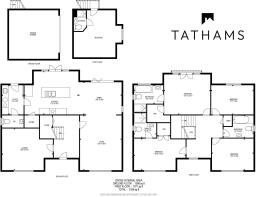The Paddock, Caerphilly

- PROPERTY TYPE
Detached
- BEDROOMS
5
- SIZE
2,850 sq ft
265 sq m
- TENUREDescribes how you own a property. There are different types of tenure - freehold, leasehold, and commonhold.Read more about tenure in our glossary page.
Freehold
Key features
- Executive Detached Family Home
- Detached Double Garage with Annex Above
- Five Generous Double Bedrooms, Three With Ensuite
- Three Reception Rooms
- Open Plan Kitchen / Diner
- Large Driveway
- LABC 10 Year Structural New Home Warranty
- Utility Room & Pantry
- Upgrades and New Features Throughout
- Private South Facing Rear Garden
Description
For live tours, unique photos and get exclusive first look on our new properties before anyone else - follow our social media;
Instagram - instagram.com/tathams_
Facebook - facebook.com/tathamsestateagents
Tathams present this stunning very generously sized, five bedroom detached family home situated on The Paddock in Caerphilly. The property is located on a small private development of 10 large detached dwellings, on the outskirts of the market town of Caerphilly, with views and access to the stunning adjacent countryside. The property has an idyllic location with close access to local shops, restaurants and other amenities; it boasts excellent transport links with Caerphilly train and bus stations within a short walking distance. Both Cardiff and Newport city centres are a short drive away, as is access onto the M4 for further commuting. All of this situated within the stunning local countryside which is just outside your door.
The property is set on a large plot. To the front is a generous driveway with parking for multiple cars with direct access to a larger than average separate double garage fitted with electric Sectional doors. There is also gated access through to the rear garden on both sides of the property. The property is equipped with lots of additional extras such as an electric car charger has been installed, a full Yale alarm system, a smart hive heating system (both systems can link directly to your phone for piece of mind when away from the property) and a Quettle hot and cold tap in the kitchen. All blinds and new luxury flooring will be sold with the house.
Once you have entered through the stylish Hormann Aluminium front door, the entrance hall is bright and spacious with a staircase, 'cwtch dan star' ,and access to all ground floor rooms. The twin flight staircase leads up to the first floor the gallery landing which can serve as a living space on its own, it is very airy and flooded with natural light. On the ground floor there are two large reception rooms, suitable for living and/or dining.
To the rear of the property is the impressive and upgraded open plan kitchen/family room which leads into the largest reception room. This whole area is incredibly spacious with ample room to house a range of seating and dining options for modern living. The centrepiece is a kitchen island with a NEFF overhead cooker hood, NEFF induction hob, and a double stainless steel under-mounted sink. Surrounding the central island are an ample amount of unit and worktop space housing a NEFF double oven, NEFF microwave, wine cooler, integrated tall larder fridge and separate integrated tall larder freezer. The kitchen also features a Welsh dresser unit. From the kitchen there is access to the large utility room, the walk in Pantry and the downstairs WC. All areas feature a good amount of space for storage. The utility room offers access to the rear garden via the back door.
Access to the rear garden is gained through either the French doors from the kitchen area or via bi-folding doors from the family/dining area.
The separate front reception room is of a good size it is light and airy and could provide a variety of uses such as study or music room.
On the first floor of the property are four of the five very generous bedrooms and the family bathroom. All four rooms are spacious and can easily accommodate a double bed. The very large principal bedroom contains a large en-suite with both bath and shower, a walk in wardrobe/dressing room and a set of French doors with Juliette balcony. The second principal bedroom contains another dressing/wardrobe area and large en-suite bathroom. The further two bedrooms are served by the family bath/shower room, all tastefully fitted out with Ideal Standard sanitary ware and showers it is tiled sympathetically.
Outside the house is a separate large double garage with room space above, the above garage room space makes an extremely large fifth bedroom with en-suite shower, possibly for that special guest or long staying family member or alternatively as an extensive workspace for home working / gym with its own en-suite facilities.
The side, rear and front gardens are laid with lawn of a good size, the property is fenced with 6Ft close boarded fencing for privacy and security, and a large patio area is provided with high quality paving slabs, ready to use, just move in and cut the grass.
The property is a new build with a bespoke Architect design, high quality finish and is incredibly spacious throughout. Viewing comes highly recommended to see the full potential of this stunning family home. Peace of mind is also guaranteed with an LABC 10 Year Structural New Home Warranty
The property is constructed with materials of exceptional quality by a respected local development company; the total area of the property is approximately 2850 Square feet of usable space, an exceptional size property when compared to others in the locality.
For additional information, please see detailed floorplan, virtual tour (tap the ruler button to measure any section of the room) and video tour.
Every effort has been made to ensure all details on this page are correct. All information given (including but not limited to photographs, floorplans, measurements and costs) should only be treated as a general guide and description of the property. No survey of the property or of its contents has been conducted and further details should be checked with your legal representative. If you believe any information on this page is incorrect then please contact us. All information and photographs are copyright Tathams.
Tenure: WE HAVE BEEN INFORMED THAT THE PROPERTY IS FREEHOLD BUT PLEASE VERIFY THIS VIA YOUR LEGAL REPRESENTATIVE.
- COUNCIL TAXA payment made to your local authority in order to pay for local services like schools, libraries, and refuse collection. The amount you pay depends on the value of the property.Read more about council Tax in our glossary page.
- Ask agent
- PARKINGDetails of how and where vehicles can be parked, and any associated costs.Read more about parking in our glossary page.
- Yes
- GARDENA property has access to an outdoor space, which could be private or shared.
- Yes
- ACCESSIBILITYHow a property has been adapted to meet the needs of vulnerable or disabled individuals.Read more about accessibility in our glossary page.
- Ask agent
Energy performance certificate - ask agent
The Paddock, Caerphilly
Add an important place to see how long it'd take to get there from our property listings.
__mins driving to your place
Get an instant, personalised result:
- Show sellers you’re serious
- Secure viewings faster with agents
- No impact on your credit score
Your mortgage
Notes
Staying secure when looking for property
Ensure you're up to date with our latest advice on how to avoid fraud or scams when looking for property online.
Visit our security centre to find out moreDisclaimer - Property reference 8tp. The information displayed about this property comprises a property advertisement. Rightmove.co.uk makes no warranty as to the accuracy or completeness of the advertisement or any linked or associated information, and Rightmove has no control over the content. This property advertisement does not constitute property particulars. The information is provided and maintained by Tathams, Cardiff. Please contact the selling agent or developer directly to obtain any information which may be available under the terms of The Energy Performance of Buildings (Certificates and Inspections) (England and Wales) Regulations 2007 or the Home Report if in relation to a residential property in Scotland.
*This is the average speed from the provider with the fastest broadband package available at this postcode. The average speed displayed is based on the download speeds of at least 50% of customers at peak time (8pm to 10pm). Fibre/cable services at the postcode are subject to availability and may differ between properties within a postcode. Speeds can be affected by a range of technical and environmental factors. The speed at the property may be lower than that listed above. You can check the estimated speed and confirm availability to a property prior to purchasing on the broadband provider's website. Providers may increase charges. The information is provided and maintained by Decision Technologies Limited. **This is indicative only and based on a 2-person household with multiple devices and simultaneous usage. Broadband performance is affected by multiple factors including number of occupants and devices, simultaneous usage, router range etc. For more information speak to your broadband provider.
Map data ©OpenStreetMap contributors.




